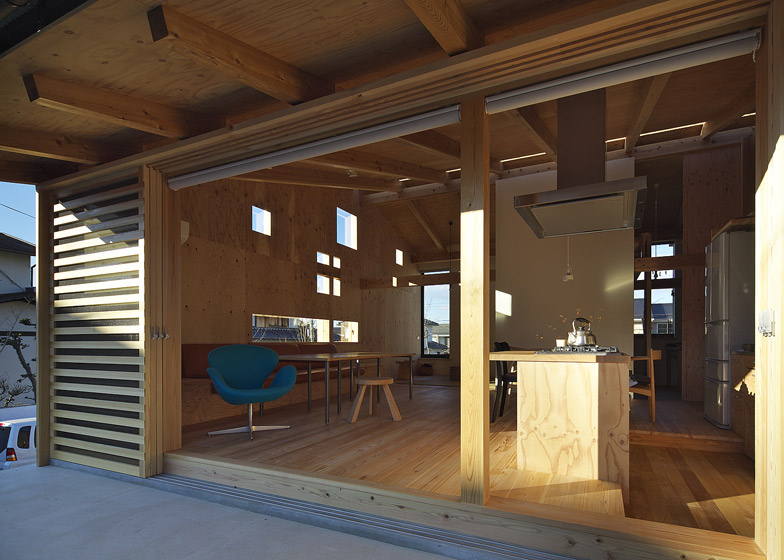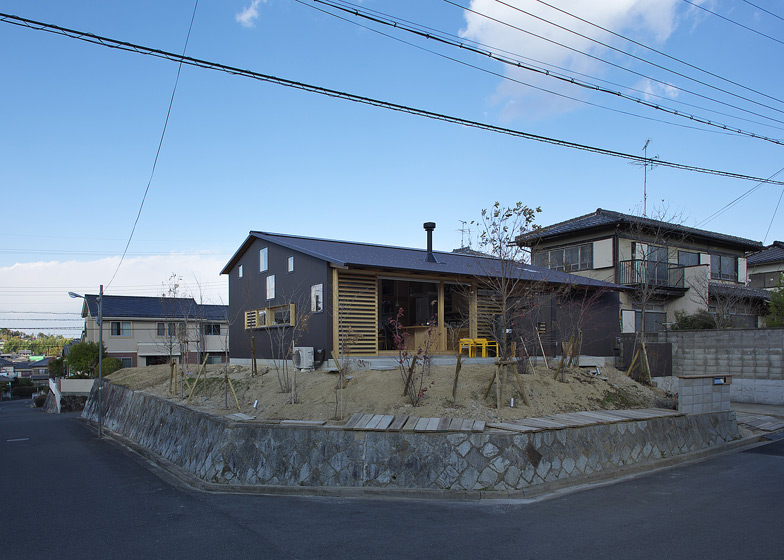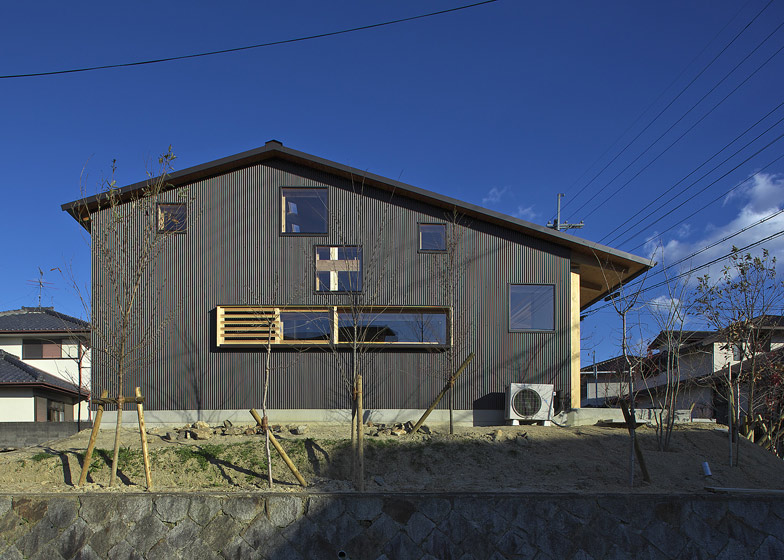This suburban family house in Japan by architect Yoshiaki Nagasaka is pretending to be a cabin in a forest (+ slideshow).
Yoshiaki Nagasaka describes his concept for the house as "a series of contradictory aspirations", which include rooms that can be both large and intimate and private and open.
The architect has therefore designed a single-storey house that is divided up by sliding plywood partitions, with a gabled roof that creates a variety of ceiling heights for different rooms.
The residence is located between the cities of Nara and Osaka. It contains a living room, dining room, kitchen and traditional Japanese room as one large family area, while the main bedroom and two children's rooms are tucked away at the back.
Both children's rooms feature mezzanine lofts, separating beds from play areas. Sliding plywood screens also cover these lofts so that they can be opened out to the rest of the house when necessary.
An informal corridor runs through the centre of the building and is lit from above by a long narrow skylight. Walls are lined with cedar boards and are punctured by clusters of differently sized windows.
The house is entitled Hut In Woods, as a reference to the woodland that historically covered the area but has since been interspersed with housing developments. As a nod to this, the architect has planted trees in the surrounding garden. "We propose to replant original vegetation on the house plot, regenerating the plant cover in 10 years," he adds.
Other recently completed Japanese houses include a home that points out like a giant telescope and a residence with a shimmering glass-brick facade. See more Japanese houses on Dezeen.
Photography is by Yasunori Shimomura.
Here's some more information from Yoshiaki Nagasaka:
Hut in woods - a house that accommodates contradictory aspirations within comfort
The site is situated in the vicinity of two cities; the metropolitan city of Osaka and Japan's oldest city, Nara, a place of important historic buildings and wilderness. "Hut in woods" is located in a residential area developed during Japan's economic boom during the late 60s and 70s. The mounds of wild woods nearby are still visible between the housing developments.
We had a series of contradictory aspirations at the start of design process for our future house: how could we create comfortable space encompassing:
Aspiration one - "living with nature, but with the convenience and security of living in a city"
To achieve this goal, we propose to replant original vegetation on the house plot, regenerating the plant cover in 10 years. We will encourage the neighbours around the site to do the same by opening a part of our plot to the public where they can participate in seedling, aiming to create a chain of wood cover in the spaces between the houses.
Aspiration two - "large, bright open spaces as well as small intimate spaces"
Three bedrooms in small sizes of 2no.x5.2sqm and 1no.x 6.2sqm. We designed the diurnal spaces by, combining the living, dining and kitchen areas and a Japanese style living room as one large open space of 35sqm. A 15cm wide continuous light slit spans the roof ridge and accentuates the openness. Sunlight drawn from the slits tells occupiers time and seasonal changes.
Two small bedrooms are positioned for children to be able to build their own area, their 'castle', as they grow and achieve their independence. Under the ceiling height of 3.8m, a bookshelf wall and the sleeping areas of the loft space above the cupboards create a playful 3 dimensional space. Once the children are grown and leave the house, their 'castles' can be adapted into study rooms for wife and husband.
The main bedroom of 6.2sqm has a reduced ceiling height of 1.98m. The space is cosy and calm with dimmed light levels.
Aspiration three - "to be closer, yet allow privacy, between family members"
A large multi-purpose table in the main living room is a focus for family activities. The double height children's bedrooms have dual level sliding screens made of ply sheet that can control privacy in relation to the open area. Throughout the house, these sliding screens act as partitions for each space. In their temporary positions, as in a traditional Japanese house, the screens cushion the divisions within the house.
Aspiration four - "to be a traditional, yet also an original, contemporary house"
A local building contractor specialised in hand made wood construction with local cedar was also hired to design the structural joints and junctions for the house. Within the exposed traditional structural elements, the design is infused with a contemporary feel, achieved through a close collaboration between architect and master builder.
The main wall receives natural light with a contemporary twist while the joints and main pillar are visually symbolized in a traditional manner. Plywood sheet, a conventional material, has been crafted in a traditional way for the partitions and fittings as well as visually framing the landscape context of the house.
A contemporary sprit is manifest in the contrasts between the traditional details and its expression in the house that meets our aspirations for the architecture. Modern life is saturated with a variety of materials, we accommodate this in our design. Elements drawn from contemporary life blend beautifully in the light and shadow of everyday existence in nature.
It will take some time until the area grows back to woods but a house is not a transient object. We believe the vegetation should grow back gradually together with the family and community.





