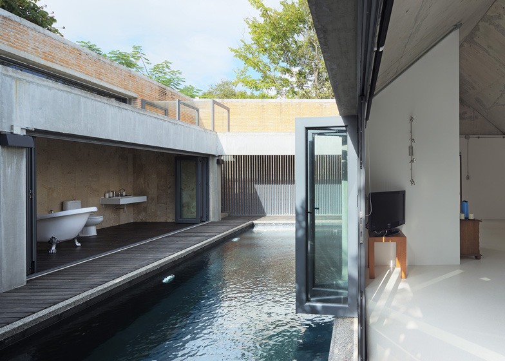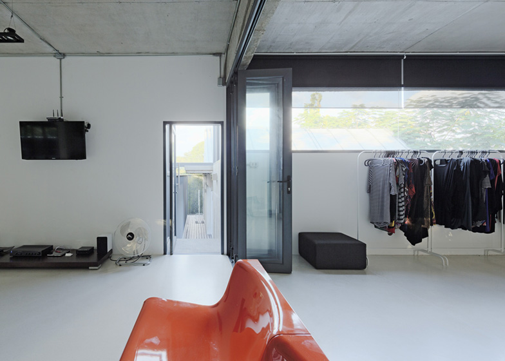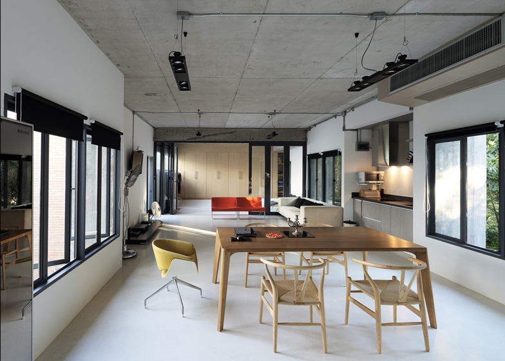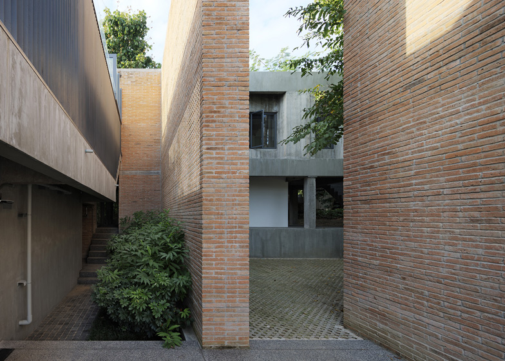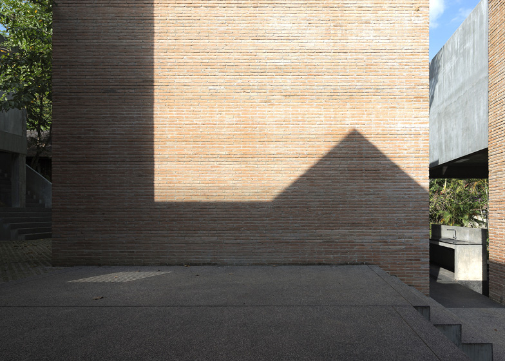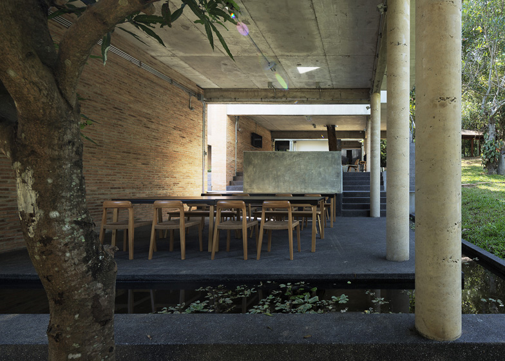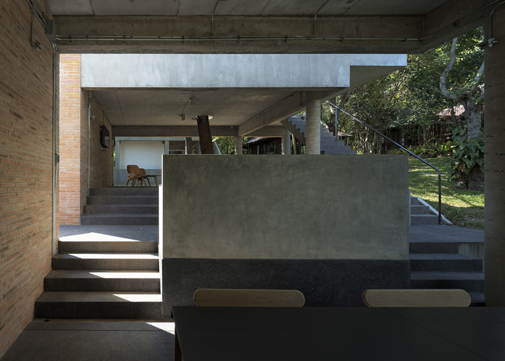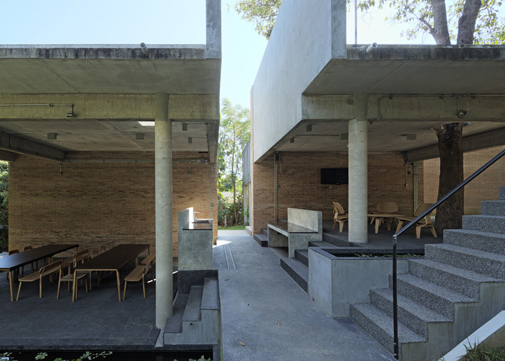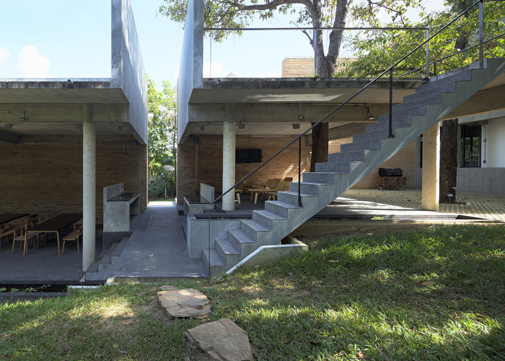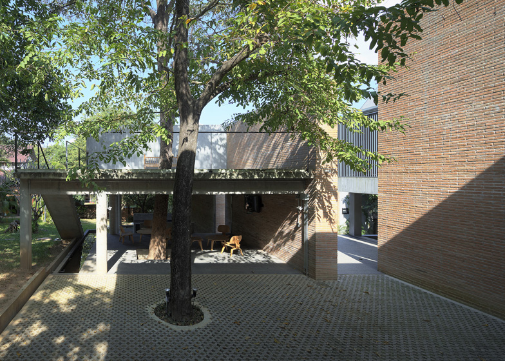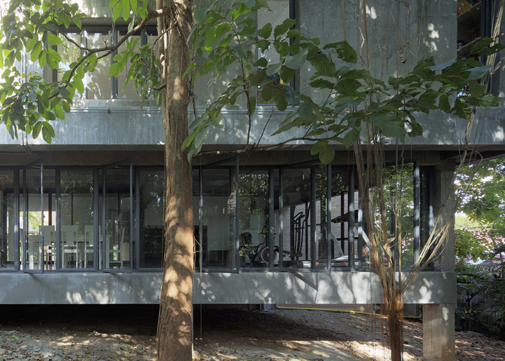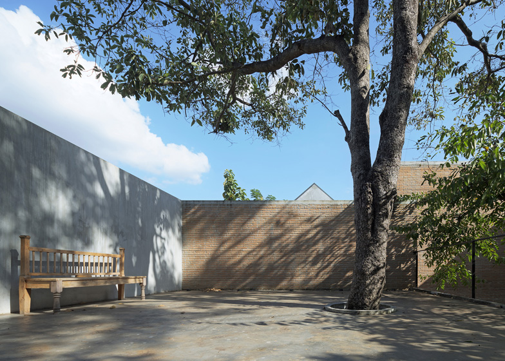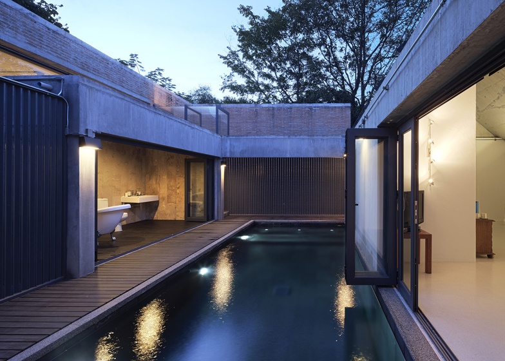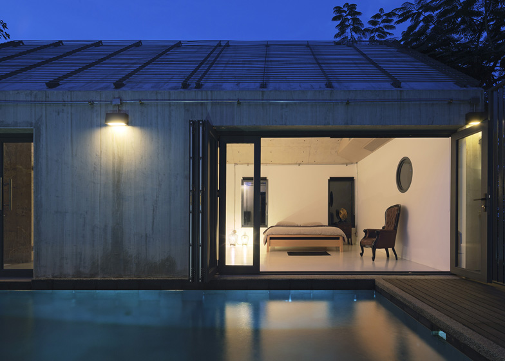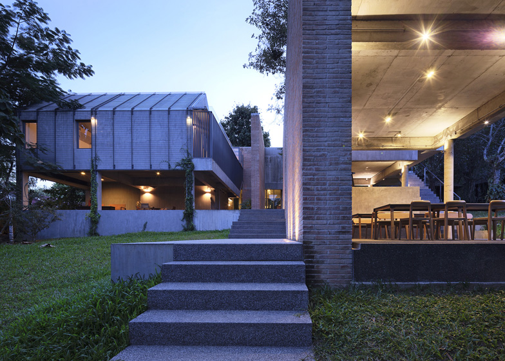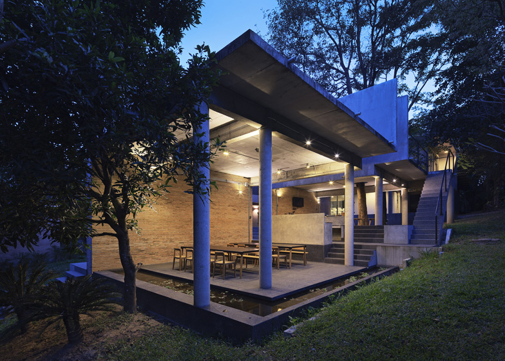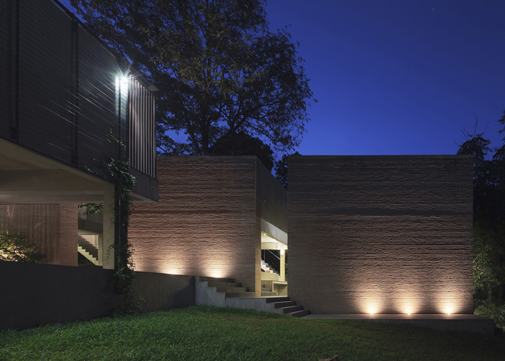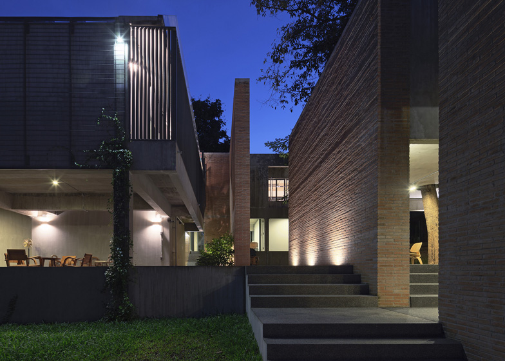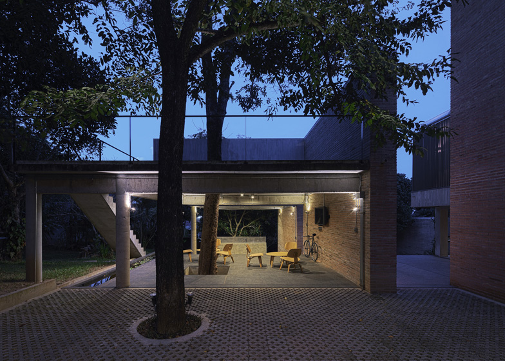Residents taking a bath or using the toilet are on show to swimmers in the pool at this brick and concrete house in Chiang Mai, Thailand (+ slideshow).
The house was designed by local studio SO, also known as Situation-based Operation. Named Wonderwall, it comprises a series of both indoor and outdoor rooms that fold around a row of chunky brick walls.
The residence is organised over a series of split levels to negotiate the slopes of the hill. Staircases are dotted around the rooms to prescribe different routes between floors.
"The house is basically a living space," explains architect Narong Othavorn. "[It has] a huge open plan and open space between indoor and outdoor, with the big wall cutting through the existing landform to create the sequential scenes, exposing it to different space and functions."
The swimming pool is positioned on the uppermost storey, sandwiched between the main bedroom and bathroom. Walls are glazed on the facades of both rooms so that they face each other across the water.
"I just wanted the owner to be able to shower right after swimming," Othavorn told Dezeen.
Louvred fencing surrounds this cluster of rooms to let in light, but also maintains privacy from the rest of the house.
"The bedroom can be seen once entering the plot, but can only be accessed at the end of the sequential scene by passing through a gallery-like living room and the swimming pool," added Othavorn.
The "gallery-like" living and dining room is also located on the top floor, while a sheltered outdoor kitchen and living room sits on the level below.
A square terrace covers one of the rooftops and is designed to double-up as an outdoor cinema.
The architect's materials palette included red clay bricks, exposed concrete and timber decking. Glass walls are made up of concertinaed panels that hinge open when necessary.
Other residences we've featured from Thailand include a Bangkok apartment with an outdoor shower room and a renovation of two traditional shophouses.
See more architecture from Thailand ».
Photography is by Piyawut Srisakul.
Above: site plan - click for larger image
Above: first floor plan - click for larger image and key
Above: first floor plan - click for larger image and key



