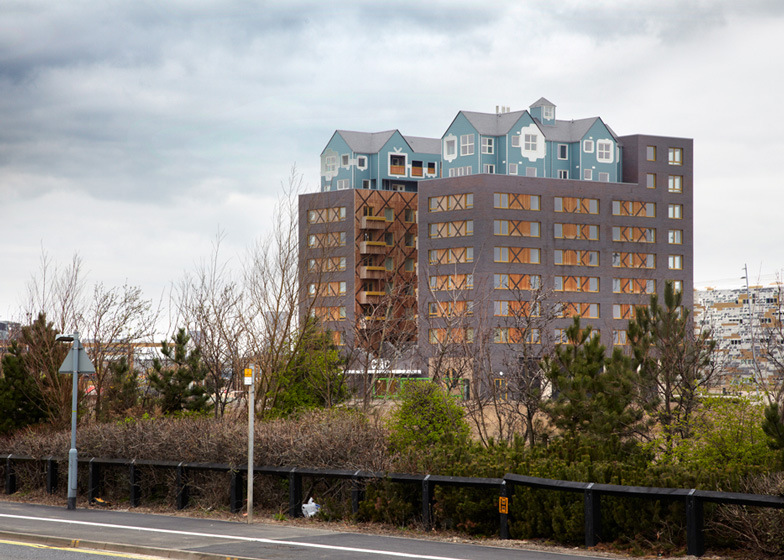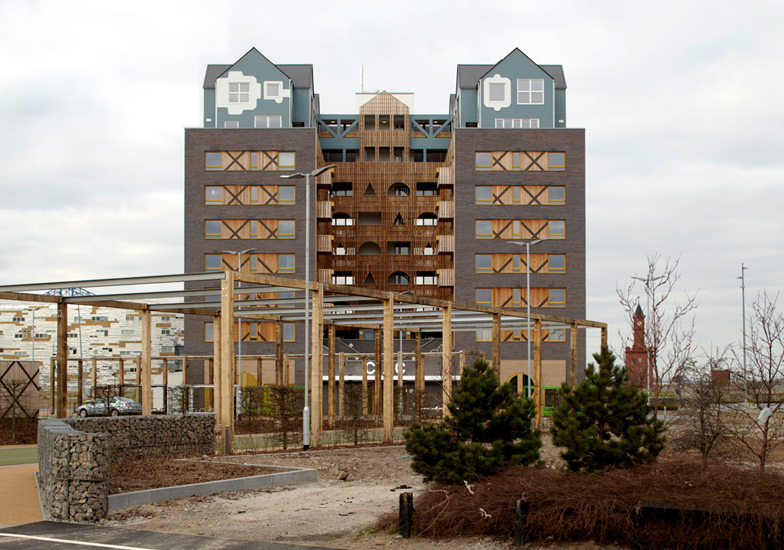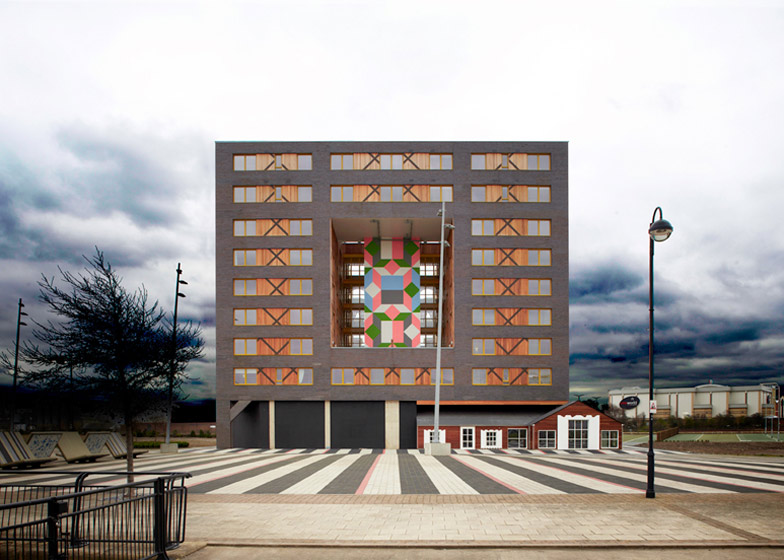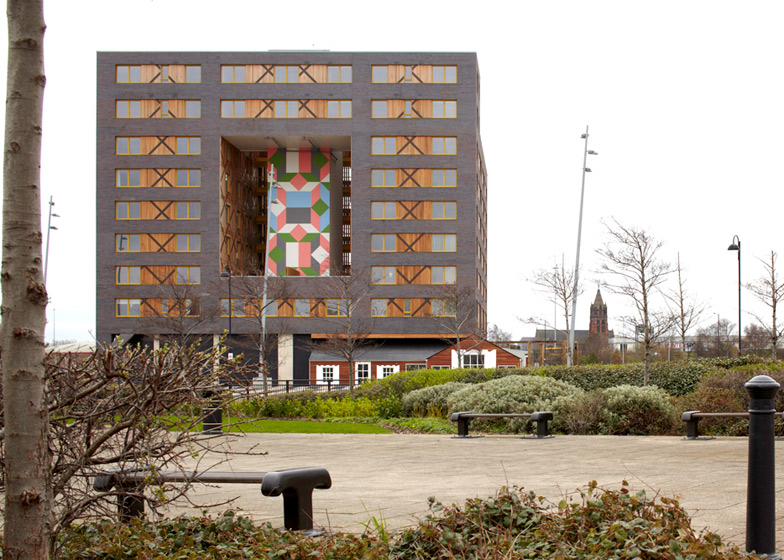An assortment of building typologies appear to be stacked on top of one another at this housing block in Middlesborough, England, by London architects FAT (+ slideshow).
The Community In A Cube (CIAC) building was first conceived as part of a larger masterplan drawn up by architect Will Alsop in 2004 for a site beside the city's old docks. Other ideas for the development included a building shaped like a toaster and an apartment block resembling a stack of Jenga pieces.
The crash in the economy stalled almost all of these projects, so nearly ten years later FAT's cartoon-like building is the first and only project to complete. FAT director Sean Griffiths told Dezeen he is confident it won't stand alone for long: "The developers were trying to add a bit of of pizazz and glamour, which I think was a great idea and I think it will in time spark more development."
The nine-storey building comprises three tiers. At the lowest level, a gabled timber chalet sits alongside a row of shop units, which together support a six-storey apartment block in the middle section. Above this, two vernacular houses appear to be sitting on the roof.
"The idea was that it was like a little urban village," said Griffiths. "It was about assembling disparate elements you would think of as incongruous into a collage that has an expression of community."
He continued: "You have a thing that looks like a Swiss chalet on the ground floor, which was going to be the the local community pub. Then you have housing on the roof that taps into local culture. They're not exactly ordinary houses, more of an aesthetic expression you'd be more likely to find in New England or Kent, but they become very odd because they sit on top on an apartment building."
A total of 82 apartments are accommodated within the U-shaped plan and fold around a central south-facing courtyard. Balconies extend out over this space, while more are located in a large recess on the northern facade.
The architects used a variety of materials to give the building its colourful appearance. Purplish engineering bricks appear on the outward-facing elevations, while the walls flanking the courtyards and recesses are clad with timber and decorated with a black-painted lattice.
Apertures in the walls are created with a pattern of triangular, circular and square perforations. On the opposite side, the main stairwell is highlighted with geometric patterns in pink, green and blue.
"Our general philosophy about architecture is that much of it is very dull with no sense of exuberance, or any openness to a wider variety of influences and sources" added Griffiths. "This building is part of our expression that architecture should contribute something more memorable."
The entrance to the building sits beneath a parapet of cloud motifs, where a single flight of stairs leads up to the terrace, then a spiral staircase winds up to the main access corridor on the second floor. This sequence was designed to encourage interaction between residents.
Heating and hot water for the building comes from a wood chip biomass boiler, plus the walls are heavily insulated to stop heat from escaping.
Architecture studio FAT, short for Fashion Architecture Taste, is run by three directors; Charles Holland, Sean Griffiths and Dezeen-columnist Sam Jacob. They're also currently working on a house inspired by fairytales and recently completed a museum of copying at the Venice Architecture Biennale. See more architecture by FAT.
See more housing projects on Dezeen, including another pile of buildings in France.
Above: spatial organisation diagram
Here's a project description from FAT:
FAT Architecture have recently completed CIAC, an £11.8M, 82 unit housing project in north east England. Designed for a joint venture client comprising developers BioRegional and Quintain, the brief was to deliver a highly sustainable, landmark housing project.
Above: site plan - click for larger image
The buildings simple block form is eroded and sliced by different housing typologies, courtyards, shared amenities, garden space and circulation routes to create a vertical community, from which its nickname ‘Community In A Cube’ is derived. The architectural language explicitly expresses the diversity of the buildings community to create a rich visual and spatial experience.
Above: ground floor plan
Flats have generous 2.7m floor to ceiling heights, and are carefully planned to maximise dual aspect views that take advantage of the buildings waterside location. Circulation links the shared garden space with the public square below though planted terracing, encouraging a strong link between public, semi public and private space. The building addresses its surrounding public space with commercial units, a community centre and a pub to form a streetscape while its higher levels respond to the scale of the surrounding docks and city.
Above: first floor plan
Materially, the building uses a pallet of tougher brick to its exterior, responding to the industrial landscape of the old docks. Its interior court is lined with a softer, warmer timber to which graphic motifs and planting are used to add to its intimate, sheltered character.
Above: second floor plan
CIAC follows the "One Planet Living" principles developed by Bioregional and WWF to promote the concepts of sustainable living and ecological footprinting addressing carbon emissions, recycling, transport, materials, opportunities for on-site food production, water consumption, biodiversity, sustainable community structure, and access to pleasant outdoor space. Exceeding an Eco Homes Excellent rating, it's sustainable design features include a high thermal performance for the external envelope and a wood chip biomass boiler which meets 100% of the buildings demand for heating and hot water as well as providing capacity for further neighboring developments.
Above: section from north to south




