Hypernuit Offices by h2o Architectes
Walls, shelves and desks are all made from piles of modular blocks at this office in Paris by French studio h2o Architectes (+ slideshow).
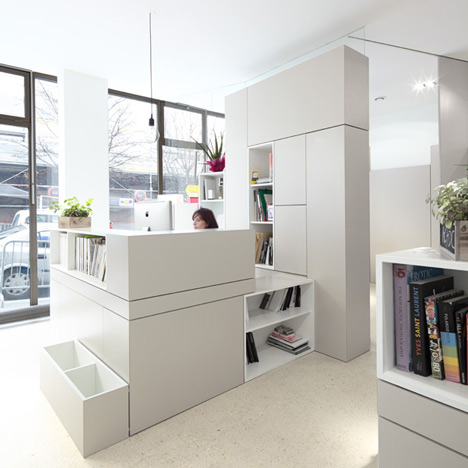
As the workplace for creative agency Hypernuit, the office occupies a ground floor unit that is visible to the street through floor-to-ceiling shop windows.
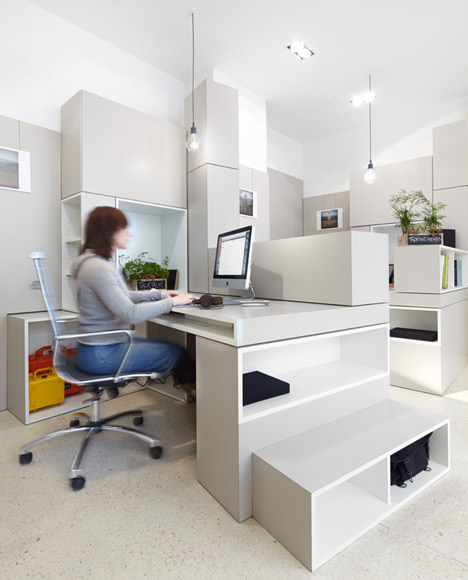
h2o Architectes were asked to create workspaces for five people, plus a small meeting room. "The refurbishment project had to reflect the dynamic and innovative spirit of the agency with a serene and contemporary space," explain the architects.
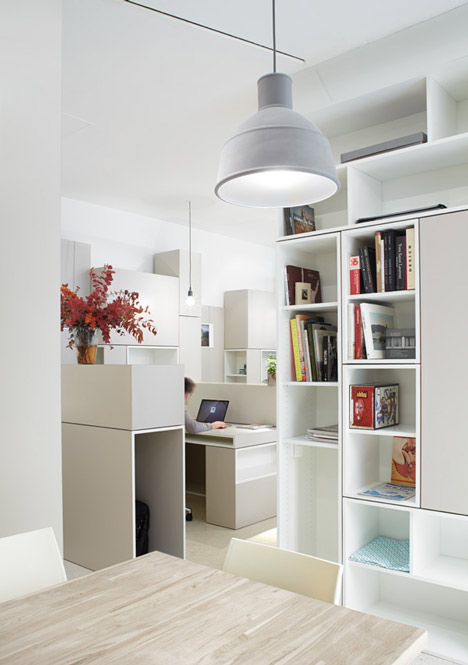
The muted grey blocks come in a mixture of shapes and sizes, and are piled up around the room to define separate areas for each occupant. Shelves surround the desks to offer seclusion, but each one also faces out into a central corridor.
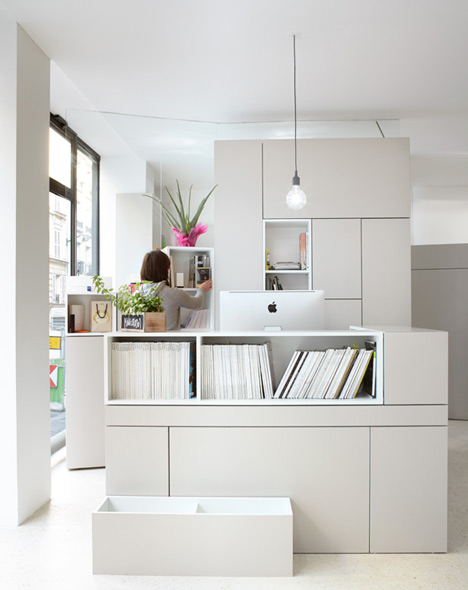
"The balance of these elements and the different scenarios help to define hierarchy and priorities," the architects told Dezeen. "The modules have different shapes and proportions so that they can be used for as many functions as you can imagine."
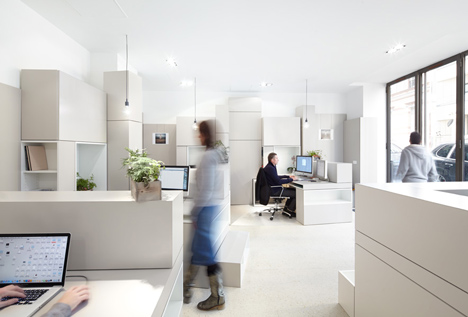
The white interiors of the blocks give a second tone to the plain grey furnishings, offering a simple backdrop to the colourful books, plants and stationary that were inevitably added afterwards.
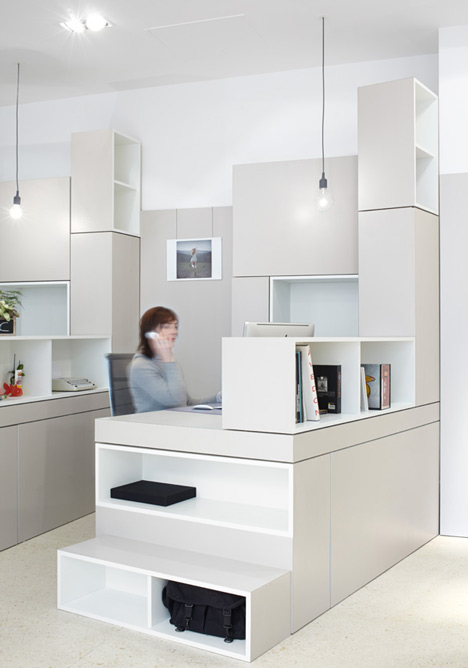
As well as the usual storage areas, the space incorporates display boards for temporary photography exhibitions.
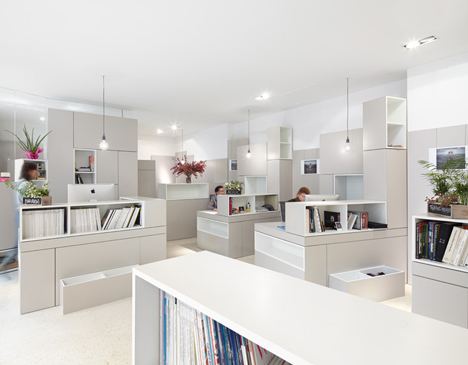
All of the modular parts were constructed in the workshop then assembled on site to ensure a speedy construction process. The arrangement can also be reconfigured to adapt to future needs and changes.
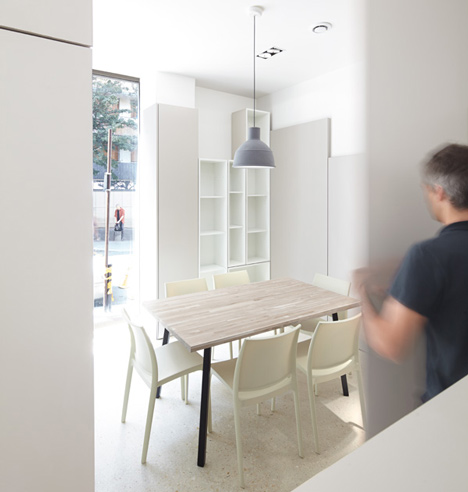
Architects Charlotte Hubert and Jean-Jacques Hubert launched h2o Architectes in 2005. Antoine Santiard joined them in 2008 and the team have since completed an apartment in Paris for a comic-strip collector and a garden pavilion where furniture forms the entire interior. See more architecture by h2o Architectes.
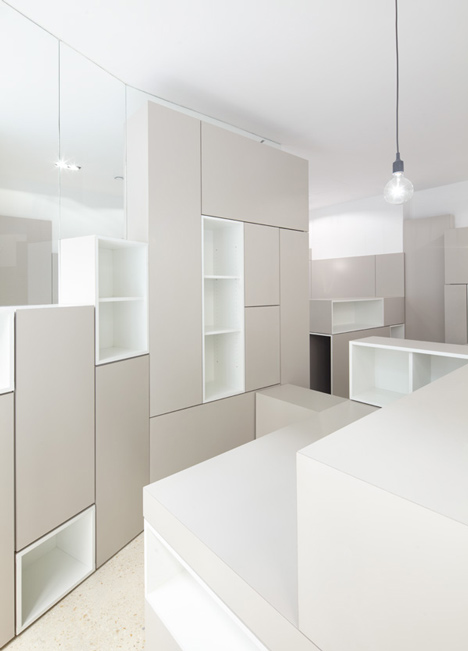
Photography is by Julien Attard.
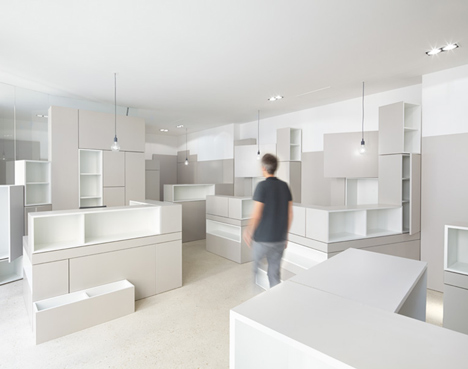
Here's a project description from h2o Architectes:
Hypernuit Offices, Paris
Context
The project takes place on the ground floor of a building of flats, behind a large window looking out onto the Clignancourt Street. The office space to create has a single orientation; it is a well-lit, plainly treated volume with a simple geometry. The commission consisted in fitting-out an office space including five identical desks, a common meeting room and shared facilities.
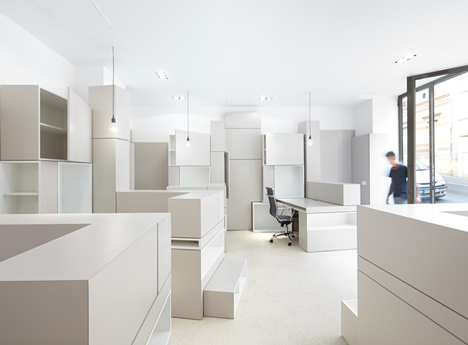
Hypernuit is an agency employing different people as artistic directors, graphic designers and workers in public relations. The refurbishment project had to reflect the dynamic and innovative spirit of the agency with a serene and contemporary space.
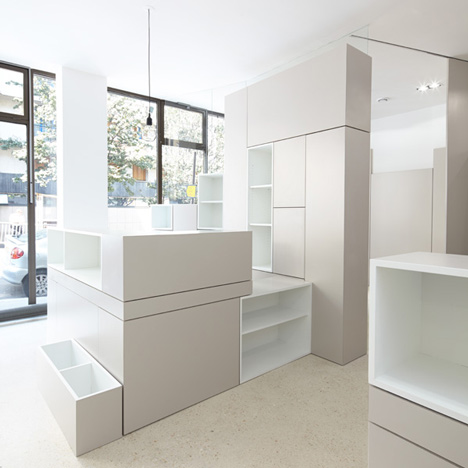
It also had to include a maximum of shelving for storage, the creation of exhibition walls for the display of photography shows. The schedule for the building works was very tight.
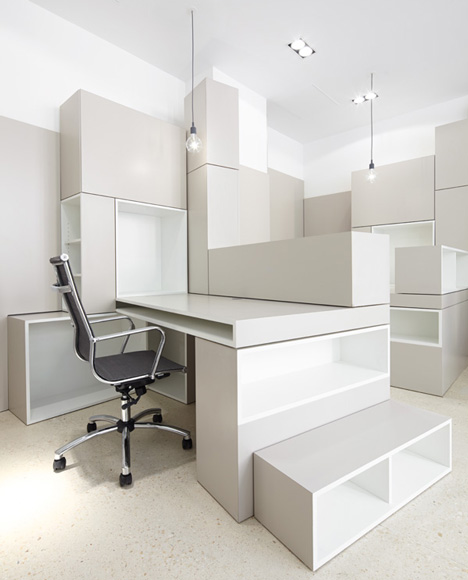
h2o architectes created for these offices a sort of indoor landscape thanks to a play with blocks.
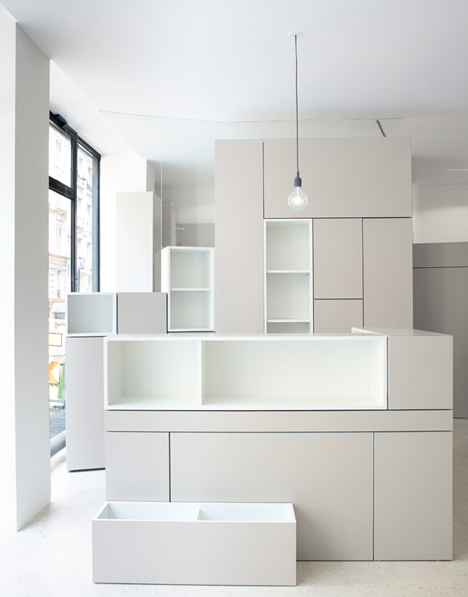
These volumes of varied form and size constitute the living space for each person working there. Their adjunction and combination help compose the furniture, the desks, the separation and exhibition walls, the coffers etc.
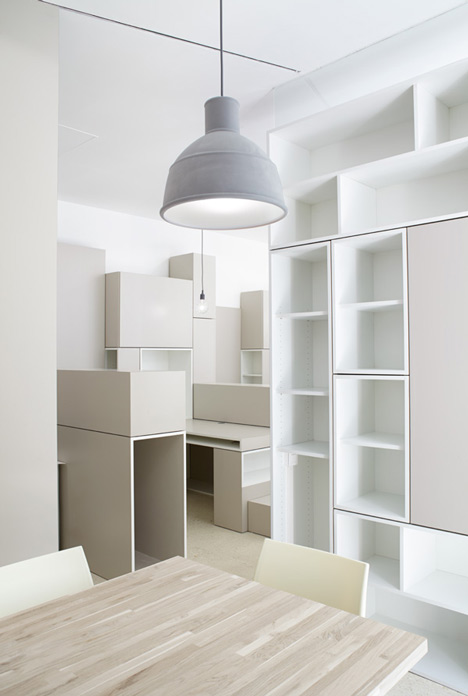
The different parts were made in a workshop to save time on the building-site. The unitary treatment of the floor and of the furniture responds to the demand of a serene atmosphere.
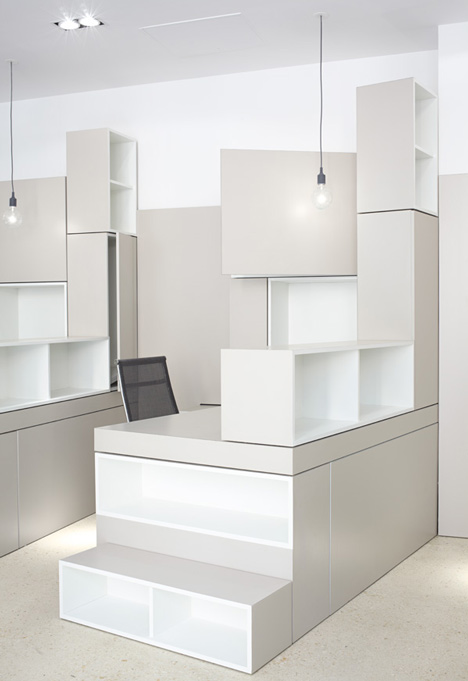
The space is enlivened by the white color of the thickness of the different blocks and of course by the books and objects brought by each user. Each desk benefits from both openness towards the shared space and a more private area which can be modeled by a play with void and volume.
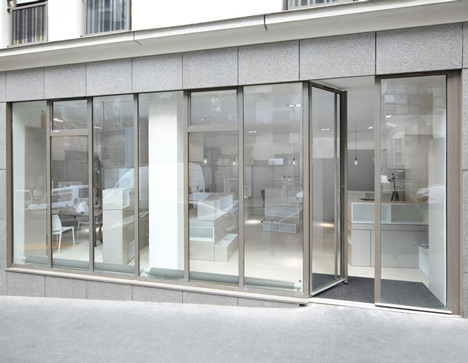
Design Architects: h2o architectes
Program: Development of an office space for five desks, meeting room and shared facilities
Location: 72 Rue Clignancourt, Paris 18th, France
Client: Private, Hypernuit
Area: 65m²
Date: Delivered January 2013
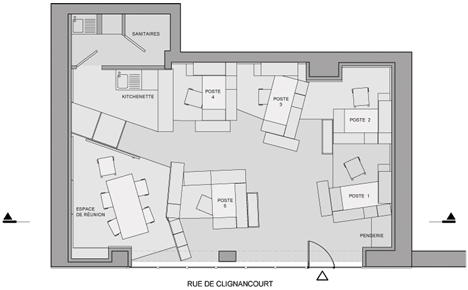
Above: floor plan
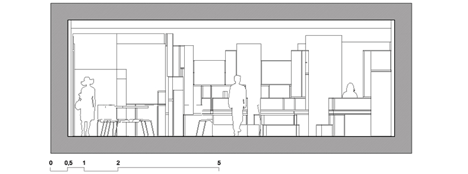
Above: cross section
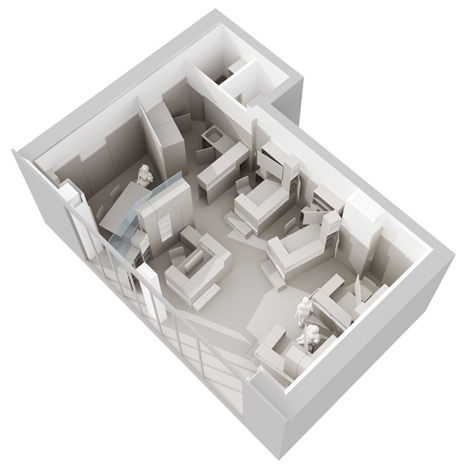
Above: 3D model view one
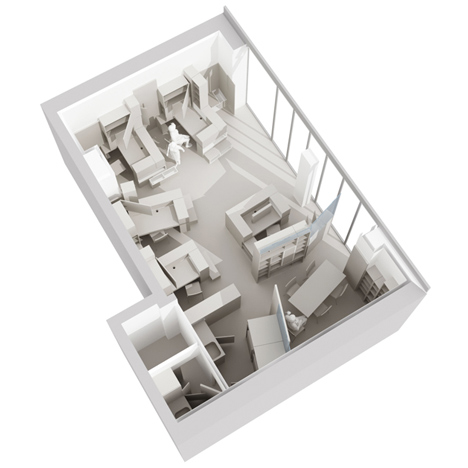
Above: 3D model view two
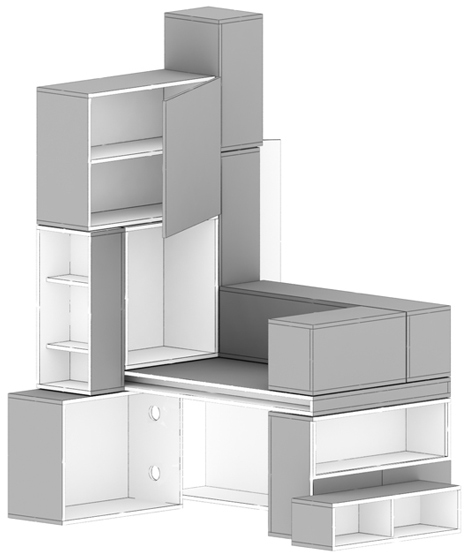
Above: typical modular desk units