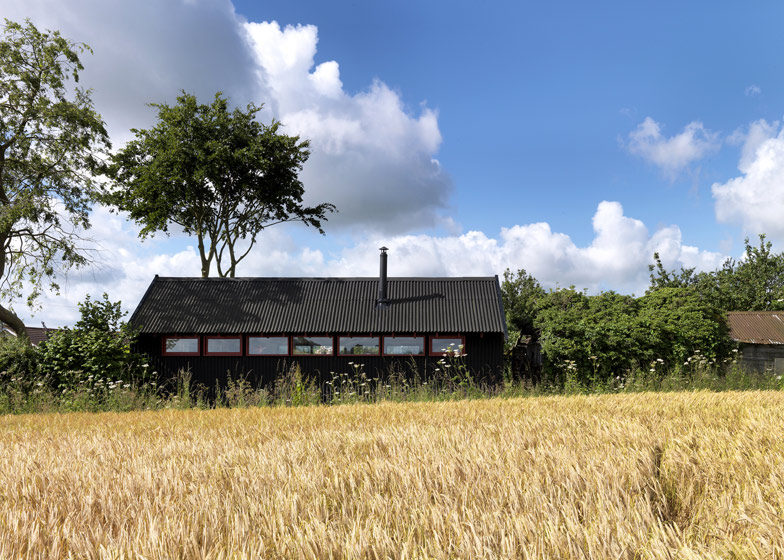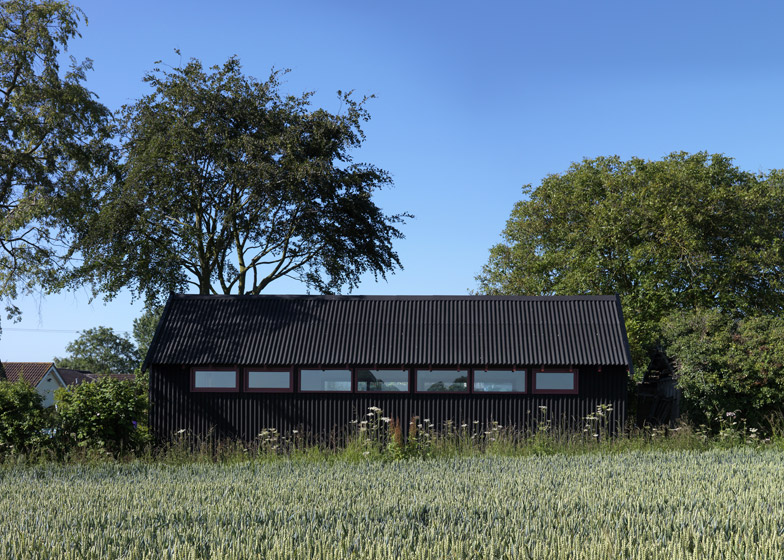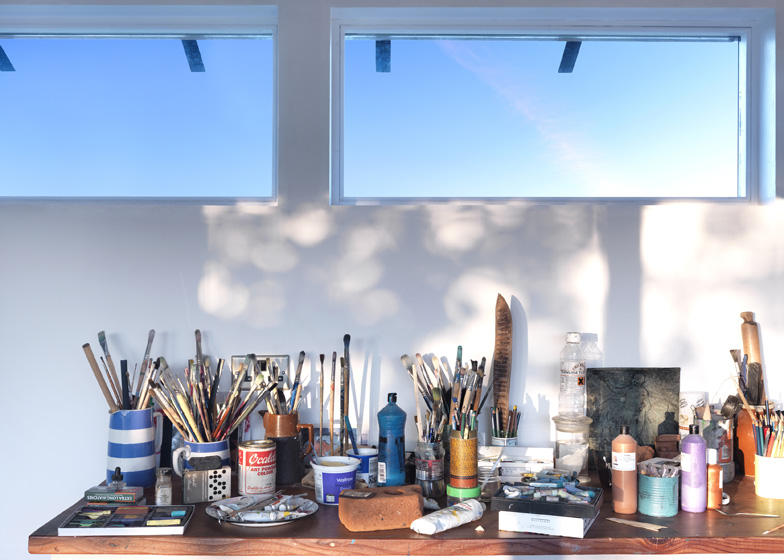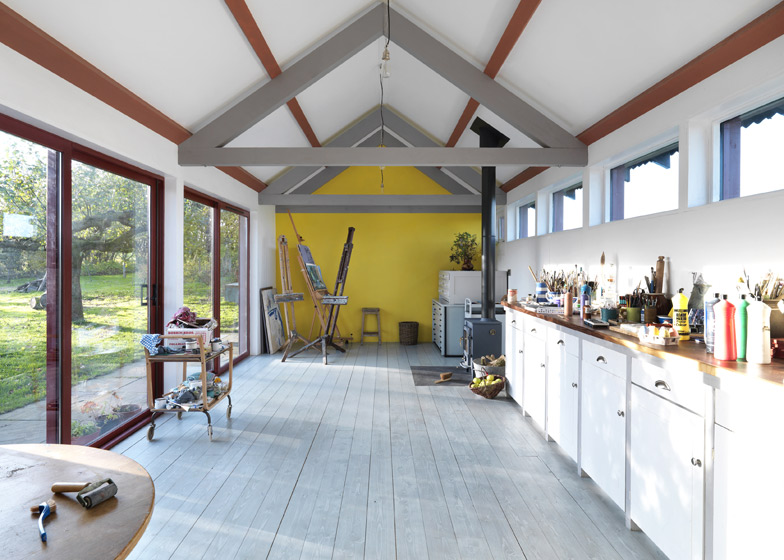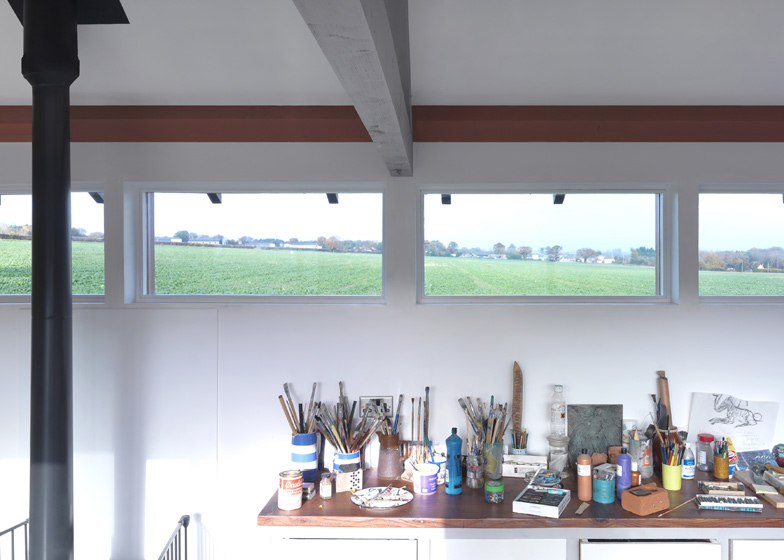London firm Threefold Architects designed this long gabled artists' studio in Norfolk, UK, so that the owners could construct it themselves (+ slideshow).
Bold southern light floods the studio through large sliding glass doors, opening out onto the artists' garden, whilst colder northern light diffuses through a clerestory window on the northern elevation.
This continuous linear window emphasises the boundary between land and sky, framing seasonally transforming fields against morphing clouds.
As a reference to the local agricultural vernacular, Threefold Architects chose corrugated black cellulose sheeting to clad two of the exterior walls and the roof whilst sustainably-sourced timber protects the gable ends.
The Long Studio's "simple and honest" materials and form allow light and colour from the surrounding fields and garden to animate the dark exterior and bright interior.
The simplicity of The Long Studio's construction system allowed the artists to build their studio almost entirely by themselves, so the budget could remain modest and the practically-minded artists could directly influence their creative environment.
Another benefit of using such a simple frame is the light, spacious internal volume it provides. This unexpected height contrasts with the exterior linearity of the project.
Shortlisted for AJ's Small Projects sustainability award, this self-build is operationally carbon neutral. The Long Studio achieves its zero carbon status with such features as sheep's wool insulation, a rainwater harvesting system and photovoltaic cells located on the garden-facing roof which annually feed over 1000KWh back into the National Grid.
We recently featured the winner of the AJ Small Projects Awards 2013, Laura Dewe Mathews' Gingerbread House.
Apprentice Store is another project by Threefold Architects that retains exposed wooden beams and trusses.
Photography is by Charles Hosea.
Above: axonometric diagram
Above: short section

