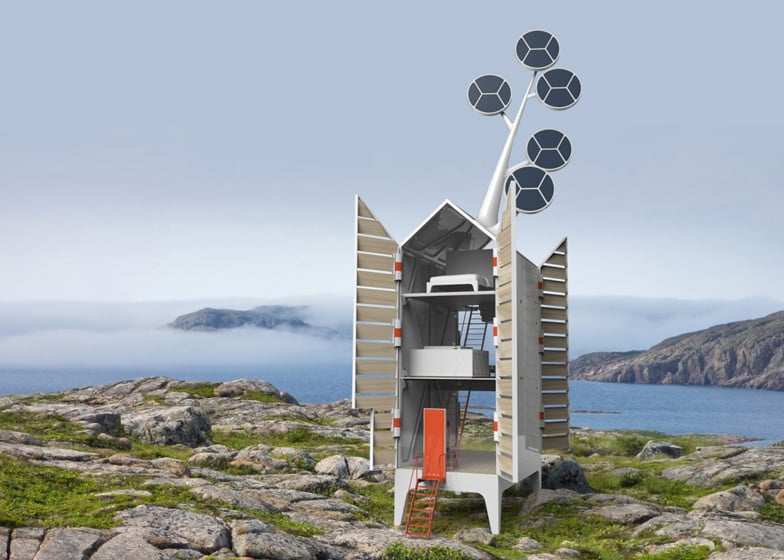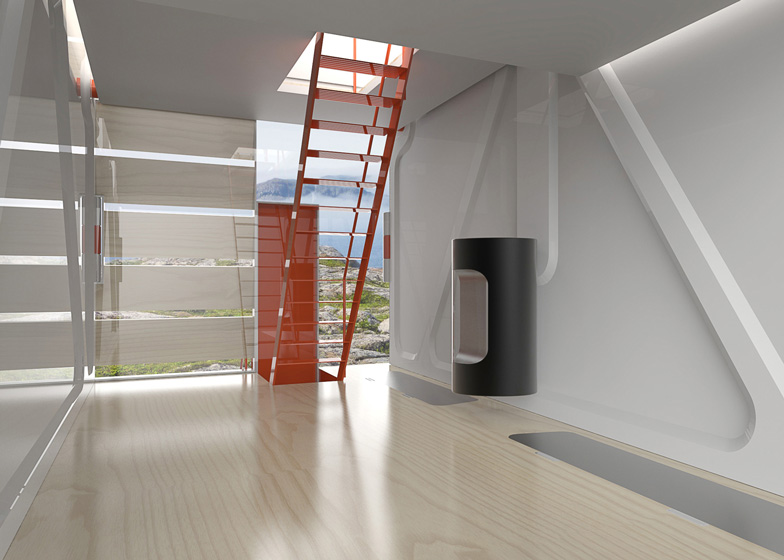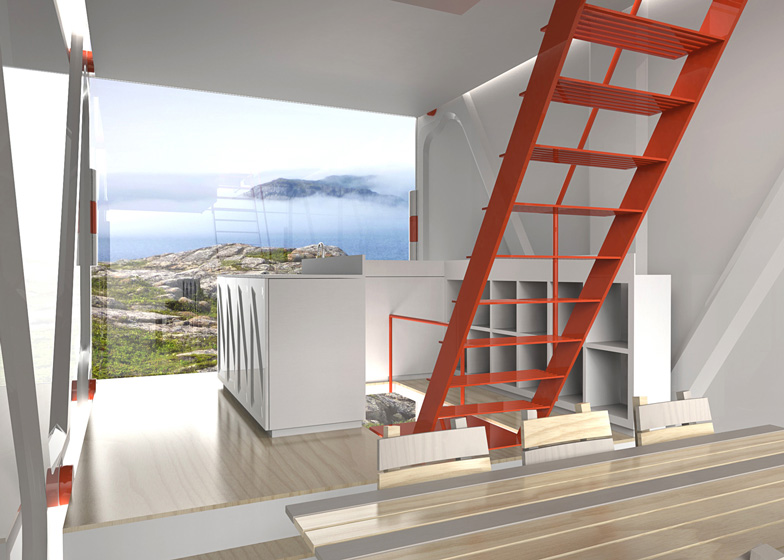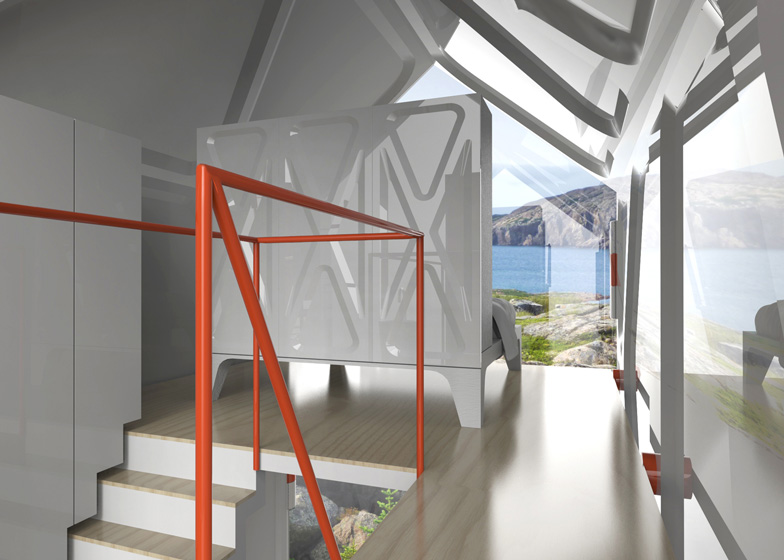Dutch design studio Tjep. has developed a concept for a self-sufficient retreat with a facade that opens like a cupboard and a moving "solar tree" on the roof (+ slideshow).
"Most retreat concepts are about 'back to basic'," designer Frank Tjepkema told Dezeen, "but this concept really tries to embrace technology and integrated design to take full advantage of self-sufficiency in a remote area."
Named Isolée, the three-storey structure is designed to impact as little as possible on its surroundings. It would appear to stand on the ground with just four feet, although concrete foundation poles would be concealed inside.
A tree-like structure of solar panels is designed to sprout from the roof. Like flowers, the panels would move intelligently to follow the path of the sun.
These solar panels would generate all the electricity for the house, while a wood-burning stove would provide heating via a system of water being pumped through the walls.
The shuttered facades would hinge back and forth to open the house out to the surroundings and would be linked up to a computer that triggers a closing mechanism if a storm is approaching.
"I was curious to see what would happen if you gave a house the same sort of detailed design that's found in all sorts of products we use every day," said Tjepkema in an interview with Frame Magazine. "The cars we drive, the computers and tablets we use, the smartphones – all sophisticated, aesthetically sound objects. And then we go home, where we’re surrounded by a stack of bricks."
Tjep. is currently looking for partners to develop a prototype of the project.
The studio has previously developed concepts for self-sufficient farms, with one for a single residence, one for a community of 100 and one for a "wonderland" of 1000 people. See more architecture and design by Tjep.
Here's some more information from Tjep:
This house is a new architectural design delivering an ecologically friendly retreat from the modern world. Combining intelligent technology with elegant sophistication, this design creates a habitat that barely impacts its environment.
With massive opening shutters spanning the length of the building, an intelligent heating system integrated within the structure of the house and topped by a solar tree, this home ensures minimal fuel reliance. Applying a minimalized product design ethos, Isolée is anchored to the landscape on just four points, as would a cabinet.
The Isolée creates permanence, but with an engineered beauty that is aesthetically inspired by nature and harmonizes mankind's relationship with the world.
» The aesthetic solar energy deserves - solar panels sprout from the roof as an elegant plant absorbing energy from the sun. The panels follow the sun as it crosses the sky.
» Open house or closed house - a home with a distinct open and closed, inhabited versus unoccupied, appearance thanks to the monumental shutters. The hinges contain electrical motors that operate the shutters through solar energy. The shutters are computer controlled to follow the wishes of the inhabitants and close automatically when a storm approaches.
» Connecting element - the stairs form one movement right through the house and connect the different spaces to finally lead to a small terrace offering a spectacular view.
» The stove - a cavity in the side of the house contains the wood stock to fire up the stove. This cavity is accessed from the outside but also from the interior, for those unpleasant days.
» Minimal approach to systems - in the back-bone structure of the house a fluid circulates heated by the stove. The circulation is powered electrically through solar energy. The only supply the house needs is fresh water from a well. All LED lighting is powered by rechargeable batteries.
» Elegant like a piece of furniture - the approach to Isolée was the same as designing a piece of furniture. Standing proudly rather than laid flat on the ground, the house touches the landscape to a bear minimum. Allowing the elements to continue their natural path, unresisted.





