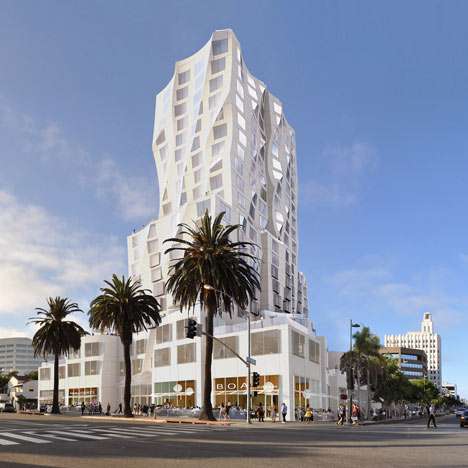
Ocean Avenue Project by Frank Gehry
Architect Frank Gehry has revisited the rippled form of his recent New York skyscraper for the design of a 22-storey tower in his hometown of Santa Monica, California.
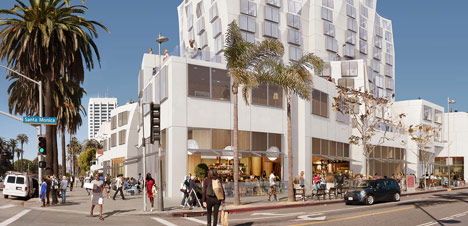
Reminiscent of the architect's 2011 building, New York by Gehry, the rippled tower is proposed at the sea-facing corner of Santa Monica Boulevard and Ocean Avenue. The wave-like facade is intended to evoke the ocean, blue skies and clouds, and will be coloured white to match the surrounding buildings in contrast to its silver counterpart in New York.
The tower will form part of a new complex of apartments, shops, restaurants, a hotel and a museum, which will involve the renovation of two existing structures. Public pathways and plazas will run between the buildings at ground level, while a rooftop viewing platform will offer a wide-stretching panorama.
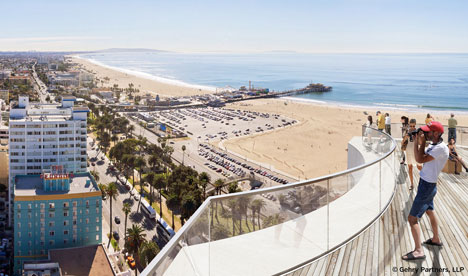
"After 25 years, I am excited to finally design a project in my hometown of 40 years," commented Frank Gehry. "The site is on Ocean Avenue, which has always stood out to me as the face of the city."
He added: "The addition of ground level restaurants, retail and a museum in this location has the potential to reinvigorate Ocean Avenue, and could be a catalyst for more public amenities along Ocean Avenue."
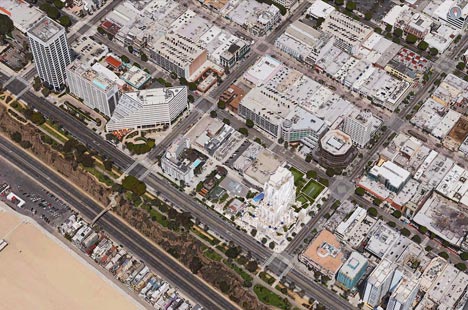
Above: aerial view - click for larger image
Los Angeles developers M. David Paul Associates and Worthe Real Estate Group submitted their proposals to the planning authorities last week. The team had owned the majority of the site for over 30 years, but only acquired the northern section in 2007.
Frank Gehry is renowned for using rippled and curving forms in his architecture. Other projects include the Guggenheim Museum in Bilbao and the Lou Ruvo Center for Brain Health in Las Vegas. See more architecture by Gehry on Dezeen.
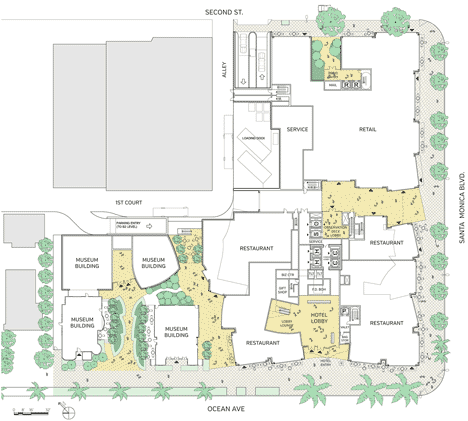
Above: site plan - click for larger image
Images are by Gehry Partners, LLP.
Here's some more information from the press release:
Hotel and museum project designed by Frank Gehry unveiled for architect's hometown of Santa Monica
For the first time in twenty‐five years, a Gehry‐designed project has been filed today for City review in the architect's hometown of Santa Monica. The proposed Ocean Avenue Project is a hotel and museum campus that merges world‐class urban design with historic preservation to create an important cultural anchor for the community. Located on the corner of Ocean Avenue and Santa Monica Boulevard in the heart of downtown, the project is being proposed by M. David Paul Associates and Worthe Real Estate Group, both with strong roots and involvement in Santa Monica.
The 22‐storey, 244‐foot mixed‐use building includes a 125‐room hotel, 22 condominiums, 19 replacement rent‐controlled units, affordable housing, a public rooftop observation deck and street‐level retail and restaurants. The project also includes a new 36,000 square‐foot museum campus that consists of two landmarked buildings that will be adaptively reused and preserved as well as a Gehry Partners designed cultural building with exhibition space and museum plaza.

"We've owned the majority of this property for decades and have been searching for the right project for this very special site and for Santa Monica," said David Paul, president of M. David Paul Associates. "We are excited about the potential to create a new cultural anchor for residents and visitors with a Gehry‐designed building and museum campus."
The Ocean Avenue Project was designed to be consistent with the vision and design principles of the City of Santa Monica's Land Use and Circulation Element (LUCE) and the City staff's recommendations for the Downtown Specific Plan (DSP) as well as incorporate the majority of community benefits highlighted as priorities in each. The project location has been specifically identified as a "key investment site" in LUCE and an "opportunity site" in recommendations by City staff for inclusion in the DSP. Both of these planning documents designate a limited number of sites in the downtown area that could be considered for more density and height, if the design and program of the project incorporates significant community benefits.
"Our project team has strong local roots, so we feel a tremendous amount of responsibility to create a project that brings real community and cultural benefits and positively contributes to Santa Monica's future," said Jeff Worthe, president Worthe Real Estate Group. "We look forward to working with the community on this exciting project."
The Ocean Avenue Project will also strengthen the local economy and is projected to generate $72.7 million per year in direct and indirect spending, 1,394 jobs during operations and $4.0 million in new tax revenue to the City annually.
The Ocean Avenue Project's application has been filed with the City of Santa Monica and must go through the City's float‐up review process in front of the Planning Commission/Architectural Review Board and City Council in which a proposed project is evaluated and a determination is made on whether the project can proceed through the formal Development Agreement, environmental review and hearing and review process.