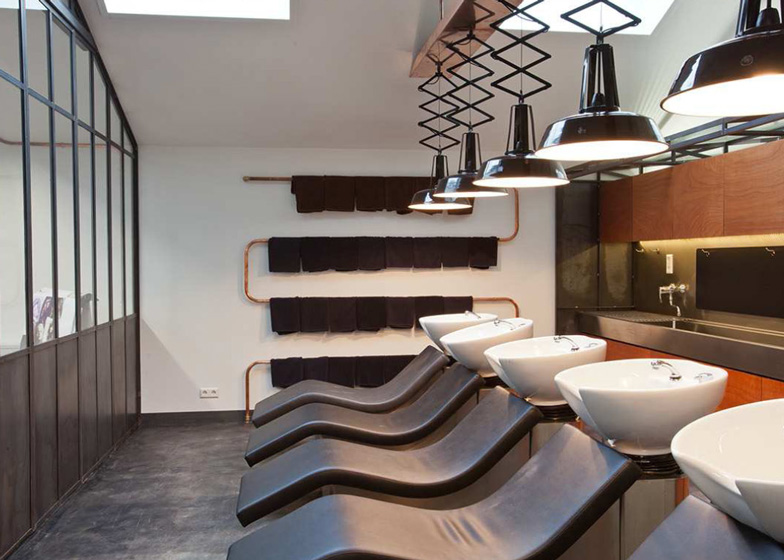Dutch designer Dirk van Berkel has converted a fireplace shop in Amsterdam into a salon and hairdressing school with copper pipes snaking across the walls and ceiling.
The first stages in the renovation were to line the walls with plasterboard, add a new concrete floor and install a series of windows in the slanted ceilings to let in more light.
Dirk van Berkel was keen to avoid creating a space that was too clinical. He explains: "To avoid a 'dental practice look' we applied pure and raw materials such as unfinished metal, glass, okoumé wood and copper."
Copper pipes for the heating system wind back and forth to create a towel rack by the sinks, while on the ceiling they line up with the suspended copper lighting fixtures.
Industrial-looking steel cabinets and screens divide the space, providing workstations and storage, and separating styling stations from washing areas. Glass infills allow views between the zones.
Plants are suspended from the ceiling in the waiting area and a large blossoming tree is positioned centrally.
Other salons completed recently include a forest-like beauty salon filled with birch trees and a minimal hair salon with a concrete floor and ceiling. See more salon and spa interiors.
Photography is by Caroline Westdijk.
Here's a project description from Dirk van Berkel:
Mogeen Salon & Hairschool
A former hearth boutique across the excavation of the north/south metro line (train) along the Vijzelgracht in Amsterdam has been transformed into a modern hairsalon and school. The upcoming area around the Vijzelgracht is attractive for hip, trendy and decadent businesses. The neighbourhood forms a remarkable contrast with the large nearby shopping area of the city's centre, where well known stores such as H&M, Nike and Zara predominate. The foundation of the building itself had been reconstructed because of the damage that was caused by the construction and excavation of the North/ South line. In order to gain sufficient square meters a roof has been built over the courtyard, where the hairschool is located.
The interior walls of a building of this stature are required to be fireproof up to one hour. To achieve this all the walls have been fitted with a double layer of fireproof plasterboard/sheet rock. Tilt windows have been placed in the slanting ceilings to let in sufficient natural sunlight, and floor heating has been installed in the newly built concrete floors. The heating systems copper piping continues through the sinks into the walls where it serves its second purpose: a heated towel rack.
The owners of Mogeen are talented hairstylists who often work for famous and well known fashion magazines and designers. Passion and feeling play a key part in Mogeen's style and we wanted that to visible in the interior. The sleek, mainly white coloured walls yielded the right lighting but didn't give the interior the atmosphere that we were looking for. To avoid a 'dental practice look' we applied pure and raw materials such as unfinished metal, glass, okoumé wood and copper. Lighting is an essential element in a salon. Thats why we used high end dimmable fluorescent lighting and in height adjustable hanging lamps above the washing units. The copper piping in which the electricity runs are visible on the walls to interrupt the large white surfaces. To make clients and customers feel at home the lobby/ waiting area contains a large comfortable sofa, a dining table packed with food and a pantry built into a bookcase with architecture, hair and art magazines and literature.
The salon and hairschool had to have a flexible layout. That made the choice for mobile dressing tables and a folding wall that separates the salon and the school. The large elongated sink was inspired by a trough and functions as a sink and a countertop. The high pressure laminate elements and air grids above the dressing tables can be placed and used in any spot in the elongated sink. This creates a flexible work environment. The complete inventory has been kept as transparent as possible: The use of glass in partitioning walls and see through cabinets has kept the inventory as transparent. As a result one can look through the entire salon. All these aspects combined accentuate and define the creative activity and atmosphere in this new hairsalon and school.

