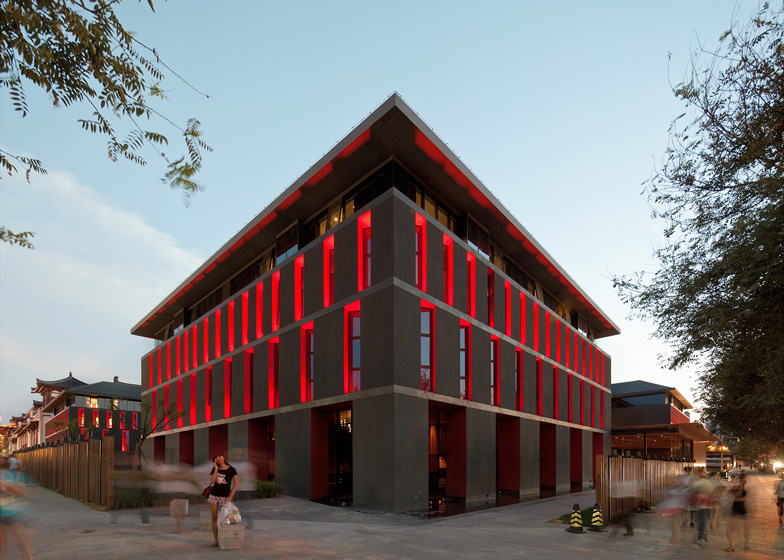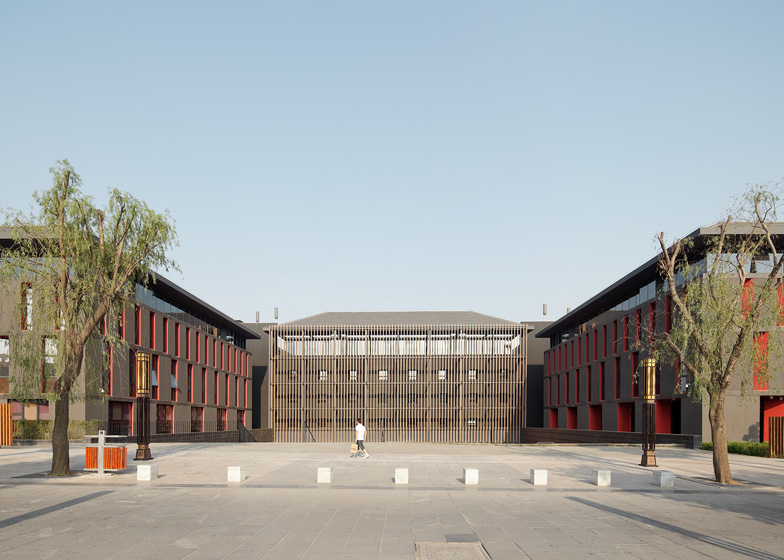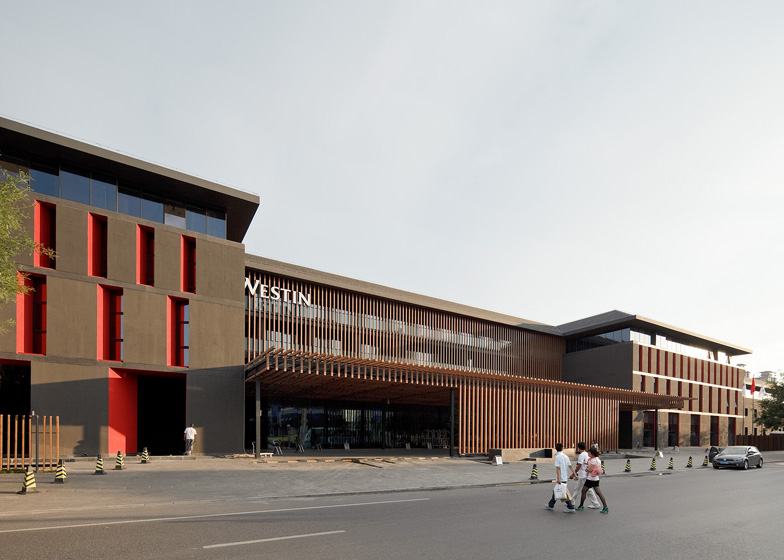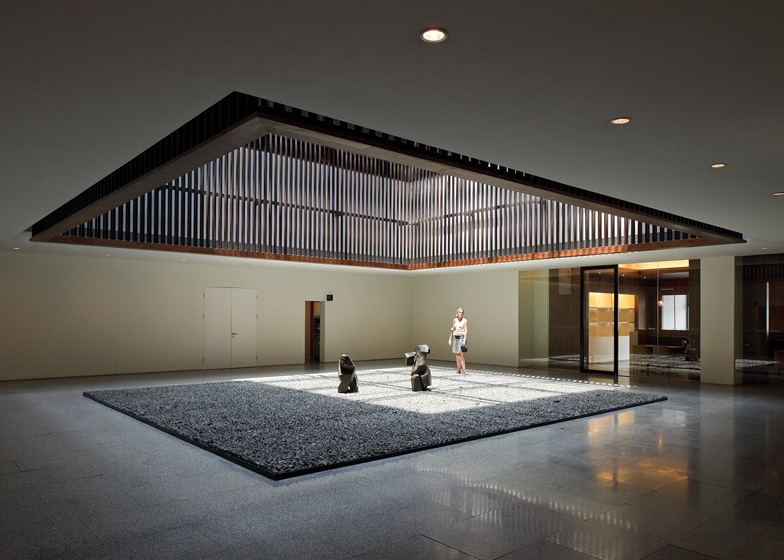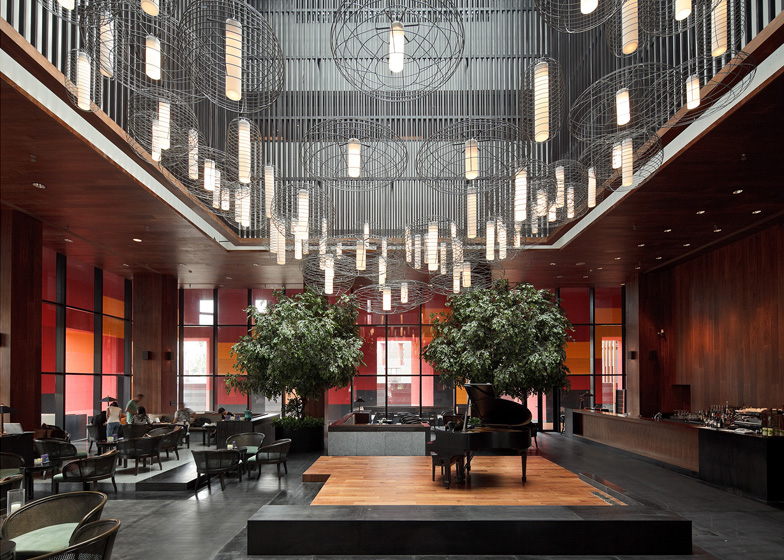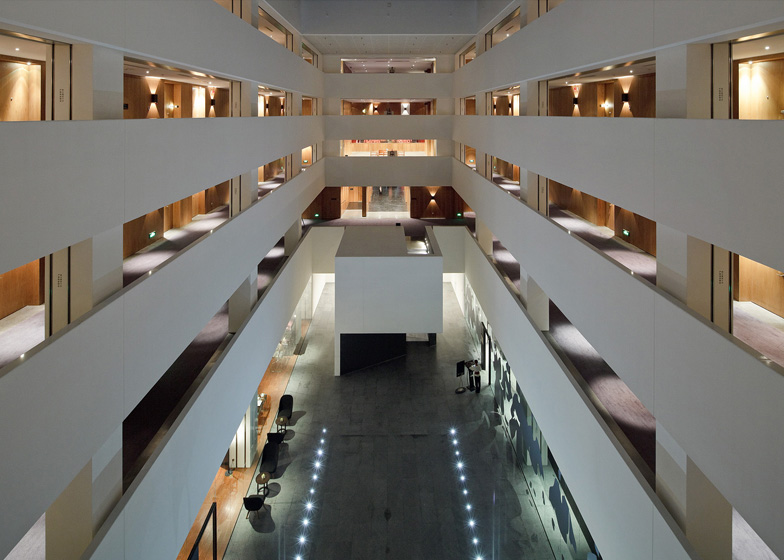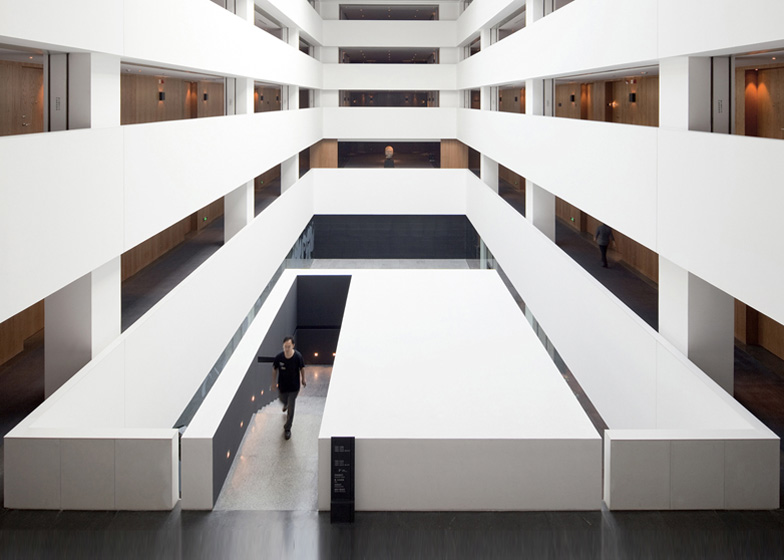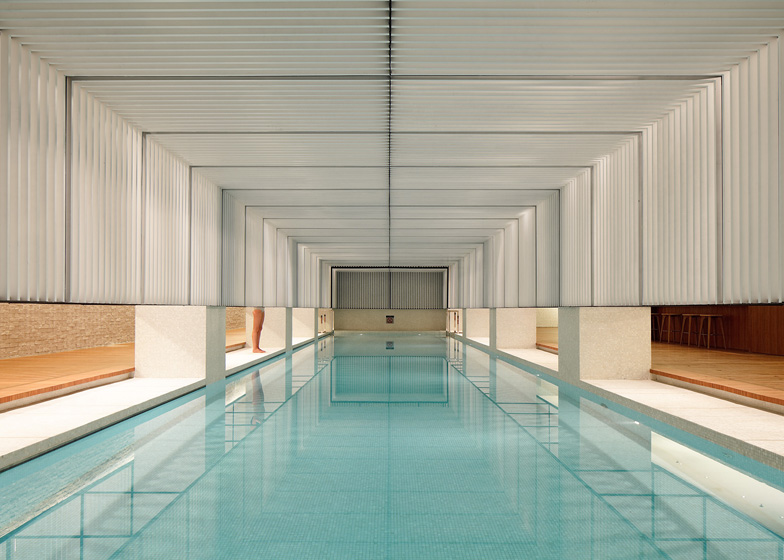Shanghai studio Neri&Hu has reinterpreted traditional Chinese architecture and courtyard typologies for the design of a 300-room hotel in one of China's oldest cities (+ slideshow).
The hotel, for international chain Westin, is located in Xi'an, the 3000-year-old city where tourists flock to visit ancient sculptures the Terracotta Warriors. Neri&Hu planned the hotel as a modern building but added details that reference the historic local vernacular, such as gently inclining rooftops and bold flashes of red.
Interpretations of Chinese courtyards begin with a large rectangular garden contained at the heart of the building. Meanwhile, a top-lit atrium is located on the eastern side of the plan and forms the centre point for four smaller indoor courts.
"As in Chinese architecture, the 'Tian Jing' is an important concept that we wanted to bring to this hotel in a city that boasts rich Chinese history, artefacts and heritage," the architects told Dezeen. "Its spiritual functions in Chinese traditional architecture are profound and we intended to bring this experience into the hotel."
Dark stucco and stone clads the exterior of the five-storey building and a narrow strip of glazing separates the walls from the sloping roof. Vertically sliced windows decrease in size towards the top of the facade to create the impression of a tapered volume.
The architects cite the bulky massing of the city walls as inspiration: "The monumental scale of the Xi'an Westin building is not to be missed and inevitably it makes a lasting impression on each visitor to the hotel. But this is also a local character, given that the building footprint and massing is largely defined by the municipality, to be in keeping with the character of Xi'an as one of the most historically significant ancient cities in China."
Flashes of red colour the window recesses, revealing the thickness of the outer walls. In most places these openings are slanted to direct views towards nearby landmark the Giant Wild Goose Pagoda.
Pools of water line the perimeter to give the illusion of a floating building, while slatted timber canopies mark the entrances for guests. One entrance leads into a ground floor lobby, while the other brings visitors down into a subterranean museum.
Neri&Hu also created three restaurants for the hotel, including one where diners sits beneath a cluster of skeletal pendant lamps.
Chinese architects Lyndon Neri and Rossana Hu previously designed a hotel inside an abandoned former army headquarters, which was named overall winner at the Inside awards in 2011. In a recent interview, the pair told Dezeen that Chinese architects need to stem the tide of "half-assed" building projects in the country.
Other recent projects by the studio include a design gallery and event space in a former colonial police station and an apartment where rooms are displayed like exhibits. See more architecture by Neri&Hu or more architecture in China.
Photography is by Pedro Pegenaute.
Here's some more information from Neri&Hu:
Xi'an Westin Hotel
In an ancient capital of China, Neri&Hu Design Research Office's design of the Westin in Xi'an emerges as a tribute to both the city's importance as a hub of burgeoning growth in the region, as well as its long standing status as a cradle of Chinese civilisation. With 3,100 years of history embedded in the layers of the city, Xi'an is not merely a formidable backdrop to the building itself but has provided the architects with design inspirations that inextricably link its past to its present and future.
Above: ground floor plan - click for larger image
Arriving in Xi'an's historic center, one is immediately struck by the fortress-like expanse of its enveloping city walls, and the architecture of the Westin takes cues from this heavy monumentality. Respectful of its urban context, the dark stucco and stone clad building blocks adopt the profile of vernacular Chinese architecture. While the sloped contours and overhanging eaves of the roof are immediately recognisable, its traditional details have been reduced to the clean lines of a minimalist contemporary architecture. The rhythmic sequence of deep-cut openings on the façade shifts playfully, getting smaller on each subsequent level of the five storey structure, giving the illusion of the building mass tapering as it rises. Each opening, lined in a vibrant red hue, is slanted to direct views to neighbouring landmark the Big Wild Goose Pavilion and reveals the thickness of this architecture, as deeply rooted in its history as in the ground itself.
Above: basement floor plan - click for larger image
The apparent heaviness of the architectural volumes is constantly juxtaposed against elements which bring a certain lightness to the project. From afar, it becomes apparent that the pitched roof, which is typically quite low and heavy in a traditional Chinese building is here, handled with more delicacy. Bulkiness shed and curves straightened, the roof is lifted from the building mass below by a band of glazing and floats one level above. Approaching it, one discovers that the entire assemblage of buildings is surrounded by a reflective pool of water, leaving the impression of a building that is suspended in an infinite sky. At either of its two main entries, wooden slatted canopies are gently attached to the façade and allow light and shadow to permeate deep into the interior, drawing visitors in further. Once inside, a pleasant surprise awaits, the light which floods in through skylit courtyards carved from each volume, as a piece of landscape implants itself into the center of each block. The architects' constant effort to extend the exterior into the interior manifests most grandly perhaps in the sweeping set of stairs at the East entry, which brings visitors down two levels below into a large sunken garden at the very heart of the project, around which are located the main public spaces. Like the Neolithic Banpo village on the skirts of Xi'an, or the terracotta warriors for whom millions travel each year to visit, the architecture is a celebration of the subterranean.
Above: third floor plan - click for larger image
Along the journey from the East entry to the central sunken garden is a feature which is unique to the Westin Xi'an, a museum housing ancient mural art from the region. Neri&Hu's concept for this space is grounded in the basic notion that the display format for murals should be inherently different from the display of any other form of art. As historic objects of art needs strict humidity, lighting, and temperature control, the design of the exhibition space starts with those basic units of exhibition, metal cases hung on bare white walls. Departing from the quintessential "white cube" museum idea here, each unit of display casework is positioned in a way that expresses each case's individuality and the individuality of each work of art within. By detaching the casework from the white wall, and then framing the mural fragments as individual works, one is able to more deeply appreciate each one as a unique art piece.
Above: section A-A - click for larger image
The Westin Xi'an features three restaurants whose interiors Neri&Hu was also responsible for. The Chinese restaurant is a free-standing building which caps off the sunken garden on the West side, and its detachment from the other buildings allowed the architects to experiment more freely with its massing. Cleverly playing on the notion of the heavy roof, the entire building here is expressed as a Mansard roof which drops so low it appears to only be slightly hovering off the ground. Dormer windows protrude on each side to provide light, and the structure of the roof is exposed on the interior, so that one is constantly reminded of the inhabitation of this roof. The Private Dining Rooms are contained within a brick mass with vertical cuts through it, bringing unexpected light and views to the dining experience. The concept for the Japanese restaurant is derived from the stage of Kabuki theater, where actors surround the audience and perform in the round. In this restaurant, the main circulation paths are elevated around the perimeter, with diners inhabiting the sunken area in between; servers and passersby become performers on stage. Continuing the theme of performance and display, the All-day-dining restaurant features glass encased dining and buffet areas in the center of the space. Like a marketplace display vitrine, the food and spectacle of feasting become focal points.
Above: section B-B - click for larger image
With Neri&Hu Design Research Office's fresh take on historic references, the Westin Xi'an pays due homage to this ancient city, while continuing to break through preconceived notions of Chineseness in architecture.

