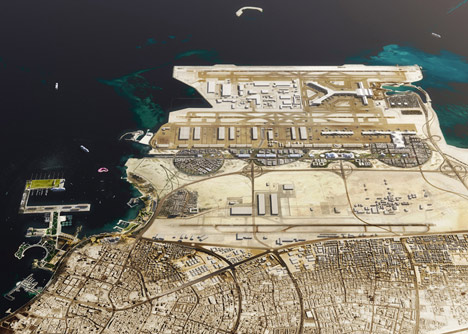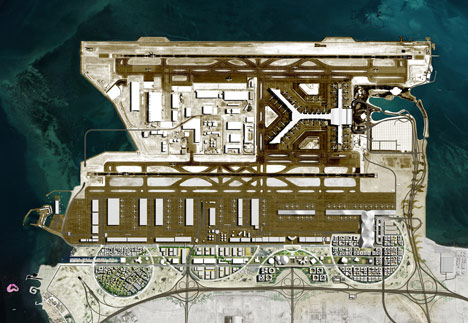OMA chosen to masterplan Airport City in Qatar
News: Rem Koolhaas' studio OMA has been selected to masterplan a business and residential development linking the city of Doha in Qatar with the new Hamad International Airport.
Called Airport City, OMA's 10-square-kilometre masterplan comprises four districts along a "green spine" running parallel with the airport's runways.

The spine of public spaces, gardens and plazas will connect the business and logistics districts with an aviation district and a residential area adjacent to the new Doha Bay Marina.
The first phase of the 30-year masterplan is expected to be complete by 2022, when Qatar will host the FIFA World Cup.

OMA co-founder Rem Koolhaas said: "[The project] is perhaps the first serious effort anywhere in the world to interface between an international airport and the city it serves."
The competition team was led by OMA partners Iyad Alsaka, Reinier de Graaf, Rem Koolhaas and OMA associate Katrin Betschinger in collaboration with engineering consultants WSP.
OMA recently revealed designs for a department store in Kuwait City inspired by the galleries of a traditional Arab market – see all architecture by OMA.
Dezeen filmed a series of interviews with Koolhaas during the OMA/Progress show at London's Barbican centre in 2011 and an introduction to the Garage Center for Contemporary Culture he's working on in Moscow.
Other masterplans we've reported on lately include SHoP Architects' cluster of hollow skyscrapers for New York City and a complex of residential towers in Bratislava by Zaha Hadid – see all masterplans.
Here's more information from OMA:
OMA masterplans Airport City for HIA Airport in Doha, Qatar
After winning an international competition, OMA has been announced as masterplanners for Airport City, a new 10 sq km development where 200,000 people will live and work, linking the new Hamad International Airport with the city of Doha, Qatar. OMA's masterplan is a series of four circular districts along a spine parallel to the HIA runways, intended to create a strong visual identity and districts with unique identities. Phase One of the 30-year masterplan, which links airside and landside developments for business, logistics, retail, hotels, and residences, will be mostly complete in time for the 2022 World Cup, hosted by Qatar.
Rem Koolhaas commented: "We are delighted and honored to participate in the exciting growth of Doha, in a project that is perhaps the first serious effort anywhere in the world to interface between an international airport and the city it serves."
Partner-in-charge Iyad Alsaka commented: "Doha's Airport City is an important addition to the realisation of OMA's work in urbanism and will incorporate unprecedented transport planning opportunities; we look forward to collaborating with the HIA to meet the objectives of this ambitious project."
Each district of Airport City will be unique within the masterplan's overall identity. The Business District will centre on a major new transport hub linking with greater Doha; the Aviation Campus will accommodate office headquarters and educational facilities for aviation authorities; the Logistics District will provide cargo and warehousing facilities; and the Residential District, adjacent to the new Doha Bay Marina, will accommodate future employees. A Green Spine connects the districts, echoing their individual identities as it runs north-south. The landscaping scheme, developed by Michel Desvigne, is a new public space for Doha that will be used by residents and tourists. A network of public spaces, gardens and plazas will stretch across the site, surrounded by a "Desert Park".
The competition team was led by OMA partners Iyad Alsaka, Reinier de Graaf, Rem Koolhaas and OMA Associate Katrin Betschinger in collaboration with engineering consultants, WSP. The Airport City masterplan and development of its individual elements is being led by Partner-in-charge Iyad Alsaka, Project Director Slavis Poczebutas and Associate Katrin Betschinger. Before the 2022 World Cup, Airport City infrastructure and utilities will be completed along with the Western Taxiway and Aircraft Parking System adjacent to the HIA 2nd runway, the HIA Visa Building, and the visual concept planning of the future transport hub.