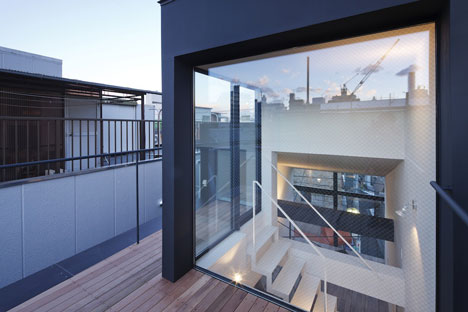Flag by Apollo Architects & Associates
This narrow house on a high street in Tokyo by Apollo Architects & Associates features a glazed ground-floor gallery (+ slideshow).
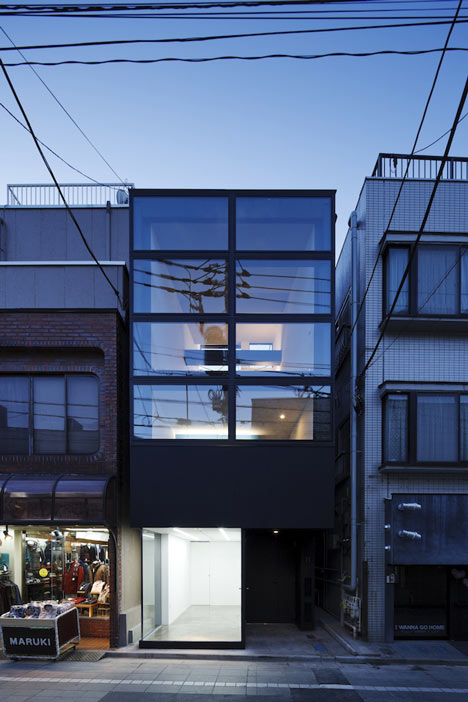
The three-storey house has a long and slim shape that is common for city residences in Japan, which are often referred to as eel's beds or nests.
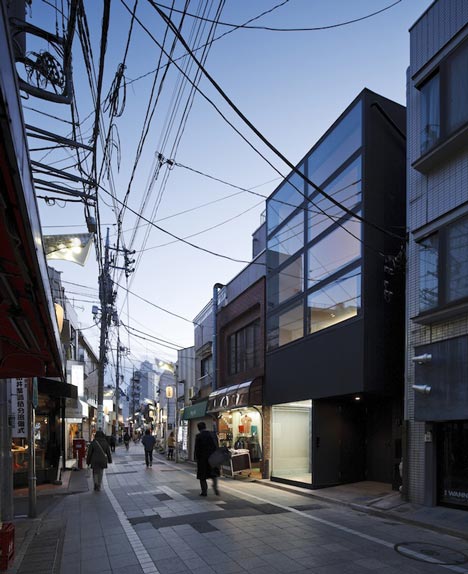
Apollo Architects & Associates designed the building with a simple rectangular facade and added the glazed gallery in a prominent position on the left-hand side. The entrance to the house sits to the right and is recessed to create a sheltered porch.
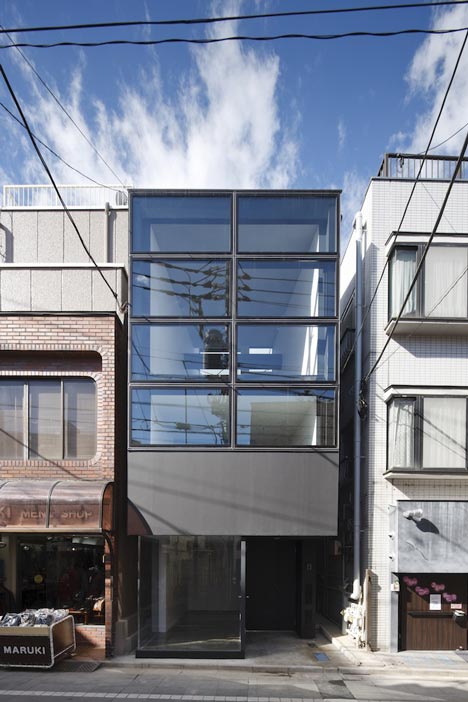
A grid of eight windows stretches across the facade on the upper levels to bring natural light into the two main residential storeys.
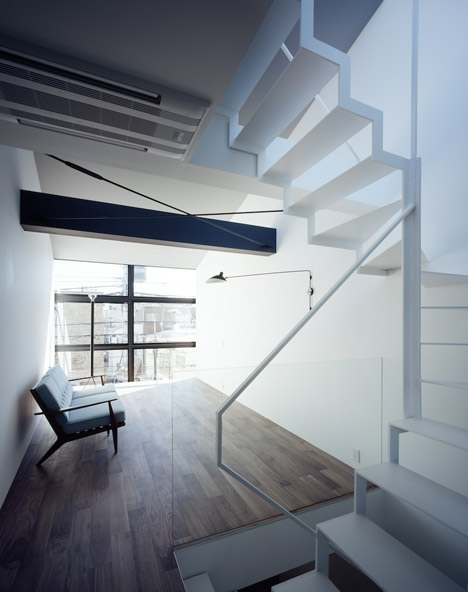
On the first floor, a blue-painted partition separates a small study from a traditional Japanese room, while a bathroom is tucked away at the back.
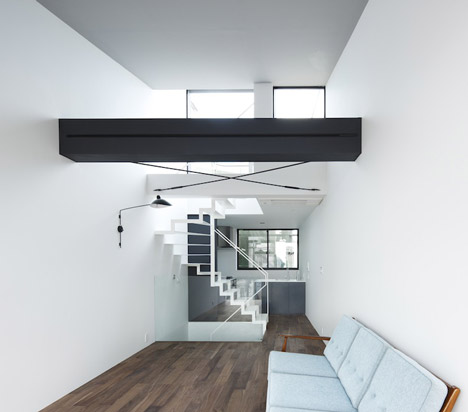
One floor up, a single room spans the building to create a living room with a kitchen at its far end.
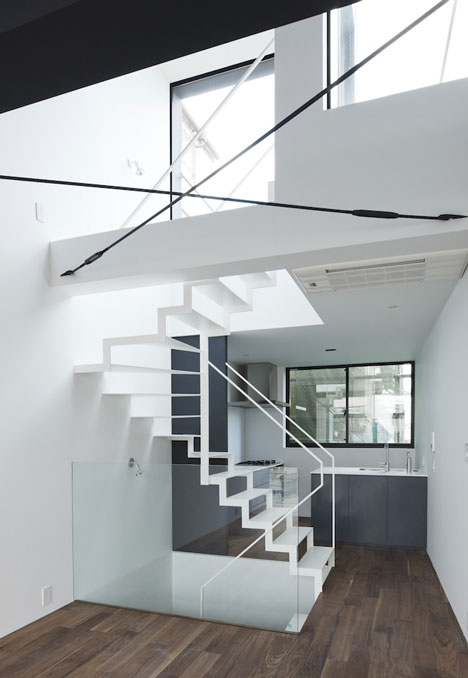
The staircase connecting the three floors is made from steel and features open treads that allow light to pass through. It extends up to the roof, which accommodates a small terrace.
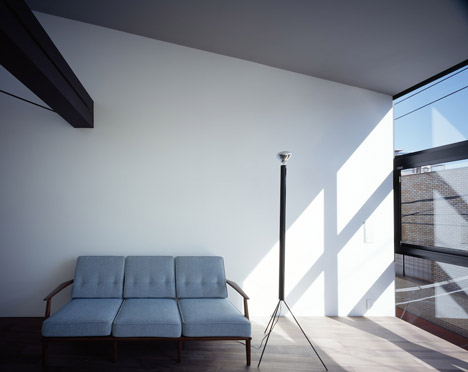
Apollo Architects & Associates is led by Satoshi Kurosaki and also recently completed a house with three courtyards behind a concrete exterior. See more architecture by Apollo Architects & Associates.
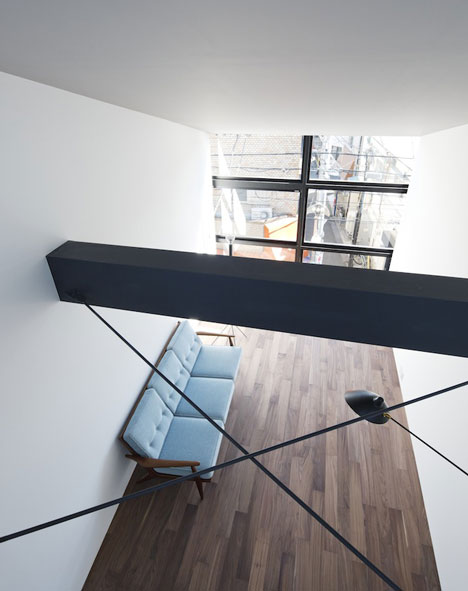
Other Japanese houses on Dezeen recently include an extension with two tree inside it and a residence with twisted proportions generated using the Fibonacci mathematical sequence. See more houses in Japan.
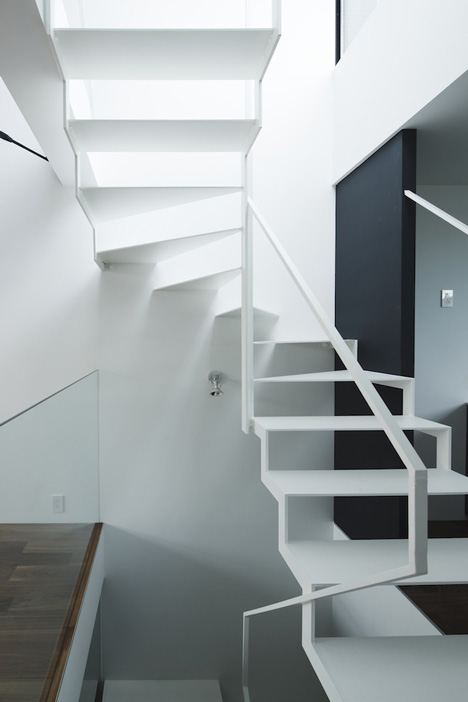
Photography is by Masao Nishikawa.
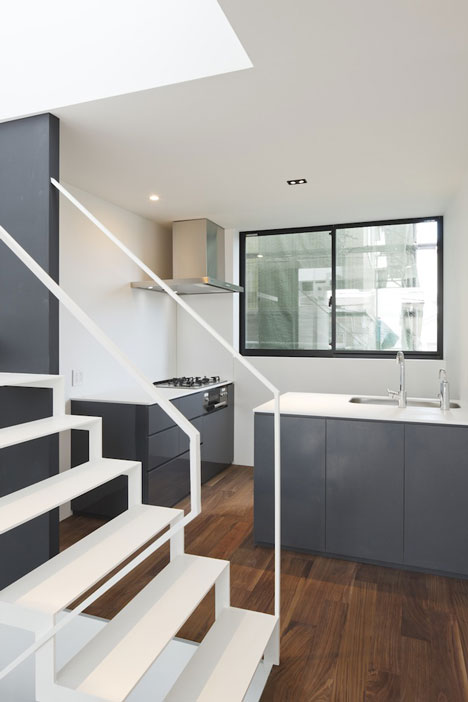
Here's some more information from Apollo Architects & Associates:
Flag (Nakano Ward, Tokyo)
The site for this residence is narrow on the side facing the shopping district and long in the other direction, just like an "eel's bed". The facade is composed of large openings arranged in a regular grid.
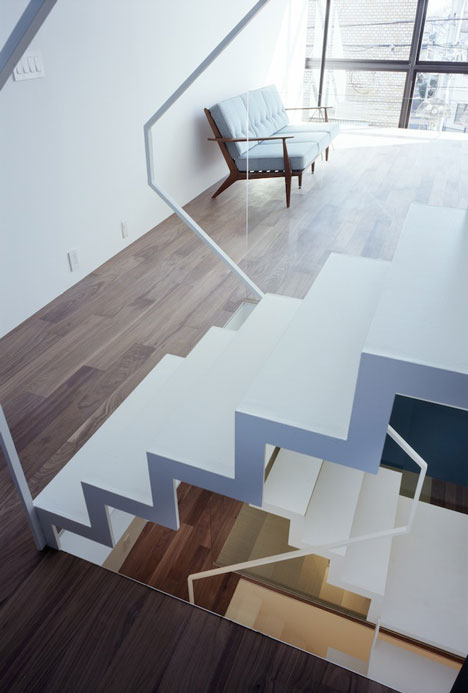
The couple - a husband who works for an advertisement company and wife who works for a furniture store - is an active DINKS (double-income, no kids) couple.
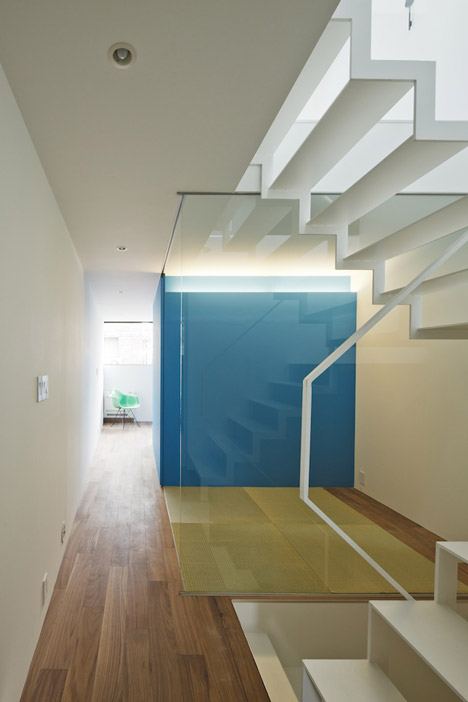
The first floor is the glazed gallery which opens toward the street. Even though the house is compact, it can generate income when also used as a shop and by including a space for people to gather, it attains a public character. It is an urban residence which can offer a lifestyle of the future.
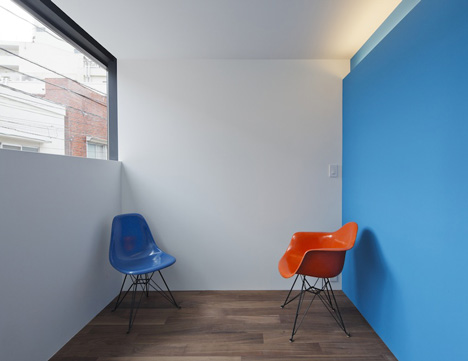
Location: Nakano ward, Tokyo
Completion: 2013.01
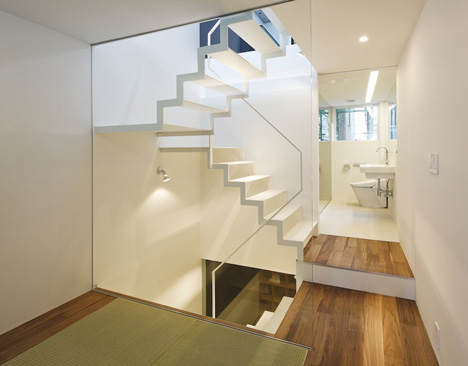
Site area: 45.19 sqm
Building area: 34.59 sqm
1F floor area: 31.09 sqm
2F floor area: 34.59 sqm
3F floor area: 34.59 sqm
PH floor area: 3.95 sqm
Total floor area: 105.03 sqm
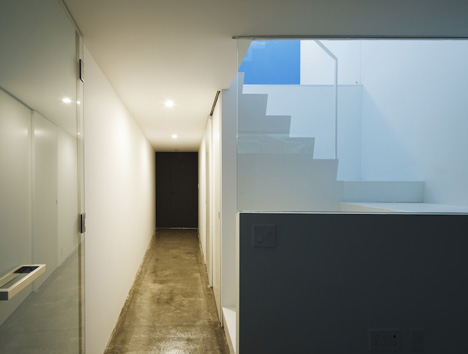
Structure: Steel
Scale: 3F
Typology: Private housing + Retail
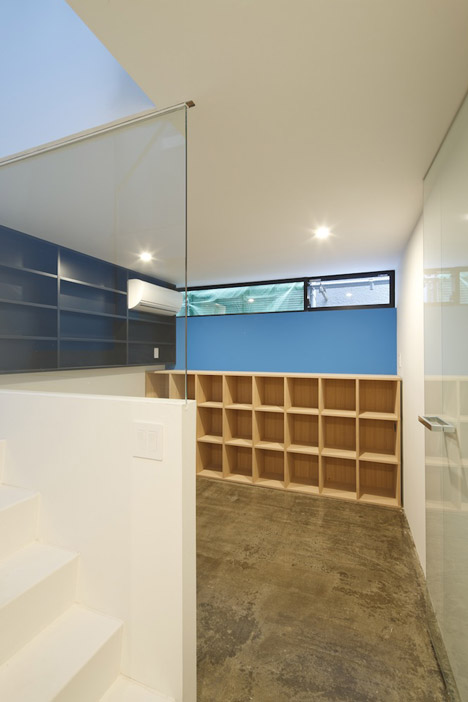
Structures: Masaki Structures, Kneta Masaki
Facility engineers: Shimada Architects, Zenei Shimada
Construction: Ido Construction
