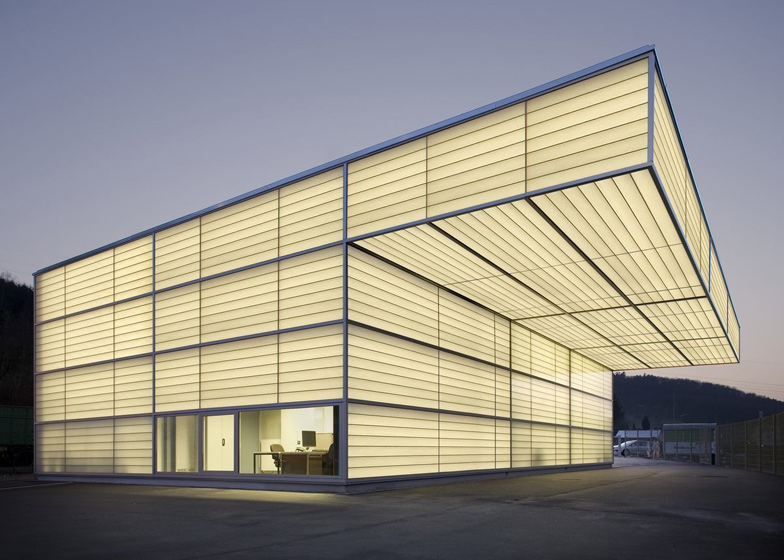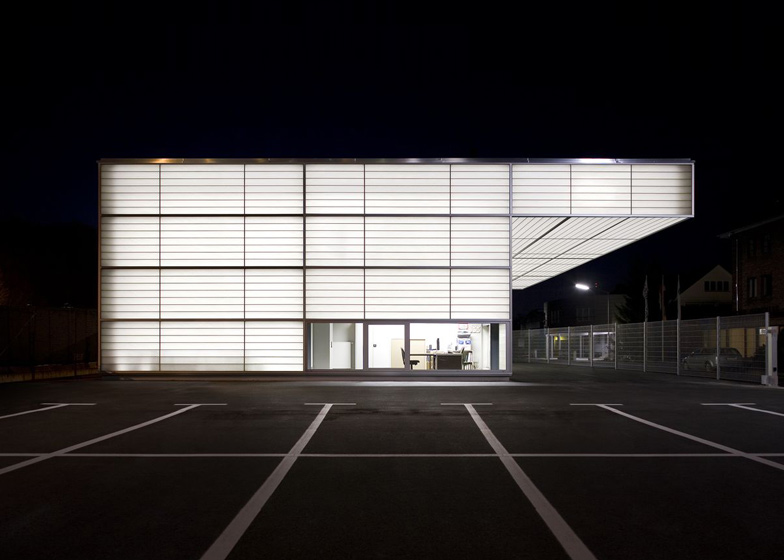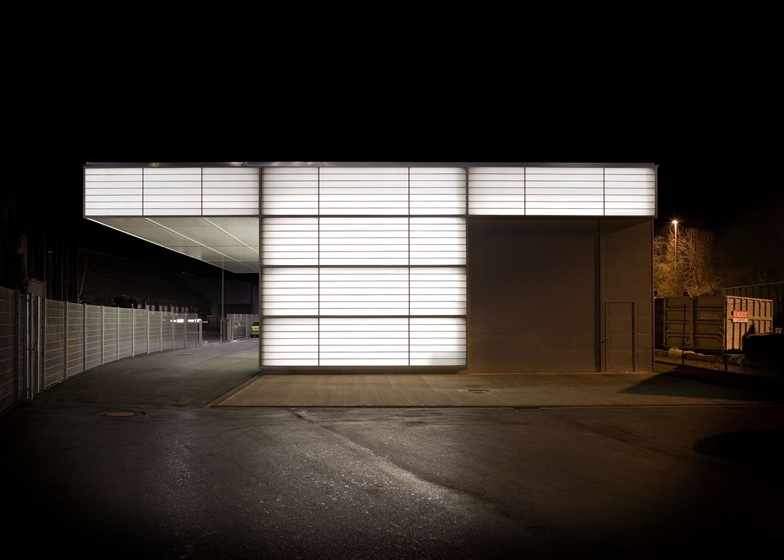White light glows through the translucent facades of this workshop in Siegen, Germany, by Ian Shaw Architekten (+ slideshow).
Designed by Frankfurt-based firm Ian Shaw Architekten as a garage for car and truck repairs, the building is fitted with fibreglass panels to provide energy-efficient insulation and a softly diffused light inside.
The panels are fitted horizontally between the building's steel frame and mullions, accentuating the cantilevered canopy to one side.
Inside are three parking spaces alongside a small concrete box containing an office and workshop.
The weight of the concrete stabilises the main structure, according to architect Ian Shaw: "This eliminates the need for cross bracing in the outer skin, thereby ensuring the clarity of the design and its architectural impact as a light beacon."
Above: plan and elevations – click for larger image
We previously featured a weekend fishing retreat by the same architects, which hangs over the edge of a lake in Siegen.
Other garages and workshops we've published include an auto repair shop in Tokyo by Torafu Architects and a proposal to turn disused parking garages in Hackney into tiny pop-up homes.
Photographs are by Felix Krumbholz.
Here's some more information from the architects:
Workshop Siegen
Siegen is a city in Germany, in the south Westphalian part of North Rhine-Westphalia.
This scheme's abstract form references the classic garage format with forecourt. The simple steel frame structure is clad in translucent panels to reduce energy consumption and facilitate productivity. At night, the workshop functions as a light beacon, illuminating the main entrance to the industrial complex. Internally, the building's skin delivers a diffused light, creating a relaxed environment in which to work, uncluttered by the visual harshness of the industrial surroundings.
In addition to its high insulation, light diffusing and signage properties, the translucent panelling's sub-structural configuration sits comfortably within the horizontal grid pattern articulated by the mainframe and mullions. These elements combine to accentuate the workshop's distinctive cantilevered roof form and ground the building in its location.
The office space is configured in concrete, its weight stabilising the main structure. This eliminates the need for cross bracing in the outer skin, thereby ensuring the clarity of the design and its architectural impact as a light beacon. Only standard industrial products were used in the making of Workshop Siegen.



