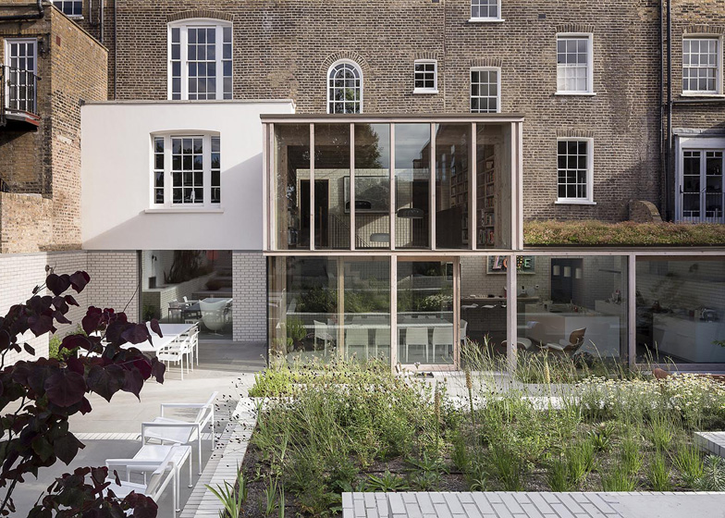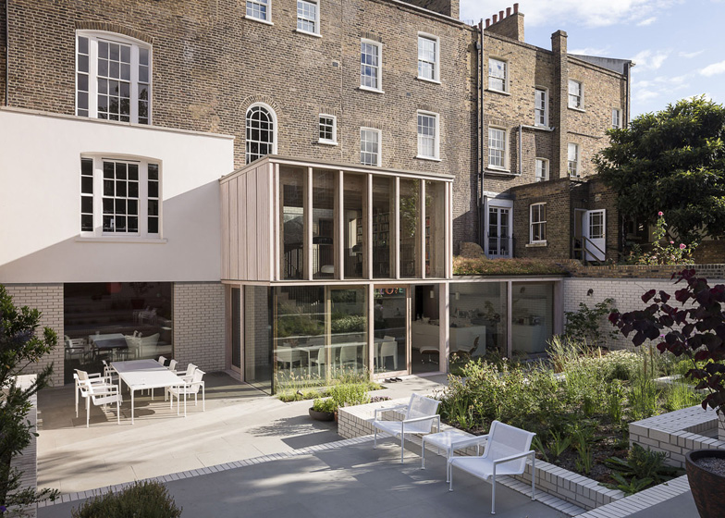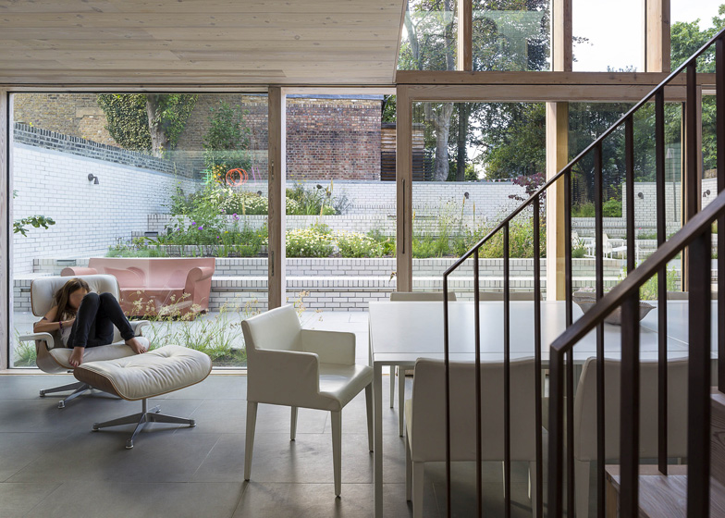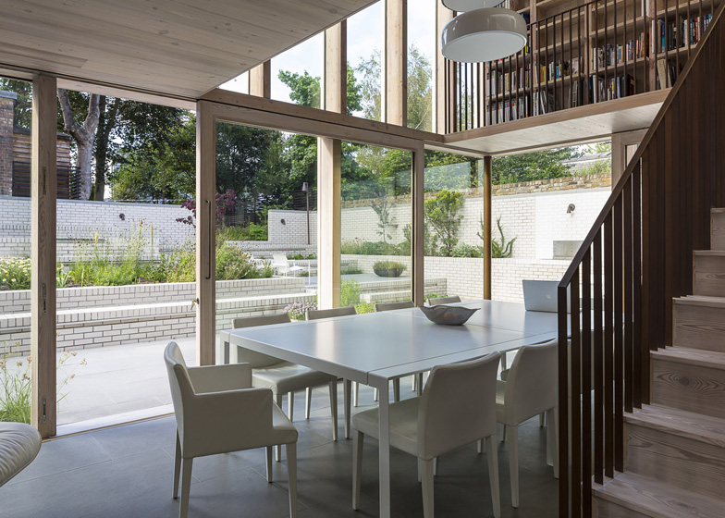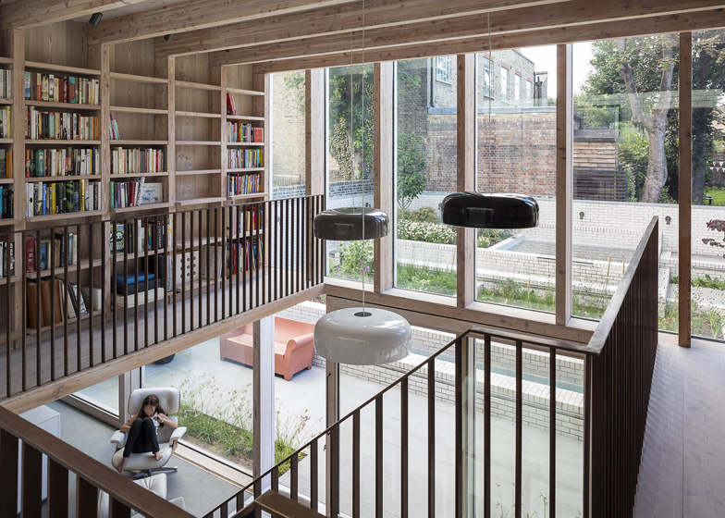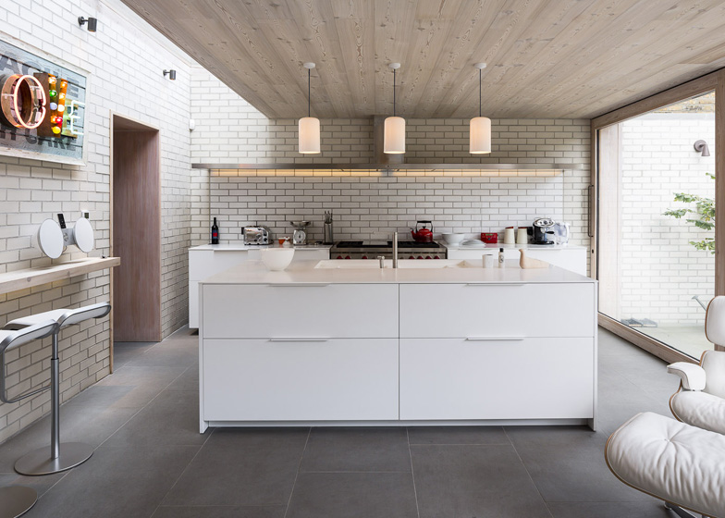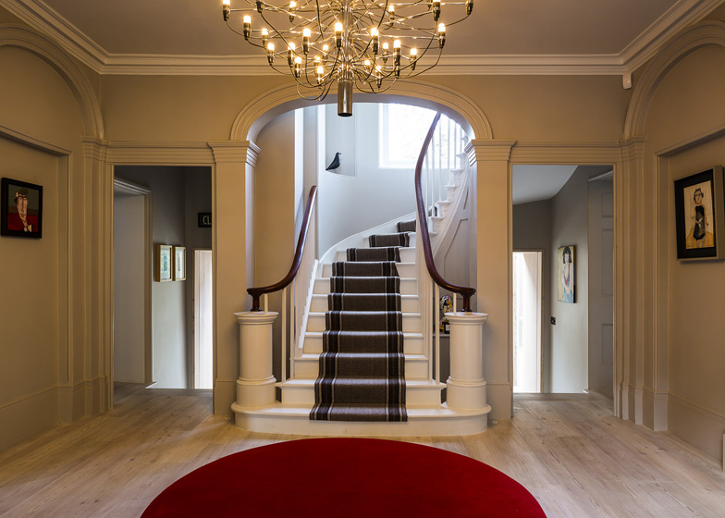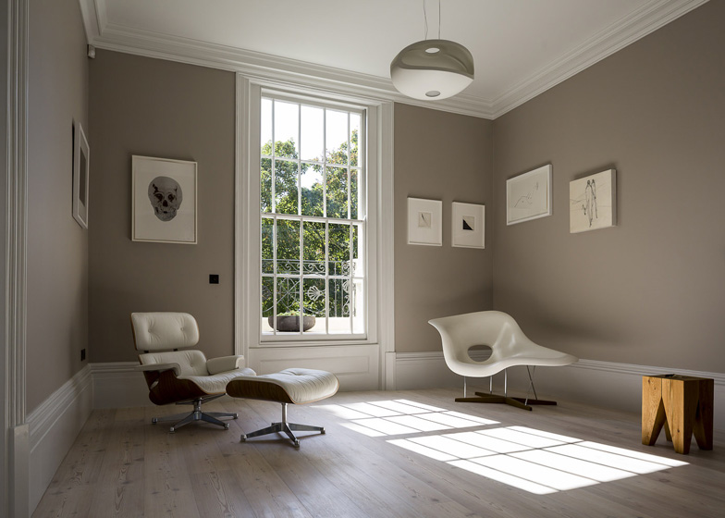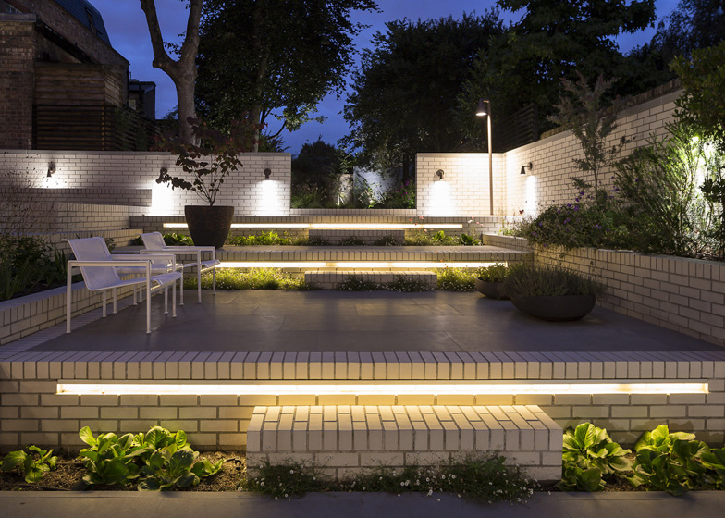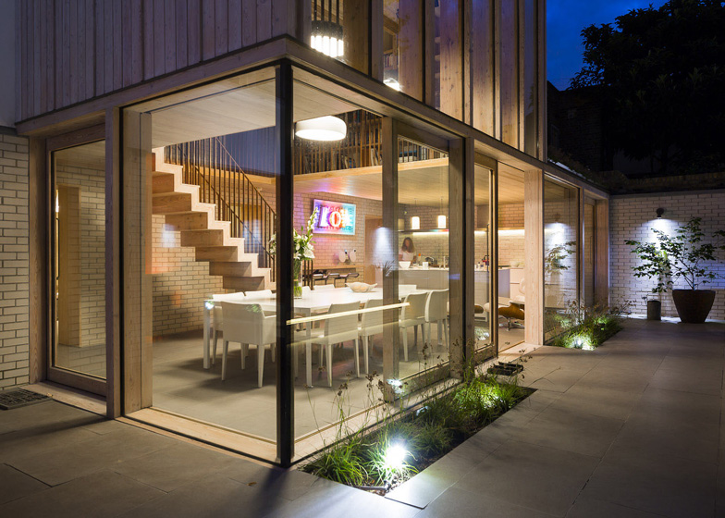London studio Mikhail Riches has renovated a nineteenth-century house in London and added a glazed kitchen and dining room at the rear (+ slideshow).
Recent additions and extra staircases were removed to make room for the new rear extension: a larch-framed glass box that stretches along the rear elevation to create an open-plan kitchen and dining room at the lowest ground floor level. This room is double-height on one side to accommodate a staircase and mezzanine library.
As well as using Siberian larch, the architects specified pale brickwork for both interior and exterior walls. Doors and windows are framed by chunky timber surrounds, while balustrades are made from bronze.
"These materials were all chosen to provide texture and scale and to achieve a domestic intimacy, which can so easily be lost with the tendency towards abstract planes and surfaces," David Mikhail told Dezeen. "They also need to mediate between both the feel and the construction of the new and the older parts of the house, the inside and the outside."
Other additions include a pivoting wall, which links the study with a billiard room, and a new landscaped garden comprising tiered patios and built-up planting areas.
The house was first constructed in the 1830s at three times the width of most London terraces, resulting in a later conversion into three separate residences. Mikhail Riches' job was to restore the original logic of the building so that it could again be used as a single family home.
The architects tracked down early photographs of the building and consulted other architects that had worked on the property in the 1980s to piece together plans of the original design and layout.
In front of the library is the original grand staircase, which winds up between the upper ground floor and first floor of the house. Previously there were no corridors beside this stair, but now residents can walk around it to reach the new rooms beyond.
One of these corridors leads through to a study in the north-east corner of the building. The architects extended this space to add an extra metre in length, creating a top-lit window seat beneath a large skylight. This extension also increased the size of a living room underneath.
"Our philosophy was to give the building back its dignity as a single house, and to be mindful of the likely original plan form," Mikhail told Dezeen. "But to combine original features with modern details is a question of both philosophy and detail; it needs an absorption in both to work."
David Mikhail launched his studio in 1992. Other residential projects in London by the practice include a set of houses with triangular skylights and an extension that is just one metre wide.
See more residential extensions on Dezeen, including a barrel-vaulted addition to a farmhouse.
Photography is by Tim Crocker.
Here's some more information from Mikhail Riches:
East London House
Introduction
The East London House is the principle house of a picturesque development built in the 1830s and Grade 2 Listed. At 16m, it is the width of three typical London houses. The original house had been subdivided into three units, with an uneasy relationship to the garden. A glass conservatory to the rear gave the only rear access via an internal spiral staircase. These multiple alterations over time changed what was once a grand home into a jumble of dark, disconnected rooms, with no meaningful access to the large garden.
Client brief
This was to re-establish the elegance of the original, whilst removing the feeling of their being separate dwellings. At the same time, to inject a fresh, modern feel, maximising natural light and harnessing the potential of a large rear garden. The clients have children and other family members often stay. They had several ideas about how the house could function, but guidance was sought on how to connect the various levels and to make sense of the warren of rooms and staircases.
Spatial Strategies
Spatial remodelling has focused on the rear, the basement and the attic. The garden has also been designed by David Mikhail Architects (with planting by Jane Brockbank) and is the other major addition to the building. Much of the remainder of the work was about meticulously restoring the original, with recent works such as staircases and extensions removed. Upper ground and first floors were refurbished to respect the original. For example, one wall has been rebuilt on the upper ground floor to concord with the original plan form, making resultantly smaller, but more usable rooms. (Study/Billiards rooms). The basement and rear garden were excavated to give level access and a sense of openness to the landscape while the gentle terracing of the garden avoids the sense of being underground. The garden forms two spaces, a formal walled garden with water features and raised beds, and beyond it a rougher area for play, with garden sheds and turf.
Upon entering the house the original sweeping staircase is now presented in its original form, with the entrance hallway fully restored. Originally there were no views through beyond the stair, and no real connection to the garden, but now the stair hall is a prelude to the main event. Moving forward either side of the stair, you pass through the rear wall of the main house into a naturally lit double-height library with views to the garden and a bronze staircase down to the dining area. We were keen that this journey from the old to the new was explicitly experienced. The extension itself is a modern open-plan kitchen and dining space giving full views of the garden, with the junction between old and new highlighted through the use of linear flat roof lights.
Planning constraints
Although many original-styled features were present, some were later additions. Unfortunately, many records had been lost. We tracked down the local architects that had worked on the terrace in the 1980s and also used images from the Metropolitan Archive. We were able to use their records to form an understanding of where original details lay, and presented this knowledge to planners in the form of a room-by-room analysis. The extension was designed to clearly differentiate the new from the old, making our own works legible in the future. Even so, the design challenge of such a strategy is to do so in a way that resonates with the scale and sensibility of the original.
Materials and construction
The rear-half of the basement and rear garden was excavated and underpinned to increase head height and accessibility. The extension is a predominately timber and steel structure. Where two-storey, steel gives way to posts and beams of laminated Larch, forming a timber portal frame. The engineering required to achieve such a thin library floor was challenging.
All the timber used in the project is a white-oiled Siberian Larch, including the bespoke sliding doors designed by the architects, the floors the joinery and the external cladding. A white brick with light-grey lime mortar is used inside and out. Metalwork and ironmongery is bronze. A specialist precision metalwork company, where joints are glued rather than welded, constructed the fine bronze stair.
Above: basement floor plan - click for larger image
Above: ground floor plan - click for larger image
Above: first floor plan - click for larger image
Above: second floor plan - click for larger image
Above: third floor plan - click for larger image
Above: cross-section - click for larger image
Above: rear elevation - click for larger image

