Lehmann Maupin Gallery Hong Kong by OMA
A sliding plywood wall divides this OMA-designed art gallery inside a historic building in Hong Kong (+ slideshow).
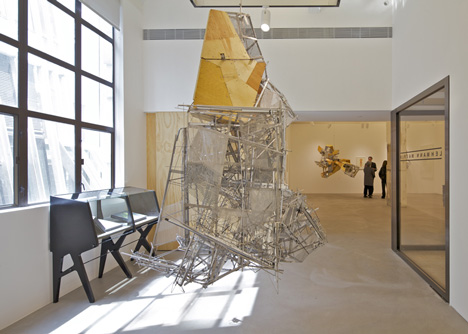
The Lehmann Maupin Gallery is located in the Pedder Building, which was built in 1923 and is one of the oldest commercial buildings in Hong Kong.
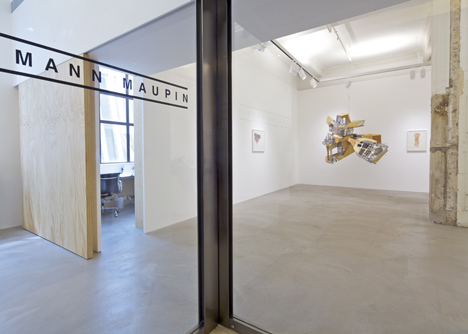
OMA divided the gallery into two exhibition spaces, the first of which is arranged around a pre-existing column and overhead beams.
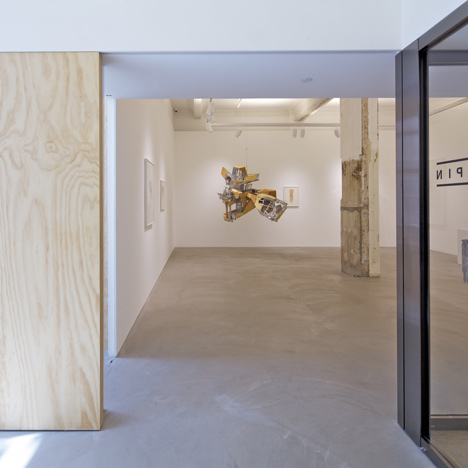
The column and beams were left in their original state to contrast with the clean white walls of the room.
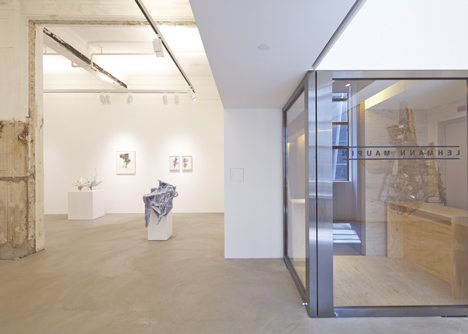
A sliding wall allows the second, smaller space to be separated or combined with the main space as required.
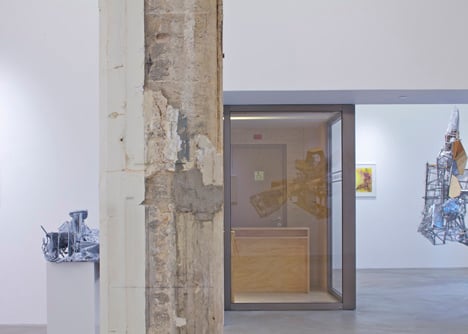
Plywood and polished concrete were chosen to echo the OMA-designed Lehmann Maupin gallery in New York's Chelsea neighbourhood.
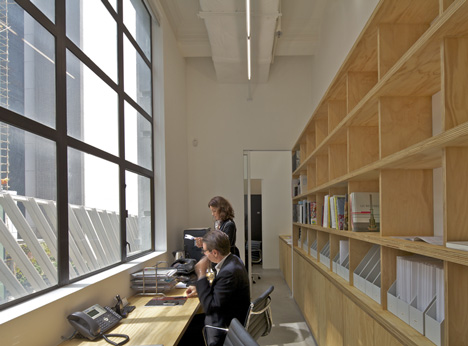
A long and narrow office is tucked behind the main space to take advantage of natural light from the building's large windows.
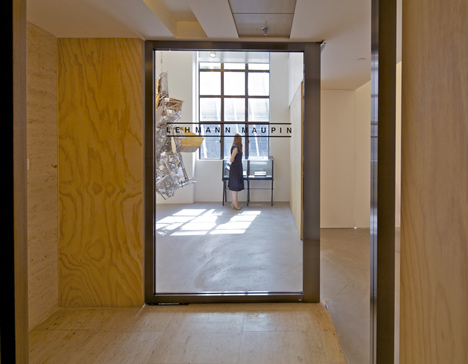
The gallery opens this month with a solo exhibition by Korean artist Lee Bul, which runs until 11 May 2013.
The architecture of OMA's Kunsthal gallery in Rotterdam was criticised last year following the theft of seven paintings – see all galleries on Dezeen.
OMA was recently chosen to masterplan an "airport city" in Doha, Qatar, while the firm's principal Rem Koolhaas will curate the Venice Architecture Biennale in 2014 – see all architecture by OMA.
Photographs are by Philippe Ruault.
Here's some more information from OMA:
The Pedder Building, site of the Lehmann Maupin Gallery in Hong Kong, is one of the few surviving pre-war structures in the center of the financial district. OMA’s design of the gallery reveals rather than conceals the patina that distinguishes the historic building from its more glossy neighbours.
The gallery is divided into two exhibition spaces. The newly constructed white walls of the main space are constructed around a central column and overhead beams – objects of time left in their found state. The second space can be joined with the main space or separated with a sliding wall, facilitating smaller exhibits and use as a private viewing room.
Integrated ambient tubes and spot lights contrast with the raw quality of the exhibition spaces with polished concrete floors. The materials of the gallery emphasises neutrality. Plywood, polished concrete floor, and white surfaces serve as the backdrop for artworks.
The entrance of the gallery is a corner door that obscures the boundary between the interior and exterior while allowing the ingress of large art works. When both of the doors are open, the end of an otherwise narrow and compressed building corridor completely disappears and opens up the Lehmann Maupin Gallery to Hong Kong.
Status: Completion 2013
Client: Lehmann Maupin Gallery
Location: 407 Pedder Building, 12 Pedder Street, Central, Hong Kong
Programme: 1,130 sq. ft of exhibition space and offices
Partners-in-charge: David Gianotten and Rem Koolhaas
Project Architect: Miranda Lee