D House by Lode Architecture
Sliding back the glazed facade allows the upper storey to hang over the open living space of this house in Brittany by French firm Lode Architecture (+ slideshow).
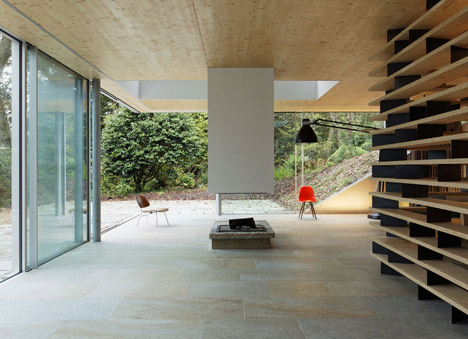
Located on the banks of an estuary, the D House by Lode Architecture is split between the open ground floor and a series of smaller rooms on the upper floor.
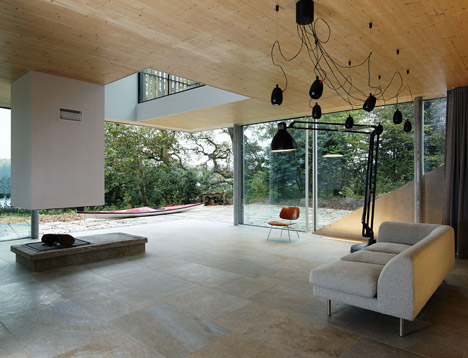
The ground floor has a glazed facade with views down to the water and is centred around an open hearth on one side and a kitchen island on the other.
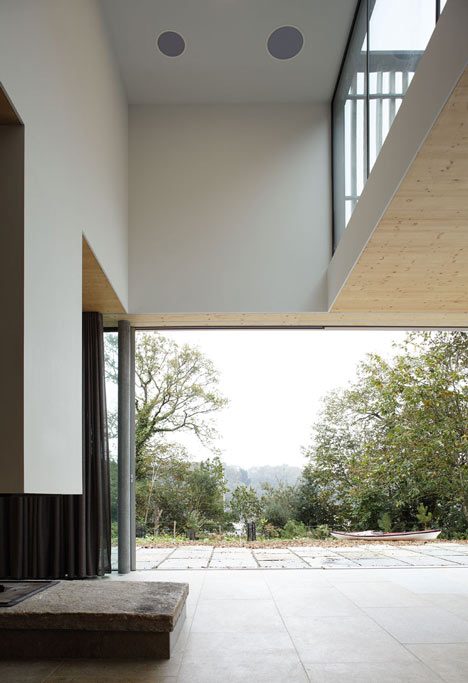
The wooden steps of the staircase fan out into a cube of shelving. "The main issue here was to find a machine capable of cutting such large pieces," architect Arnaud Lacoste told Dezeen. "Then the assembling was a huge puzzle game."
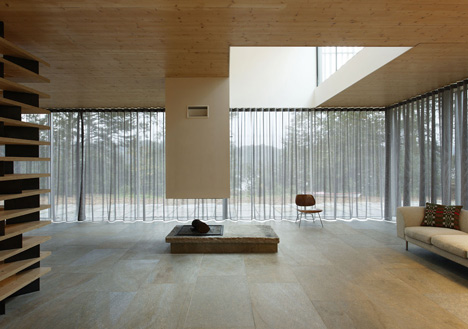
Upstairs is a series of smaller rooms with cork flooring and dark grey walls.
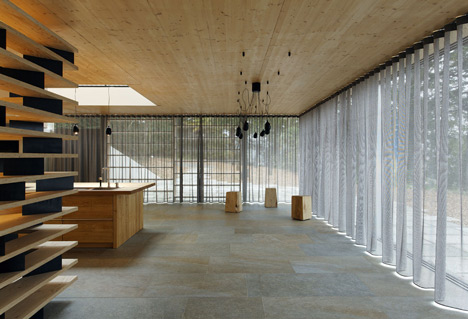
Two of the bedrooms have their own outdoor balconies screened off by a trellis of narrow chestnut planks.
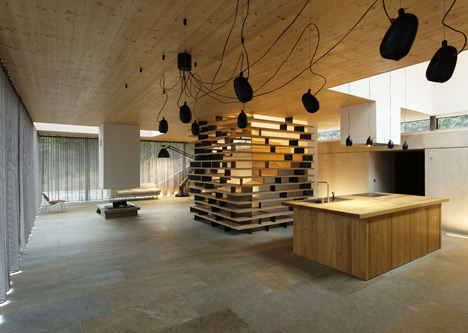
The architects also extended the wooden trellises to wrap around the entire upper storey. "We used it as a rough material, keeping the natural shape of the wood. This rustic manner makes a strong contrast with the sophisticated glazed facade of the lower floor," said Lacoste.
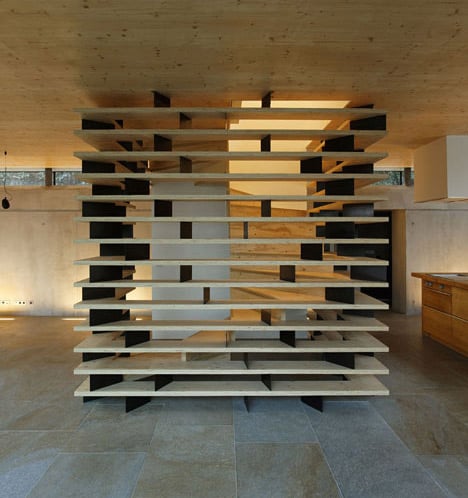
We previously featured a house in Brittany with stone screens covering sections of its glazed facade.
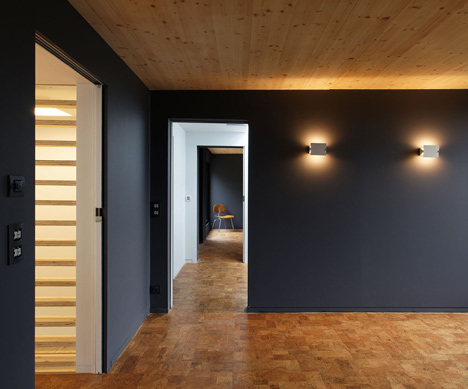
Other homes in France we've published include a 1970s-inspired beach apartment on the Mediterranean Sea and an angular dark brick extension to a house outside Lille – see all architecture in France.
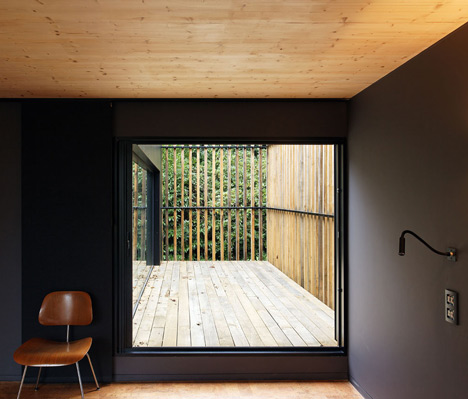
Photographs by Daniel Moulinet.
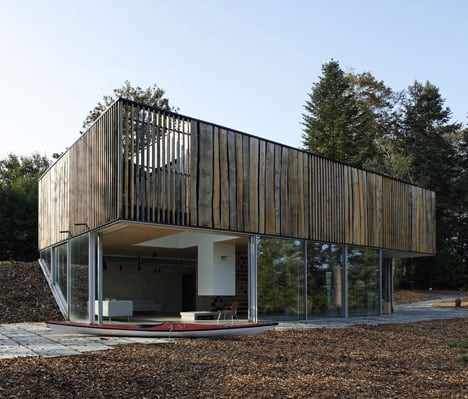
Here's some more information from the architects:
D house, Brittany, France
Lode Architecture, 2012
A house for two. Or for twenty.
Beached on the estuary’s banks, where fresh waters meet rising tides, the D house cultivates contradictions. It can be either a shelter or a reception place, an intimate space or the place for partying. It is driven by opposite currents and its character varies depending on its occupants' moods and natural cycles.
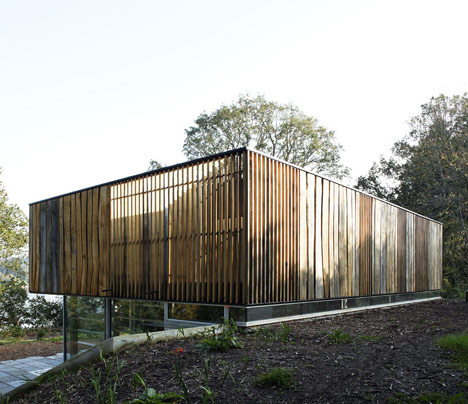
When discovering the house, the first thing we catch sight of is the overhanging section. Thanks to a retaining wall, a hollow space appears below. Life is organised here around the hearth, the stairs and a central cooking island.
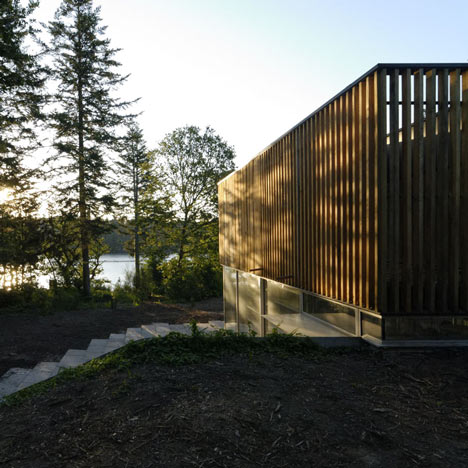
All around you, panoramic views of the undergrowth and beyond the river are offered by the upstairs floor. Wells of light passing through the upstairs floor invite the sky into this blended landscape.
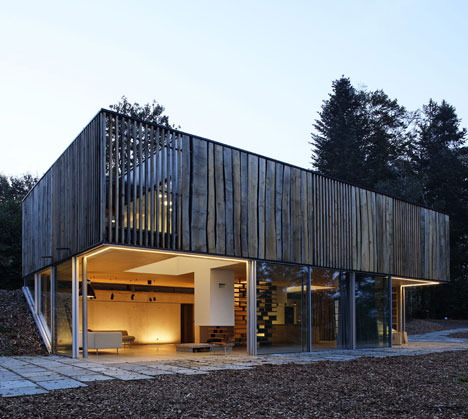
On the ground, the stone disappears, the windowed angles fade. We live inside the wood.
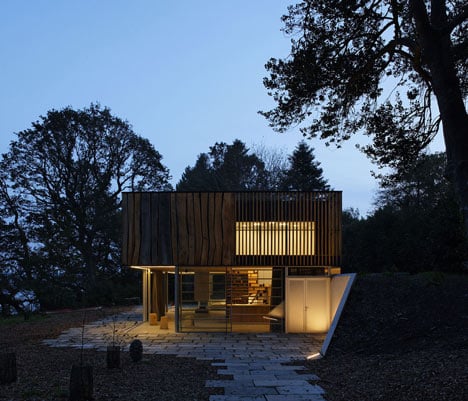
Upstairs, a succession of small spaces creates a completely different hushed atmosphere. We cross a series of adjoining rooms, lit through wooden trellises which filter the view and dim the light.
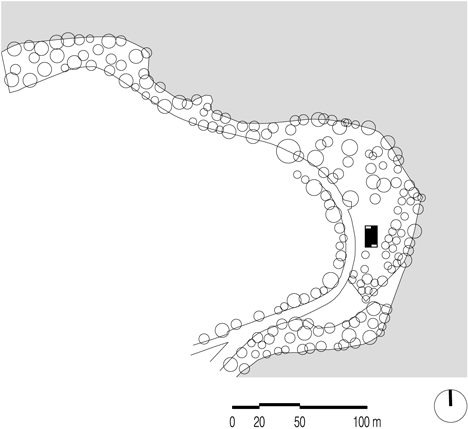
Above: site plan
From the bedrooms, you can access outside closed‐in spaces to get fresh air or sunbathe above the living‐room. Nature is all around and envelopes you.
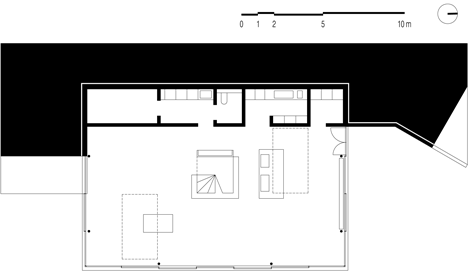
Above: ground floor plan - click above for larger image
The contrasting façades reflect the duality of these spaces. In very different ways they both adopt the same strategy of camouflage: the reflections of the leaves on the glazed surfaces, or the cladding made of untreated planks which imitate the surrounding nature and whose texture merges in the woody environment.
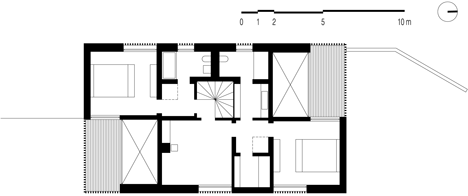
Above: first floor plan - click above for larger image
Sophistication and rusticity, abstraction and materiality, the architecture of the house plays with dialectical sets, just like a landscape drawing its strength from the confrontation of the elements.
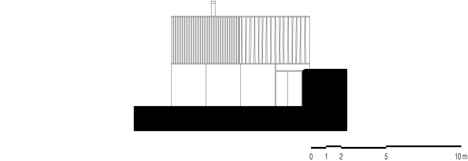
Above: north elevation
Completion date: 2012
Area: Brittany, France
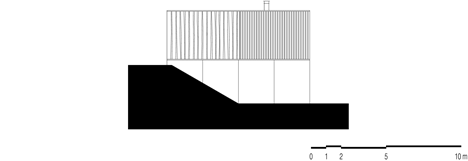
Above: south elevation
Dimensions: L 16.10m x l 9.20m x h 6.00m
Living area: 250 m2
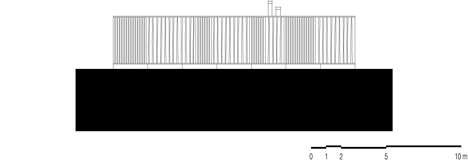
Above: west elevation
Structure: concrete walls, steel frame, crosswise laminated timber panels
Façade materials : high insulation glass surfaces, chestnut cladding
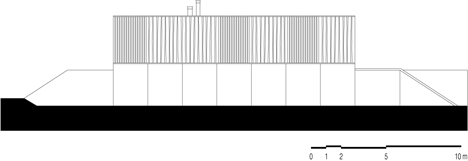
Above: east elevation
Flooring materials: stone, cork
Furniture materials: chestnut, laminated veneered lumber (stairs)
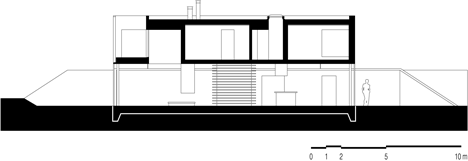
Above: cross-section AA
Heating system: geothermal heat pump with vertical collectors
Collaborators: Arnaud Lacoste / Jérôme Vinçon
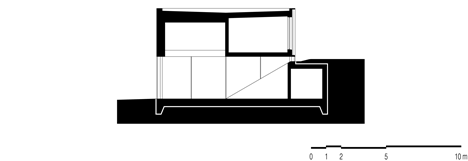
Above: cross-section BB
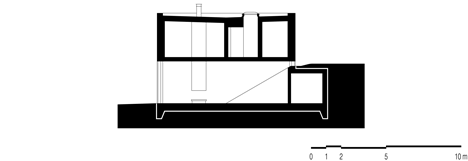
Above: cross-section CC
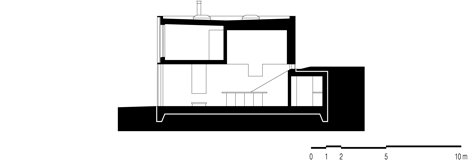
Above: cross-section DD
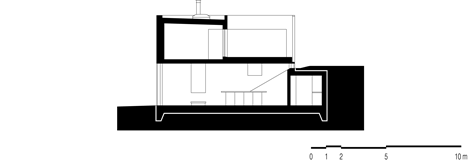
Above: cross-section EE