National Convention and Exhibition Centre, Tianjin by GMP Architekten
GMP Architekten has won a competition to design a 1.2 million-square-metre exhibition centre for Tianjin, China (+ slideshow).
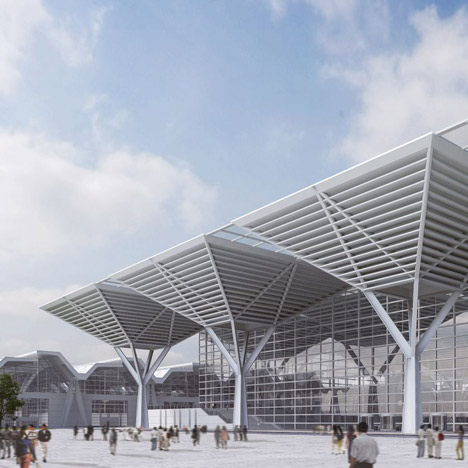
With 400,000 square metres of exhibition space, the National Convention and Exhibition Centre will be one of the largest exhibition centres in the world and will be constructed in the west of the city between the historic centre and a development zone on the coastline.
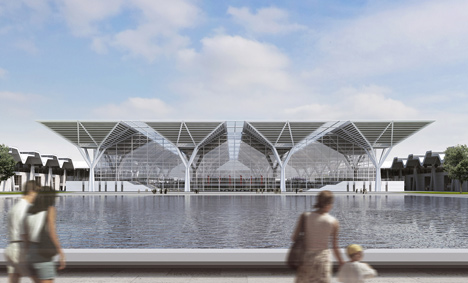
German firm GMP Architekten has planned a linear grid of 32 equal-sized exhibition halls, which will be constructed in two phases on opposites sides of Haigu Road.
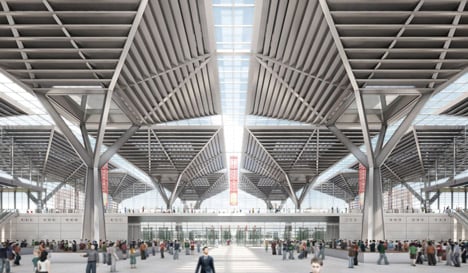
Two large entrance halls will be positioned at the centre of the grid as a north-to-south axis. Tree-like columns will support the roof of both structures, while an elevated walkway will cut across the centre of each one to direct visitors into the single-storey exhibition spaces from above.
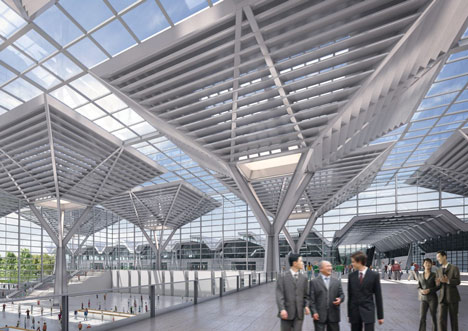
For larger exhibitions, pairs of halls could be opened out to one another to create 25,000-square-metre spaces.
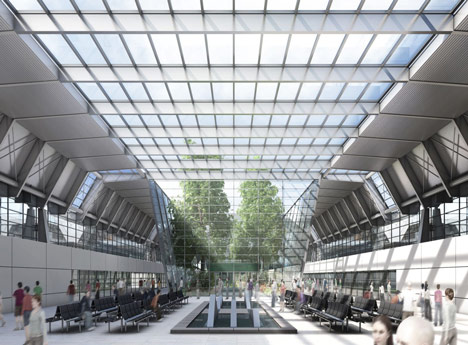
The proposals also include the addition of hotel accommodation, a congress centre, offices and administration facilities.
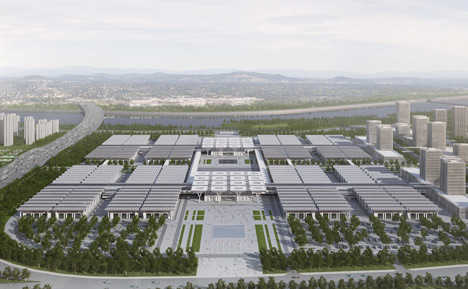
GMP Architekten is best-known for designing large sports and leisure facilities. The firm completed four venues for the 2011 World University Games in Shenzhen and three stadiums for the 2010 FIFA World Cup. See architecture by GMP Architekten on Dezeen.
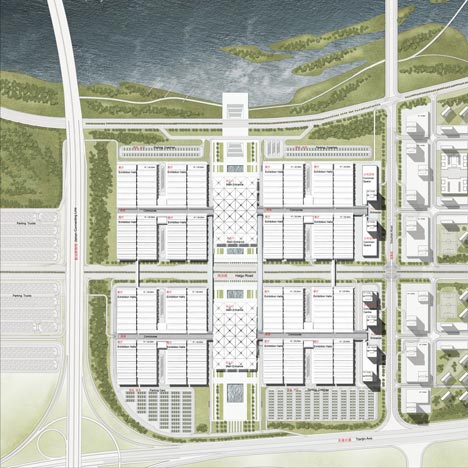
Above: proposed site plan - click for larger image
Other buildings planned for Tianjin, China's fourth-largest city, include a pair of museums by Steven Holl and an Olympic-themed museum comprising five connected rings. See more architecture in Tianjin, or see all our stories about China.
Here's some more information from GMP Architekten:
National Convention and Exhibition Centre, Tianjin, China
With their design for the Tianjin Exhibition Centre, the architects von Gerkan, Marg and Partners (gmp) won the 1st prize of an international design competition. To win the prize the practice had to prevail against competition from FUKSAS, HHP, NBBJ/BIAD and others.
In addition to Shanghai and Guangzhou, Tianjin is now the third city where an exhibition centre of international importance will be built. With a total square area of 1.2 million square metres and dedicated exhibition floor space of 400,000 square metres, one of the world's largest exhibition centres will be created in the east of China over the next few years.
The site is located at Tianjin Avenue, the main traffic artery which links Tianjin's historic centre with the so-called Binhai Development Area at the coast of the Yellow Sea. To the north, the site borders the river Haihe which is instrumental in shaping the character of the city. The exhibition ground's central access avenue runs between these two poles and thus generates a spatial connection between the traffic artery and the waterway.
The design concept proposes two almost identical construction phases. They both consist of a central entrance hall roofed over by filigree canopies, 8 exhibition halls on both sides and a main central thoroughfare that connects the entrance halls with the exhibition halls. The functions of the exhibition centre are rounded off with open-air exhibition space, a congress centre, hotels, offices and administration facilities.
The entire exhibition floor space is located on one level. The central access avenue is elevated 9 m above the exhibition and road level. Access to the exhibition halls and the congress centre is from here. The exhibition halls, which are arranged in a linear layout with a floor space of 12,500 square metres each, can be used separately or combined with an adjoining hall to provide a total of 25,000 square metres of space.
The shed-type roof structure of the halls allows the ingress of daylight. With a display of gardens, open air areas and restaurants, the circulation areas provide a convivial atmosphere.
Design: Meinhard von Gerkan and Stephan Schütz with Nicolas Pomränke
Project management, competition: Simon Schetter, Patrick Pfleiderer
Team, competition: Helene Käschel, Katja Pötzsch, Jens Förster, Keke Ye, Stefan Hornscheidt, Bernd Gotthardt, Ulrike Finkbeiner, Thilo Zehme, Jan Deml, Zhou Bin, George Liang, Christian Machnacki, Gai Xudong, Wu Di, Wang Jue, Lin Wei
Project management, planning: Stephan Rewolle, Matthias Wiegelmann, Bao Wei
Team, planning: Lin Wei, Tian Xueli, Mulyanto, Wu Di, Stefan Hornscheidt, Yulia Gandasari
Client: Tianjin Planning Bureau
Gross floor area: Messegelände - 1.200.000 square metres, additional space for urban design purposes - 2.150.000 square metres