Carnivan House, Fethard on Sea by Aughey O'Flaherty Architects
Rough walls of locally sourced rubble surround this house on the south coast of Ireland by Dublin studio Aughey O'Flaherty Architects (+ slideshow).
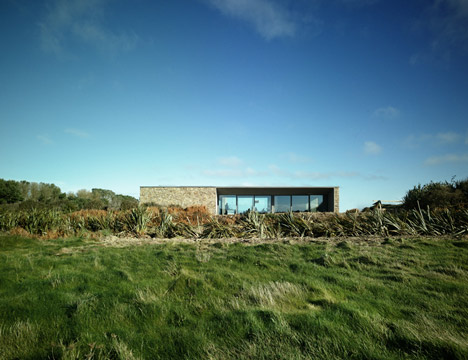
The single-storey Carnivan House overlooks the sea from a cliff-top vantage point in Fethard on Sea, so Aughey O'Flaherty Architects designed the residence with floor-to-ceiling windows and a rooftop terrace.
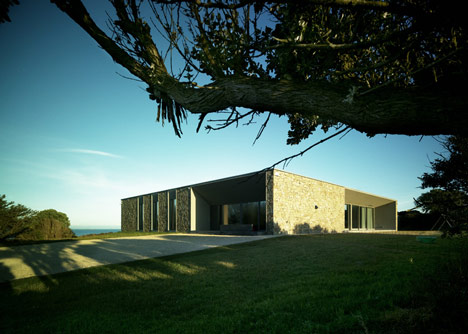
The building features an L-shaped plan with a square lawn on the eastern side, where it can benefit from morning sunlight but is also protected from the prevailing south-westerly wind.
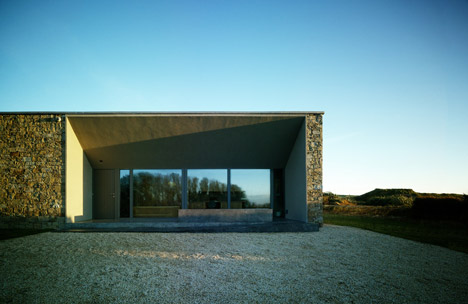
Narrow terraces are tucked into recesses along three different elevations. Framed by polished concrete and with glazing behind, these inserts exaggerate the thickness of the exterior walls.
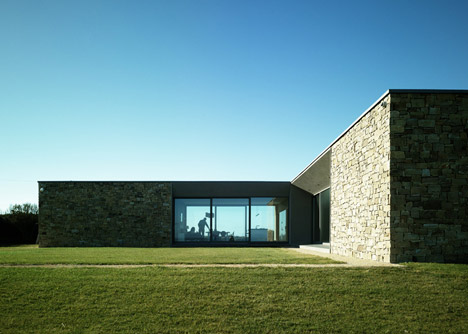
The entrance to the house is at the outer corner and leads through to an open-plan living and dining room in the southern wing, or to four bedrooms in the eastern wing. An indoor staircase ascends to the roof, where the private terrace is screened behind a parapet wall.
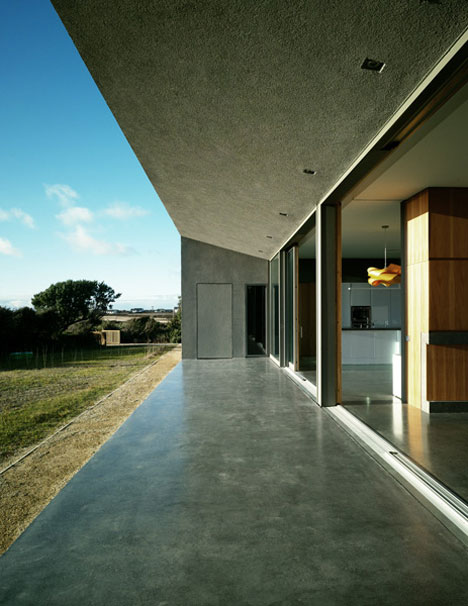
Other recently completed houses in Ireland include a seaside residence with two wooden halves and a rural cottage with four limestone extensions. See more Irish houses on Dezeen.
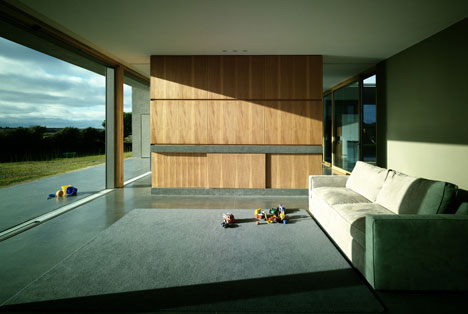
Photography is by Marie Louise Halpenny.
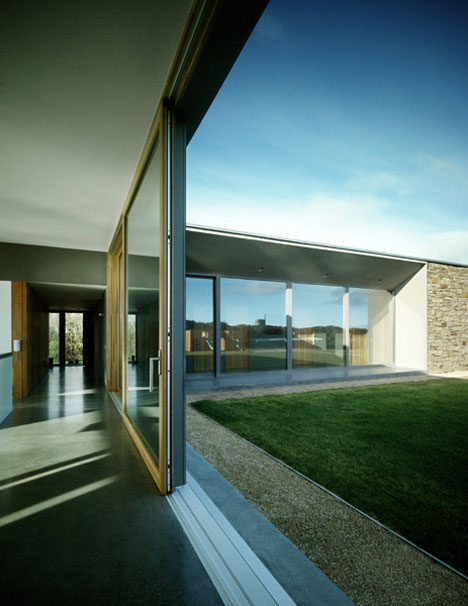
Here's a project description from Aughey O'Flaherty Architects:
This project is a new house on a site by the sea in Wexford. The site is located on a headland, Baginbun Head, a protected scenic amenity area. It contains a Norman wall and is bounded on three sides by cliffs and sea. The challenge was to deal with the potentially conflicting objectives of creating a home that was sensitive to this beautiful landscape and that also made the most of it.
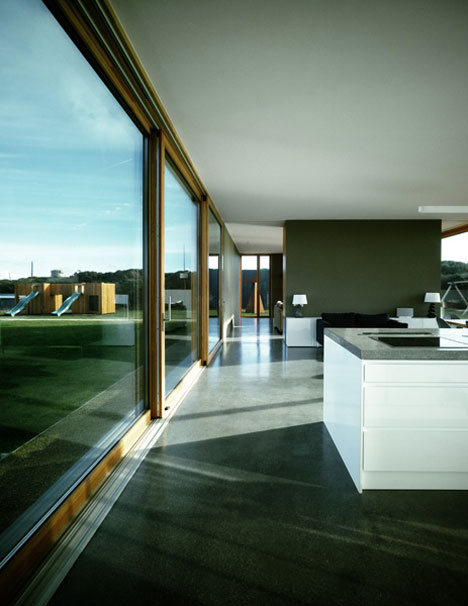
The form of the house is a simple L shape. This is a response to function, the path of the sun through the day and to the wind.
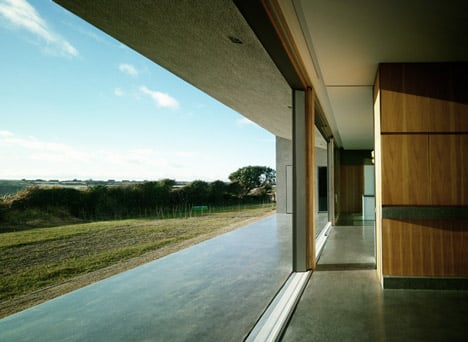
The living accommodation is located in one wing, which is dual aspect and avails of the east-west orientation. The bedroom accommodation is located in the other wing and avails of the north-south orientation. The entrance and services are located in the intersection of the two wings. This square intersection has a low ceiling height to enable a roof terrace, positioned above. This is open to the sky and concealed within the roof profile.
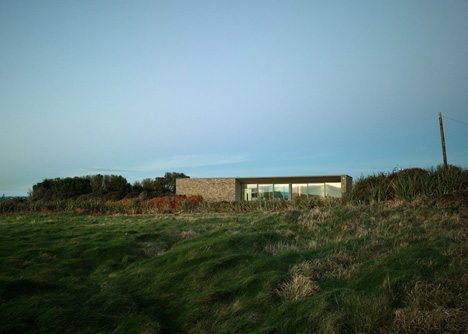
The building is kept low and the L shape plan is rotated to avoid the prevailing winds, regularly wild, from the sea to the west. The two wings protect and shelter a south-facing garden which completes the square.
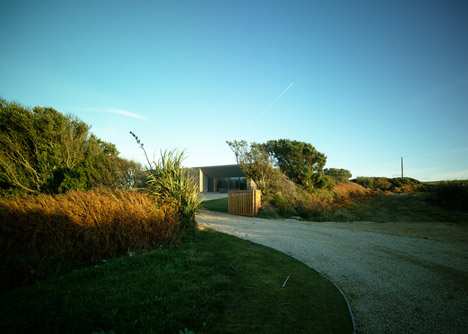
Three external covered spaces are cut into the L, in the form of niches, of varying depth. The entrance porch is located in a recess on the more public, northern side. A south-facing terrace opens the bedroom wing to the garden. A long west-facing covered porch opens the living room wing to the wonderful landscape and the views of sea and sunset to the west.
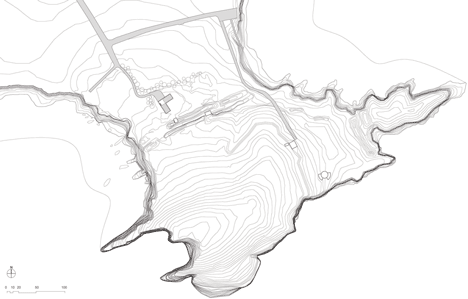
Above: site plan - click for larger image
The building was designed to be energy efficient and cheap to run. The house is a combination of new and traditional construction technologies. The house is a super insulated air-tight prefabricated timber structure, slowly wrapped in a local random rubble, sitting on a polished concrete base. Its layout and detail were guided by the principles of sustainable design.
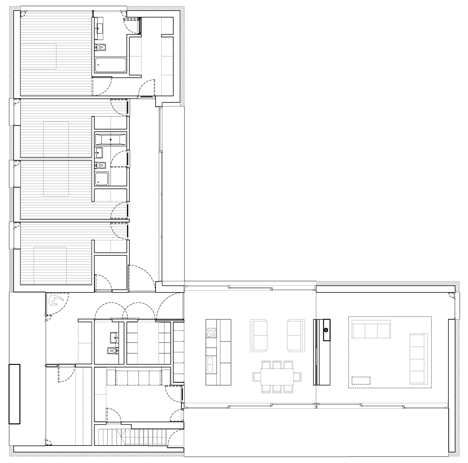
Above: floor plan - click for larger image
The use of natural light is integral. There are tall ceiling heights and large areas of full-height-glazing and sliding screens located to maximize the solar gain.

Above: section one - click for larger image
The east, west and north façades are exceptionally thermally efficient. It was designed with a marsh grass roof to increase thermal efficiency and link it with the ground.

Above: section two - click for larger image
The house is 260m² in size. The design process began in Jan 2008 and the house was completed June 2012.

Above: section three - click for larger image