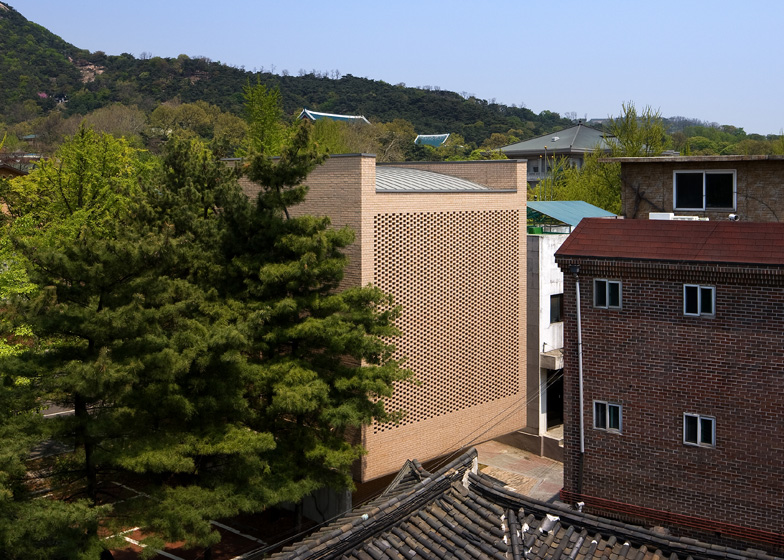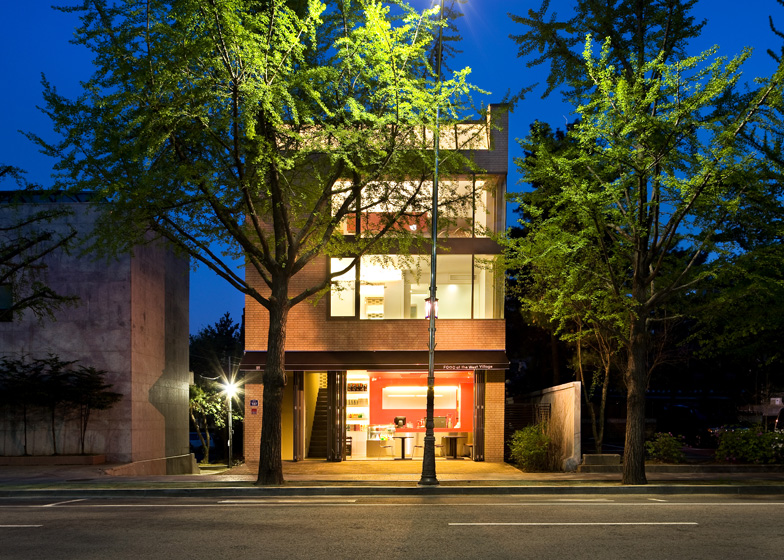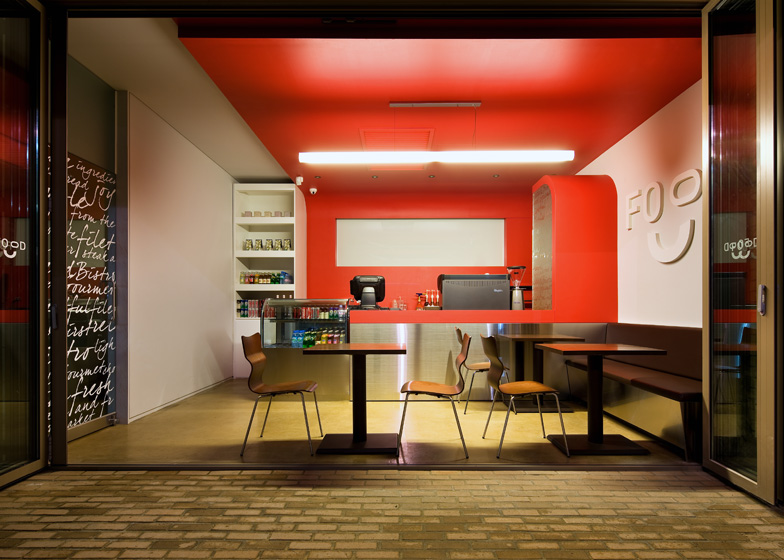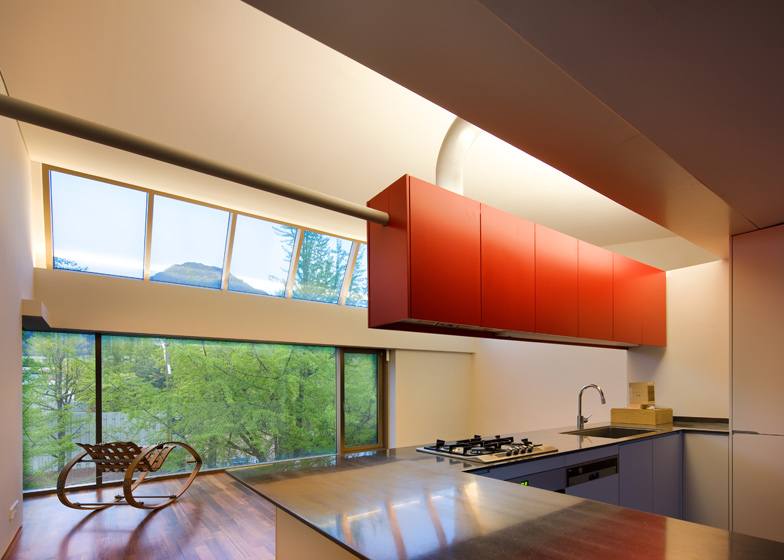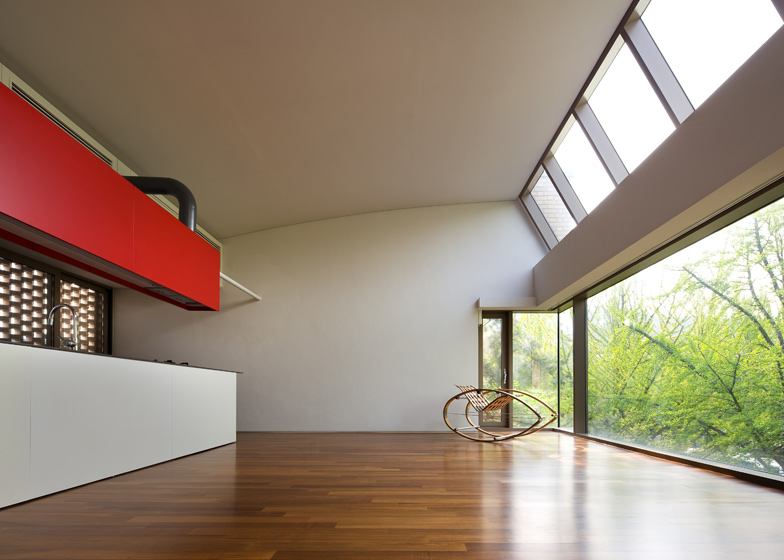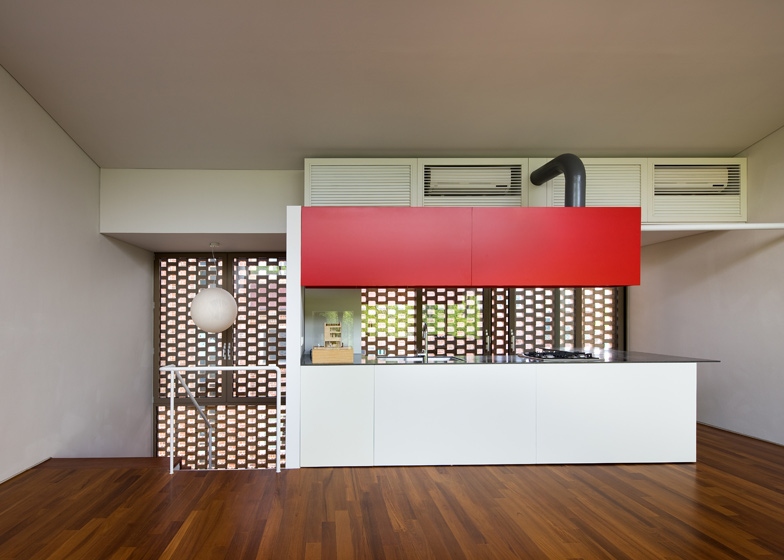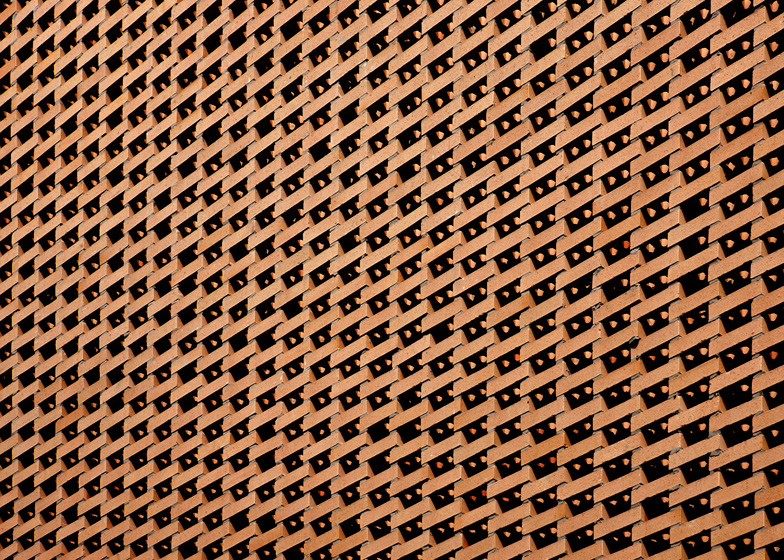A towering wall of perforated brickwork lets light filter gently into the rooms of this house, cafe and gallery building in Seoul, South Korea (+ slideshow).
Designed by local studio Doojin Hwang Architects, the three-storey-high building is constructed entirely from terracotta-coloured bricks. "We attempted to emphasise the natural quality of the materials and avoided using too many different materials," say the architects.
The perforated wall spans the southern facade to screen the two residential upper storeys. During the day it lets in light without permitting a view inside, but after dark the positions of windows are revealed behind.
"This unique pattern of bricks produces various shadow patterns by change of the time and the season, and makes the space rich and alive," explain the architects.
The northern facade of the building has a more traditional construction of solid brick walls and rectangular windows, with a glazed shop unit at ground level. Currently this space is used as a cafe, while a small gallery occupies the basement floor below.
A staircase on one side of the cafe leads up to the residential floors. Bedrooms and a bathroom are located on the first floor, while a living room and adjoining kitchen are on the uppermost storey. In the future, these floors could also be adapted to accommodate two individual apartments, each with views of the mountains to the north.
Named the West Village Building, the mixed-use structure is located close to Gyeongbok Palace and was completed in 2011.
Other houses to complete recently in South Korea include The Curving House, a residence clad with silver brickwork, and Pangyo House, which features a curving facade with extruded windows. See more architecture in South Korea.
Photography is by Youngchae Park.
Here's some more information from Doojin Hwang Architects:
The West Village Building
The West Village building, located in the West Village near Gyeongbok Palace, is a low-rise, high-density, mixed-use building. This area is full of multi-layered beauty of Seoul. To preserve historic and cultural ambience of the area, we proposed a typical 'rainbow cake' building, a concept developed by DJHA. This 3-storey building incorporates both residential and commercial functions vertically.
To design an 'ordinary but not ordinary' building, we tried to create a building rooted in its location and tried not to disturb the ambience of the historic West Village area, where the building is located. Large northern window commends a panoramic view towards Mt. Bukak and Mt. Inwang. On the southern facade, a unique brick pattern was used as a visual filter to screen the view of the building in front while allowing sunlight in. This unique pattern of bricks produces various shadow patterns by change of the time and the season, and makes the space rich and alive.
Main material of The West Village is bricks. We attempted to emphasise the natural quality of the materials and avoided using too many different materials.
Likewise, the interior was finished with paint rather than expensive, unique finish materials. Residential spaces on the 2nd and 3rd floors are partitioned by built-in furniture, which is integrated with lighting. Lightings were installed at the upper part of the furniture; the indirect light illuminates the ceilings.
Architect: Doojin Hwang (Doojin Hwang Architects)
Design team: Jeongyoon Choi
Location: Seoul
Year of completion: 2011
Floor: 3F + 1BF
Area: 209.83m²
Contractor: Janghak Construction
Structure engineer: Hwan Structural Engineers
Mechanical engineer: Daekyoung Engineering
Electric design: Daekyoung Engineering
Civil engineer: GeoTech Engineering & Consultants
Above: site plan - click for larger image
Above: basement floor plan - click for larger image
Above: intermediate floor plan - click for larger image
Above: ground floor plan - click for larger image
Above: first floor plan - click for larger image
Above: second floor plan - click for larger image
Above: cross section - click for larger image
Above: south elevation - click for larger image
Above: west elevation - click for larger image
Above: north elevation - click for larger image
Above: east elevation - click for larger image

