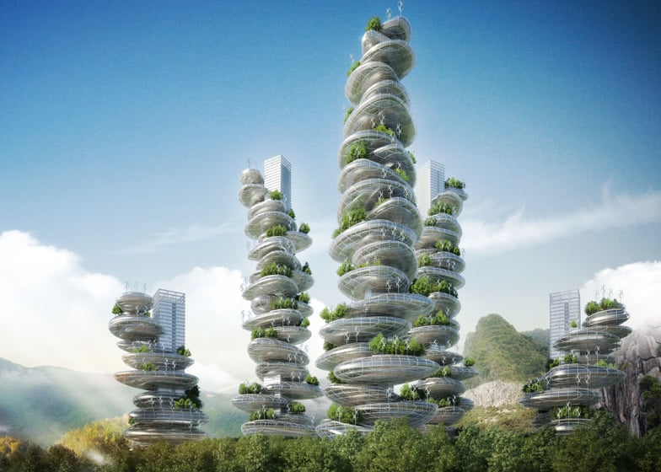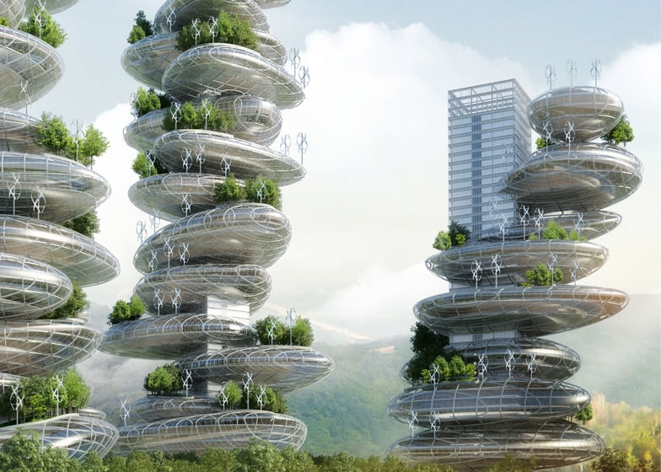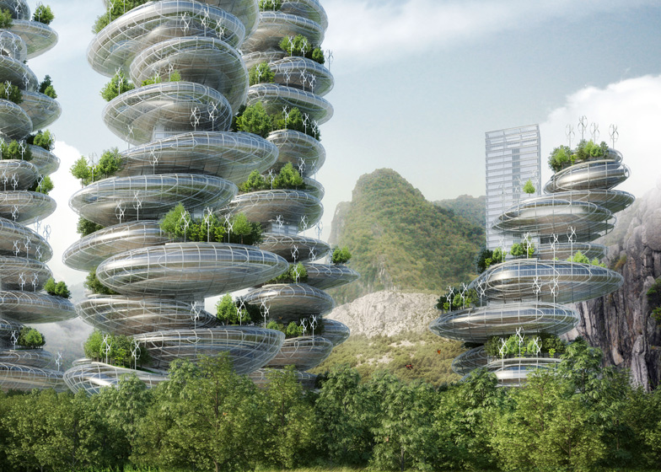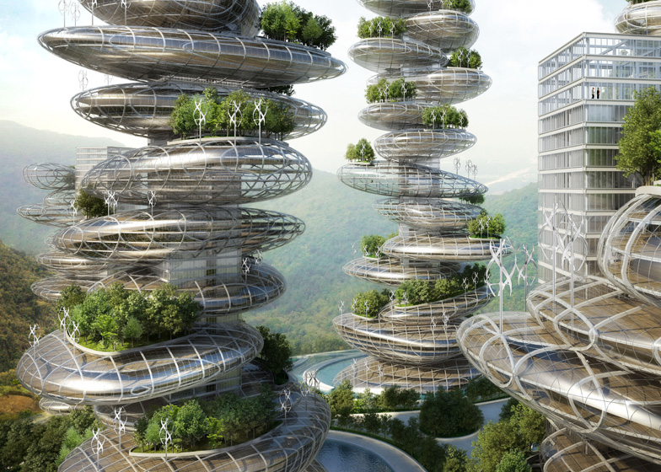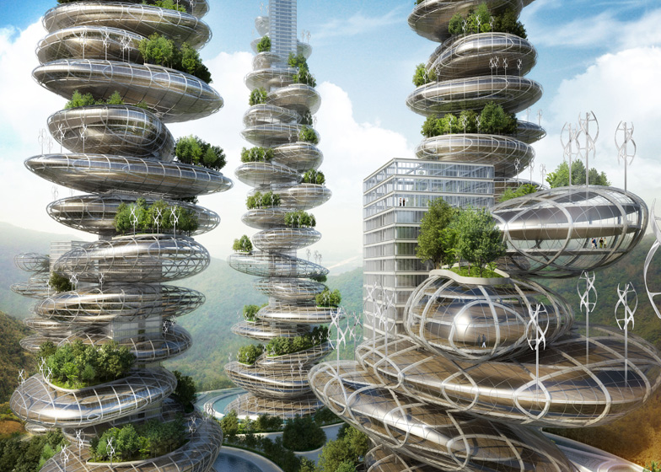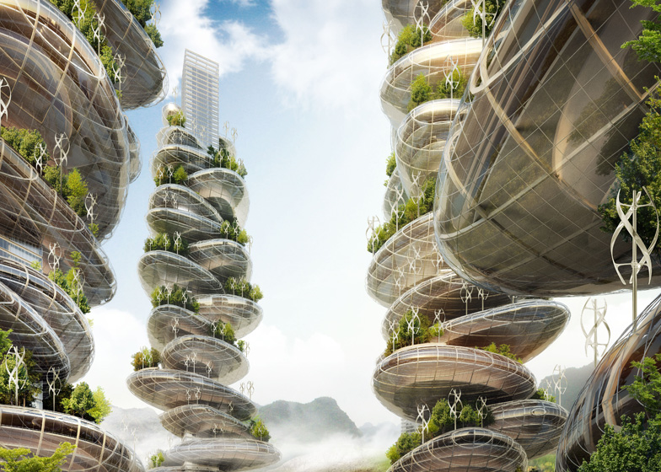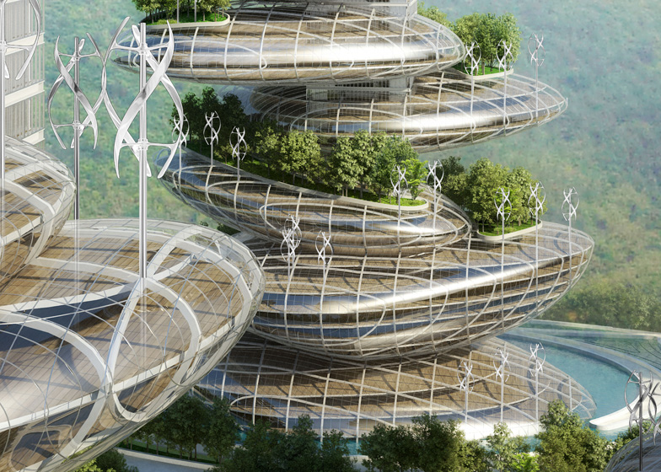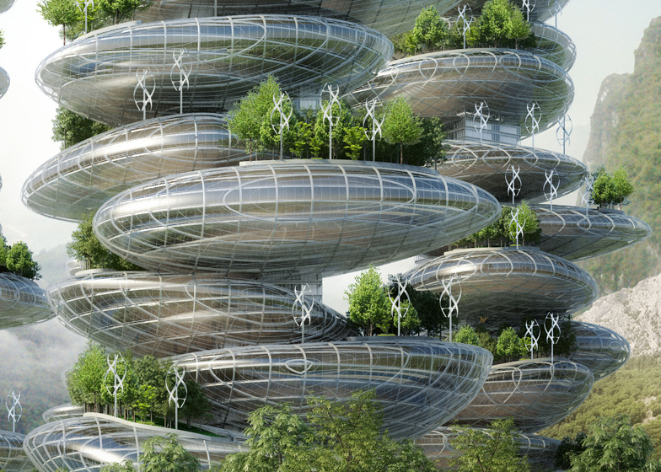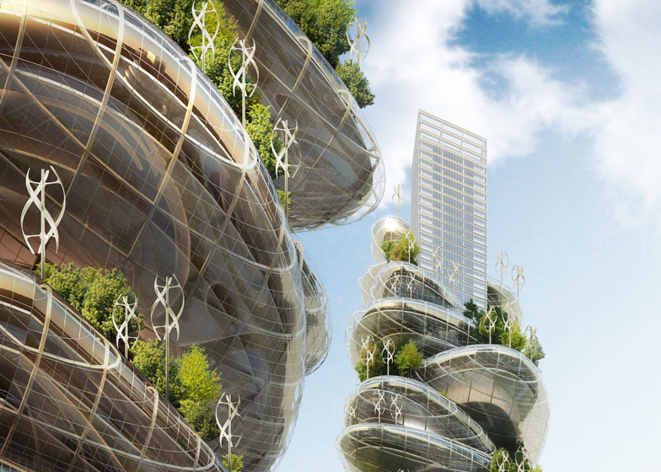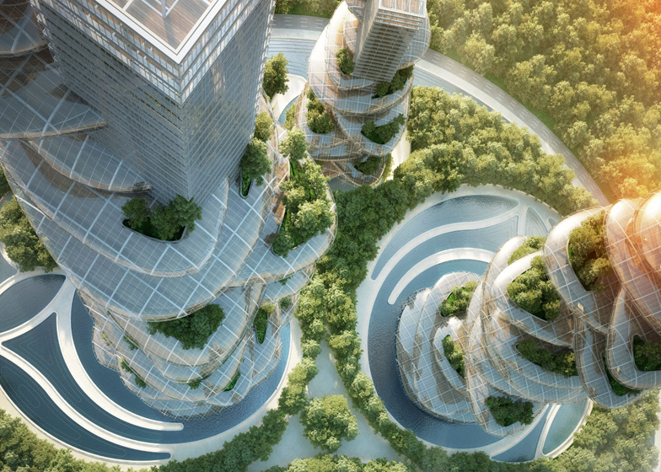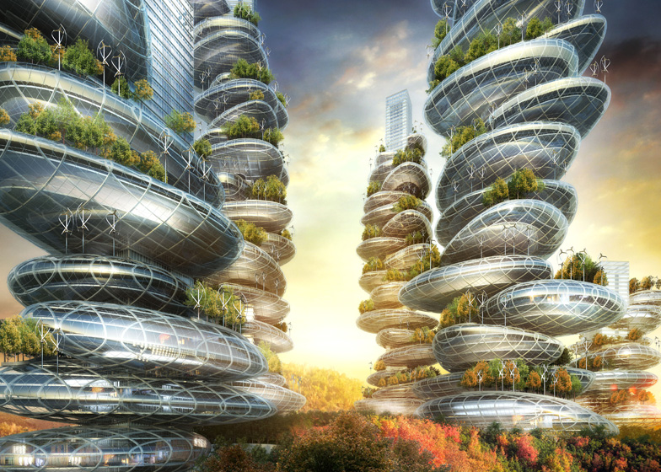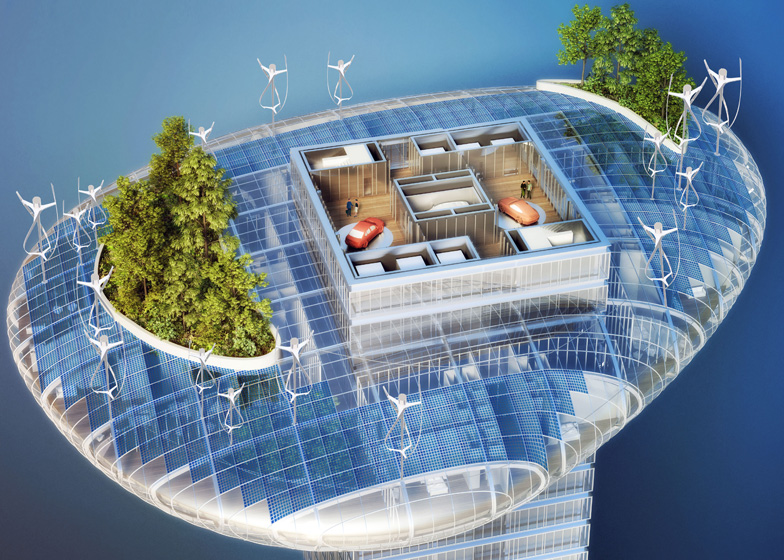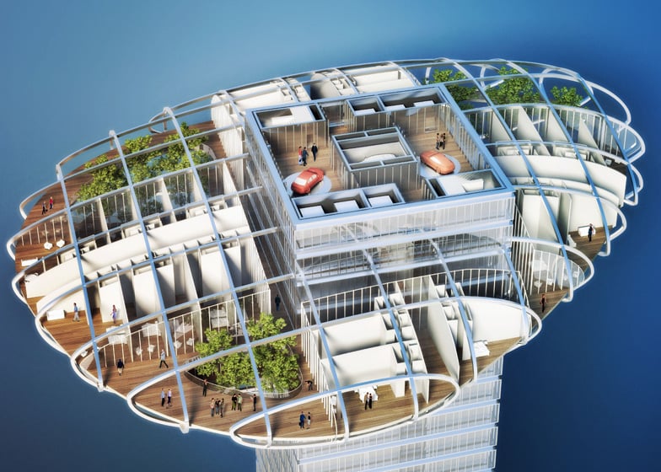Belgian architect Vincent Callebaut has developed a concept to introduce natural ecosystems into cities with designs for "farmscrapers" made from piles of giant glass pebbles for a site in Shenzhen, China (+ slideshow).
As a response to the rapid urbanisation going on in the country, Vincent Callebaut wanted to completely rethink the current structure of cities and do away with suburbs. "The more a city is dense, the less it consumes energy," he explains.
He continues: "The challenge is to create a fertile urbanisation with zero carbon emissions and with positive energy. This means producing more energy that it consumes, in order to conciliate the economical development with the protection of the planet."
The architect proposes a new type of urban habitat based on the rules of the natural world, with stacks of giant pebbles housing entire communities. All energy would be sourced from the sun and wind, anything produced would be recyclable and local expertise would be capitalised wherever possible.
Residents of each tower would also work there, reducing the need to travel. All food and commodities would be produced within the building, in suspended orchards and vegetables gardens, plus all waste would be fed back into the ecosystem.
"The garden is no more placed side by side to the building; it is the building!" says Callebaut. "The architecture becomes cultivable, eatable and nutritive."
Entitled Asian Cairns, Callebaut's proposals are for a series of six towers, with some containing as many as 20 glazed "pebbles". A steel structure would create the curved shapes, while solar panels and wind turbines would be mounted onto the outer surfaces.
The project was commissioned by private Chinese investors.
Vincent Callebaut has developed a number of conceptual architecture projects in recent years. In 2010 he revealed a conceptual transport system involving airships powered by seaweed and has also been working on a tower with the same structure as a DNA strand.
See more architecture proposals in China, including a Zaha Hadid-designed cultural complex in Changsha and a pair of opposing museums in Tianjin by Steven Holl.
Here's a lot of extra information from Vincent Callebaut:
Sustainable Farmscrapers for Rural Urbanity, Shenzhen, China
From Rural Exodus to Chinese Urban Biosphere
At the end of 2011 in China, the number of inhabitants in the cities exceeded the number of inhabitants in the countryside. Whereas 30 years ago only one Chinese person out of five lived in the city, the city-dwellers represent now 51.27% of the total population of 1 347 billion of people. This urban population is supposed to increase to 800 million of inhabitants within 2020 spread mainly in 221 cities of at least one million of inhabitants (versus only 40 in Europe of the same scale) and 23 megapolis of more that five million of inhabitants.
According to Li Jianmin, an expert in demography from the Tianjin University, the Chinese population will be urban at 75% within 2030! Facing this massive rural exodus and the unrestrained acceleration of the urbanisation, the future models of the – green, dense and connected – cities must be rethought from now on! The challenge is to create a fertile urbanisation with zero carbon emissions and with positive energy, this means producing more energy that it consumes, in order to conciliate the economical development with the protection of the planet. The standard of living of everyone will thus be increased by respecting at the same time the standard of living of everybody.
The green city
The cities are currently responsible for 75% of the worldwide consumption of energy and they reject 80% of worldwide emissions of CO2. The contemporary urban model is thus ultra-energy consuming and works on the importation of wealth and natural resources on the one hand, and on the exportation of the pollution and waste on the other hand. This loop of energetic flows can be avoided by repatriating the countryside and the farming production modes in the heart of the city by the creation of green lungs, farmscrapers in vertical storeys and by the implantation of wind and solar power stations. The production sites of food and energy resources will be thus reintegrated in the heart of the consumption sites! The buildings with positive energies must become the norm and reduce the carbon print on the mid term.
The dense city
The model of main contemporary cities advocating the urban spread and based on the mono-functionality and the social segregation, must be rejected! Actually, the more a city is dense, the less it consumes energy. This is the end of ultra secured ghettos of rich people against quarters of huge poverty! This is the end of bedroom suburbs without any activity alternating with uniform commercial area and without any inhabitant! This is the end of museum city centres fighting against monofunctional business districts. This is the end of embolism of the all-car eating away the city centres! This is the end of the explosion of public and private transports devouring our lands because based on an obsolete geographical separation of housing and work! The social diversity and the functional diversity must be the key words to build more intelligent cities! Ecologically more viable, the dense, vertical and less spread city will constitute an attractive open pole and offering many services. The social will be reinvented!
The connected city
The information and communication technologies have now a major role in the development of city network and will be able to reduce the carbon emissions from 15 and 20% within 2020. The communication solutions such as the optic fibre and the satellite systems enable already thanks to their associated applications (videoconference, telecommuting, telemedicine, video surveillance, e-commerce, real time information, etc.). to reduce considerably the carbon emissions and to save the travel costs by reinforcing at the same time the economical dynamism and the attractiveness of the cities.
Based on innovation, the TIC solutions favour the diminution of physical goods and means of transport via the dematerialization. They empower also a clever logistics and a synchronisation of the production operations. Everything tends to new opportunities of profitable growth and to a saving with low carbon print. The sustainable development must thus enable to find innovative solutions for an economy resilient to climatic changes which is in total harmony with the biosphere in order to preserve the capabilities of the future generations to meet their needs.
The Biomorphism, the Bionic and the Biomimicry at the Service of the Renaturalisation of the City
The oldest living beings appeared 3.8 billion years ago. In terms of durability, the human societies are thus far behind the nature that made its proofs. If only 1% of the species survived by adapting themselves constantly without hypothecate the future generation and without any fuel, their subsistence merits the respect and reminds us the laws of their prosperity:
» The Nature works mainly with solar energy.
» It uses only the quantity of energy it needs.
» It adjusts the shape to the function.
» It recycles everything.
» It bets on the biodiversity.
» It limits the excess from the interior.
» It transforms the constraints into opportunities.
» It transforms waste into natural resources.
» It enhances the local expertise.
Based on these billions of years of Research and Development, new innovation approaches aiming at modifying the carbon balance, guide us to three additional scales operated by the contemporary biotechnologies: the shapes, the strategies and the ecosystems.
The Biomorphism is based only on shapes from the Nature, e.g. the vertical wings of the Steppes Eagle, the spiralling and hydro-dynamical shape of the nautilus, the ventilation of the termite mounds.
The Bionics is based on living strategies, natural manufacturing processes, e.g. the plasticity of the lilypads, the hyper-resistant structure of the hives in bee nests.
The Biomimicry is based on mature ecosystems and tends to reproduce all the interactions present in a tropical forest such as: the use of waste as resources, the diversification and the cooperation, the reduction of the materials at their strict minimum, e.g. the autogenerative agriculture, the reproduction of the photosynthesis process (main energy source of humanity), the production of bio-hydrogen from green algae.
Whereas the primary reason of architecture is since time immemorial to protect Man against Nature, the contemporary city desires by its emergent methods to reconciliate finally Man and the natural ecosystems! The architecture becomes metabolic and creative! The facades become as intelligent, regenerative and organic epidermis. They are matters in movement, recovered by free plants and adjust always the shape to the functionality. The roofs become the new grounds of the green city. The garden is no more placed side by side to the building; it is the building! The architecture becomes cultivable, eatable and nutritive. The architecture is no more set up in the ground but is planted into the earth and exchanges with it the organic matters changed in natural resources.
Asian Cairns, Towards a New Model of Smart City
Benefiting from its privileged geographical position in the heart of the Chinese megalopolis of the Delta of the Pearl River, Shenzhen faces a spectacular economic and demographic development. Since the return of Hong Kong to China, both cities have been merging together and constitute now one of the greatest Chinese metropolises with more than 20 billions of inhabitants! In this context of hyper growth and accelerated urbanism, the "Asian Cairns" project fights for the construction of an urban multifunctional, multicultural and ecological pole. It is an obvious project to build a prototype of green, dense, Smart city connected by the TIC and eco-designed from biotechnologies!
Three interlaced eco-spirals
The master plan is designed under the shape of three interlaced spirals that represent the 3 elements which are fire, earth and water, all organised around air in the middle. Each spiral curls up around two magalithic towers and forms urban ecosystems implanting the biodiversity in the heart of the City under the shape of vast public orchards and urban agriculture fields. Huge basins of viticulture and vast lagoons of phyto-puration recycle the grey waters rejected by the inhabited vertical farms.
Six multifunctional farmscrapers
The six gardening towers engraved in a Golden Triangle pile up a mixed programmation superimposing farmingscrapers cultivated by their own inhabitants. Like our Dragonfly project in New York, the aim is to repatriate the countryside in the city and to reintegrate the food production modes into the consumption sites. The megalithic towers are based on cairns, artificial stone heap present on the mountains to mark out the hiker tracks. Clever exploits of the construction, these six towers pile up housing, offices, leisure spaces in the monolithic pebbles superimposed on each other along a vertical central boulevard. This central boulevard constitutes the structural framework of each tower. It choreographs the human flows, distributes the natural resources and digests the waste by sorting and selective composting. True city quarter piling up mixed blocks, these cairns make the urban space denser by optimising also the quality of life of its inhabitants by the reduction of means of transport, the implantation of a home automation network, the re-naturalisation of the public and private spaces and the integration of clean renewable energies.
These six farmscrapers are pioneer towers aiming at the 10 following objectives:
1. The diminution of the ecological footprint of this new vertical eco-quarter enhancing the local consumption by its food autonomy and by the reduction of means of road, rail and river transport.
2. The reintegration of local employment in the primary and secondary sectors coproducing the fresh and organic products to the city dwellers who will be able to reappropriate the knowledge of the farming production modes.
3. The recycling in short and closed loop of the liquid or solid organic waste of the used waters by anaerobe composting and green algae panels producing biogas by accelerated photosynthesis.
4. The economy of the rural territory reducing the deforestation, the desertification and the pollution of the phreatic tables.
5. The oxygenation of the polluted city centres whose air quality is saturated in lead particles.
6. The production of a vertical organic agriculture of fruits and vegetables limiting the systematic recourse to pesticides, insecticides, herbicides and chemical fertilizers.
7. The saving of water resource by the recycling of urban waters, spraying waters and the evapo-sweated water by the plants.
8. The protection of the biodiversity and the development of eco-systemic cycles in the heart of the city.
9. The diminution of the sanitary risks by the disappearance of pesticides noxious for the health and by the fertility and total protection of the phreatic tables.
10. The diminution of the recourse to fossil fuel needed for the conventional agriculture in long cycle for the refrigeration and the transport of the goods.
Hundred of bioclimatic pebbles with positive energy
Each pebble is a true eco-quarter of this new model of vertical city. Structurally, they are made of steel rings which arch around the horizontal double-decks. These rings are linked to the central spinal column by Vierendeel beams that enable a maximum of flexibility and spatial modularity. These huge beams form a plan in cross that welcomes the individual programmation of each pebble. The interstitial spaces between this cross and the megalith skin welcome great nutritive suspended gardens under the shape of farming greenhouses.
True living stones playing from their overhanging position, the crystalline pebbles are eco designed from renewable energies. An open-air epidermis of photovoltaic and photo thermal solar cells as well as a forest of axial wind turbines covers the zenithal roofs punctuated by suspended orchards and vegetable gardens. Each pebble presents thus a positive energetic balance on the electrical hand and also on the calorific or food hand.
The "Asian Cairns" project syntheses our architectural philosophy that transforms the cities in ecosystems, the quarters in forests and the buildings in mature trees changing thus each constraint in opportunity and each waste in renewable natural resource!

