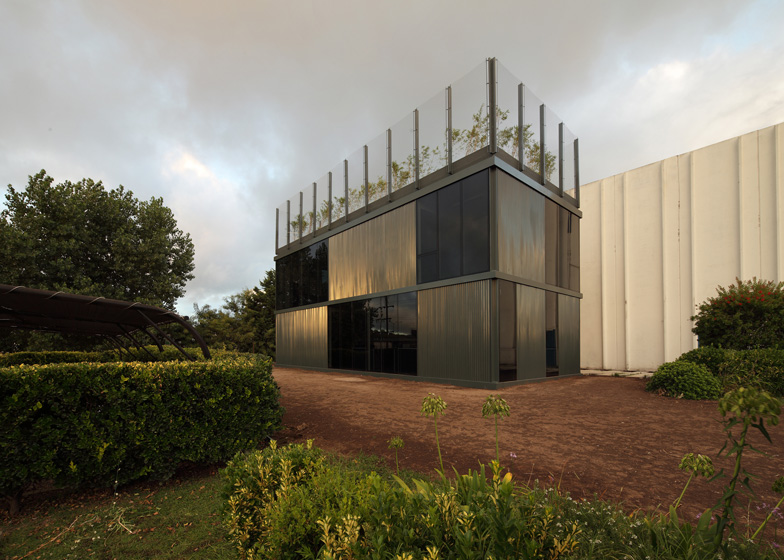Shimmering steel panels chequer the facade of this office building at an aluminium plant outside Buenos Aires by Argentinean architects Adamo-Faiden and Estudio Silberfaden.
The small two-storey block adjoins the southern corner of the Hydro Aluminium factory, where it serves as an administrative block for the Norwegian metal company.
Adamo-Faiden teamed up with Estudio Silberfaden to design the offices, which feature floor-to-ceiling windows and glazed internal partitons to increase natural light.
There's also a terrace and garden covering the roof, protected behind a wire fence.
A steel staircase connects both office levels with the top floor terrace. Behind it, doors lead through to the main building on each storey so the stairs can also be used by employees inside the factory.
"This pavilion annex wants to answer two specific needs," explain Marcelo Faiden and Sebastian Adamo. "First, to build office space for administrative, technical and management areas, and secondly, to incorporate a circulation system linking the levels of both buildings and finishing in an open area."
Adamo-Faiden often design buildings with terraces on the rooftops, including a building that could be either offices or apartments, and the recently completed house Casa Martos. See more architecture by Adamo-Faiden.
Other recent projects in Argentina include black-painted housing in Patagonia and a house with an exceptionally tall front door. See more architecture in Argentina.
Photography is by Gustavo Sosa Pinilla.
Above: site plan
Above: ground floor plan
Above: first floor plan
Above: roof plan
Above: cross section
Above: front elevation
Above: side elevation

