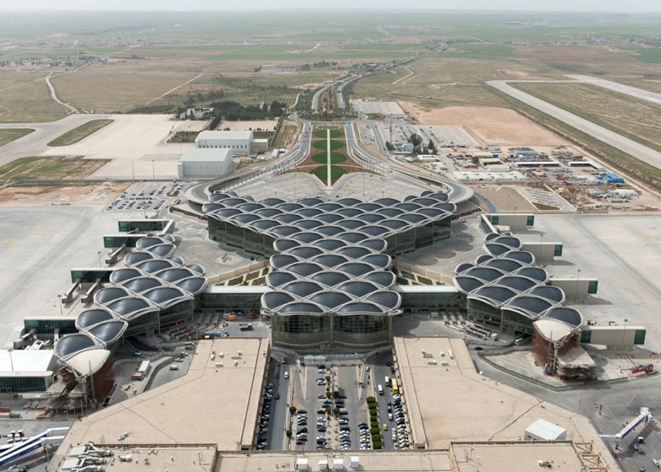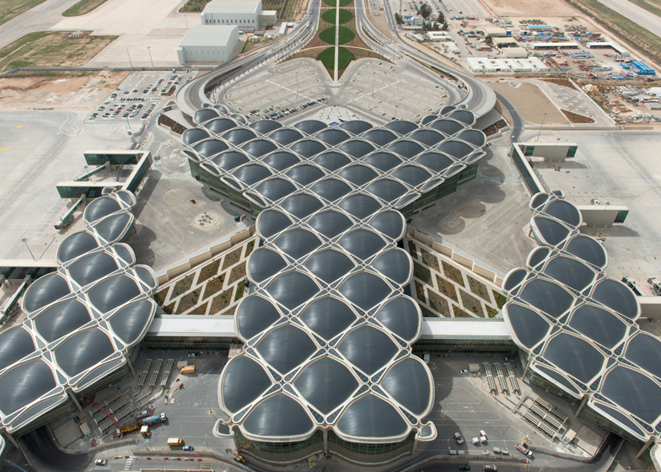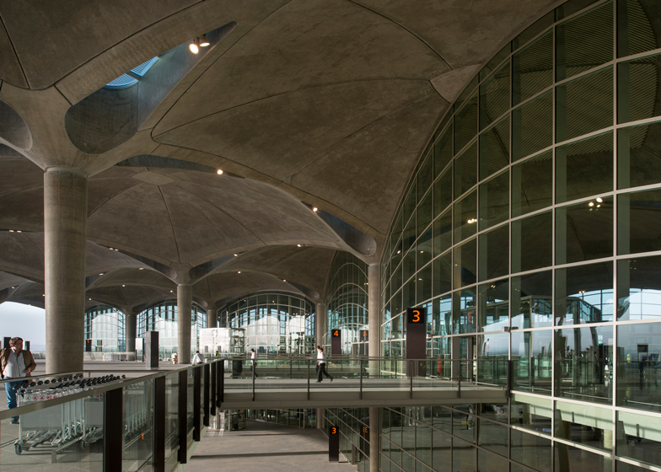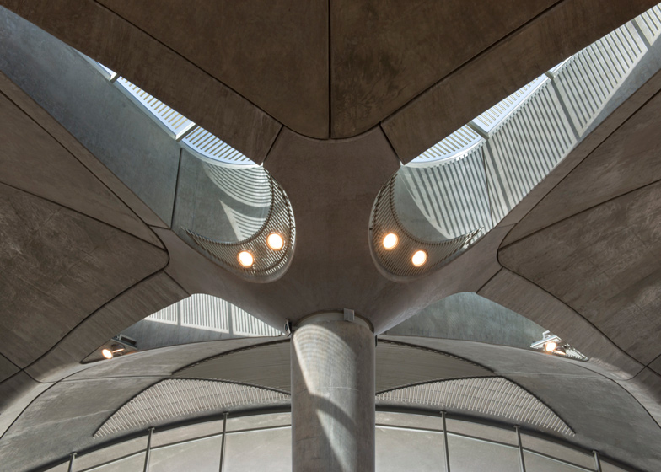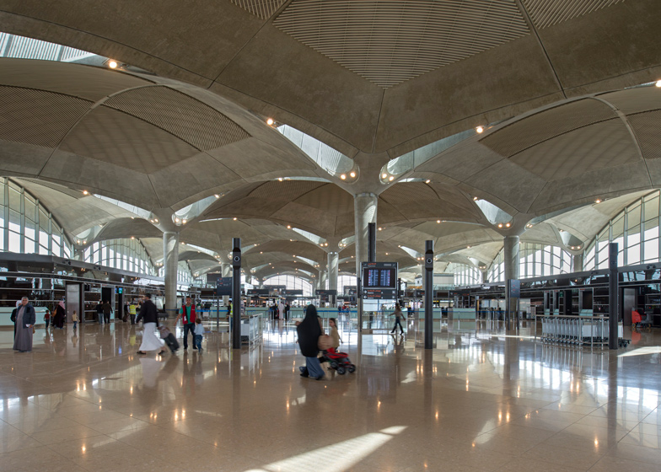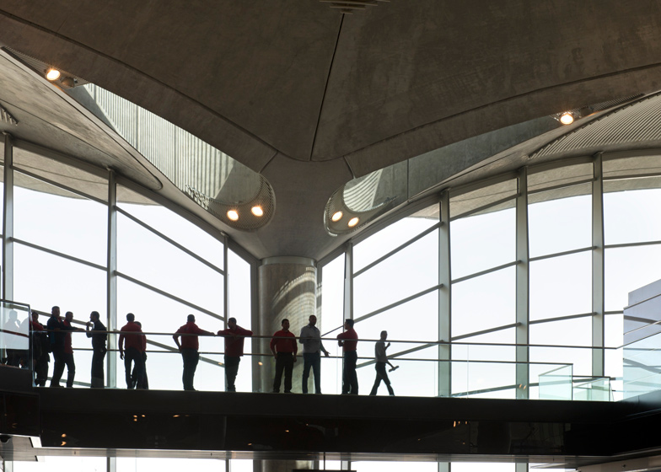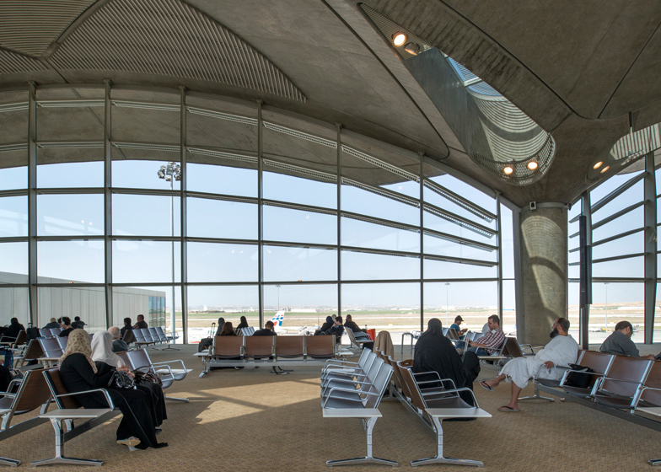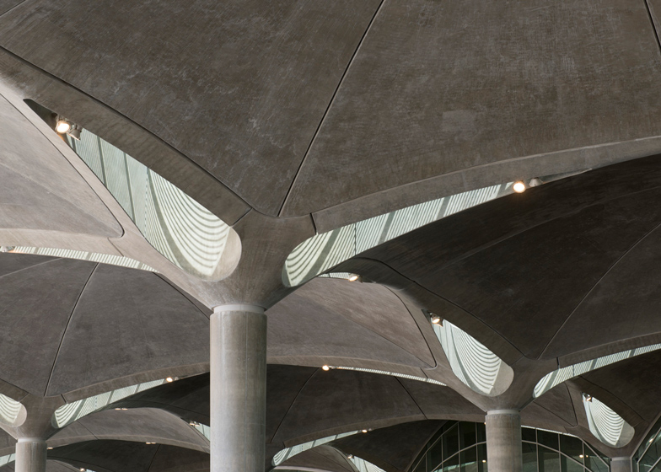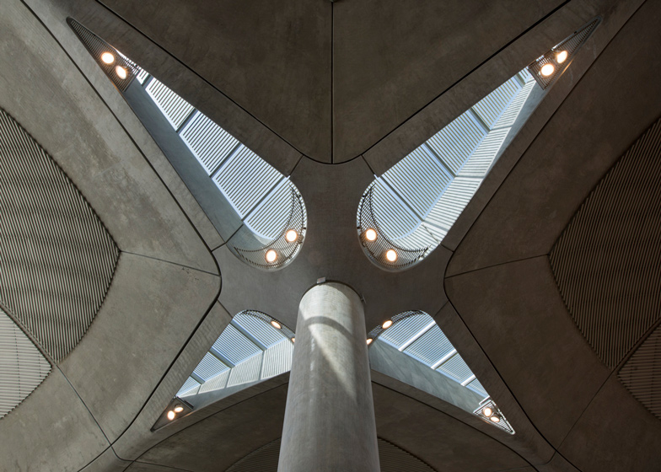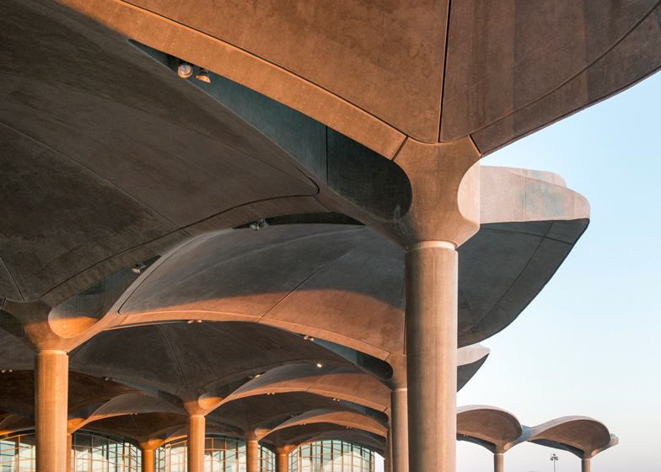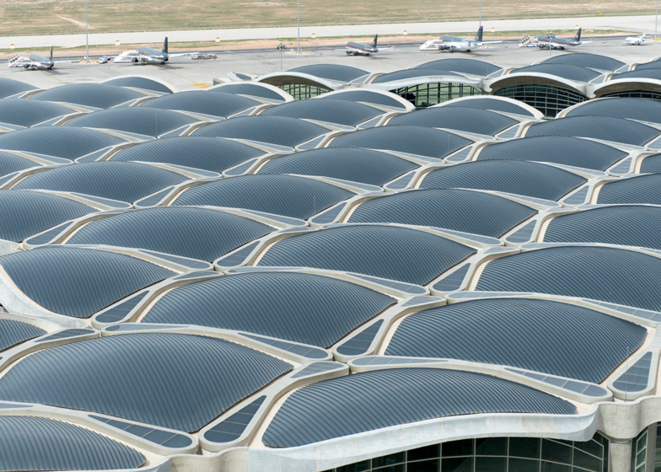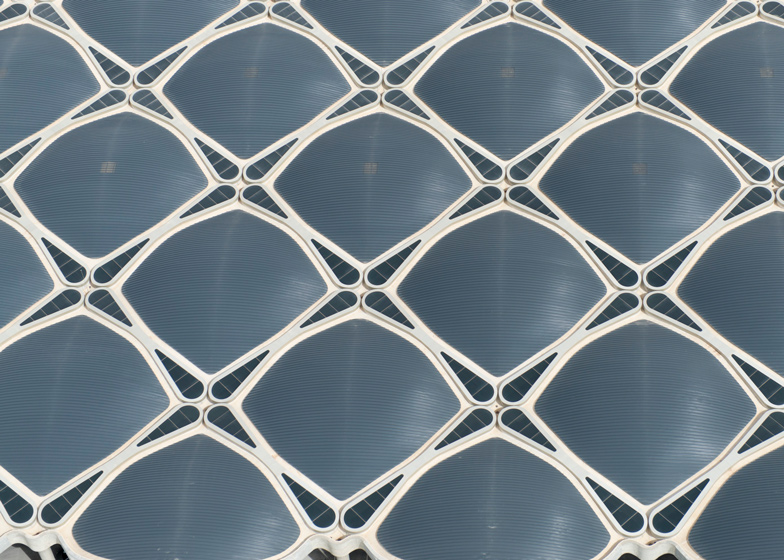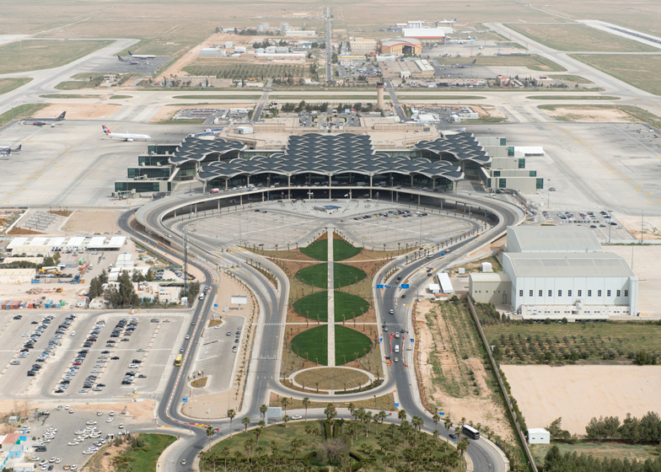Foster + Partners drew inspiration from Bedouin tents to create a canopy of domes over a new airport terminal that opened yesterday in Amman, Jordan (+ slideshow).
Located just outside the capital, the Queen Alia International Airport is the largest airport in the country and the modular design of the terminal will allow the airport to further expand each year, increasing passenger capacity from 3.5 million annually to 12 million by 2030.
The tessellated concrete roof canopy spans the entire terminal. There are glazed elevations on each side of the building to help passenger orientation, so the roof overhangs the facade to shade the interior from intense sunlight.
Foster + Partners borrowed additional motifs from traditional Islamic architecture to generate shapes used throughout the building. The underside of each dome is embossed to resemble the surface of a leaf, while the supporting grid of concrete columns feature split ends designed to look like plant stems. In the gaps between, droplet-shaped skylights allow light to filter through each space.
The concrete used displays soft brown tones intended to match the shades of the surrounding desert, which the architects created by mixed the material with local gravel. The high thermal mass of the concrete will also help to maintain a stead internal climate during the severe changes in temperature that take place during the summer.
Departure gates are divided into two wings and open out to courtyards filled with trees and plants, expected to improve the air quality.
"Queen Alia International Airport has been an extraordinary project," commented Foster + Partners' chief executive Mouzhan Majidi. "It has transformed Amman into a niche hub, while offering critical growth for the wider economy through regional links. The new terminal building is energy efficient, will accommodate phased expansion and provides a dynamic symbol for Jordan."
London firm Foster + Partners have worked on a number of airports and other transport projects over the years. The office famously designed Beijing's Capital Airport and was responsible for London's Stansted airport and Chek Lap Kok Airport in Hong Kong.
In 2011 Foster + Partners also completed the world’s first tourist space terminal in New Mexico. See more architecture by Foster + Partners.
Photography is by Nigel Young.
Here's some more information from Foster + Partners:
Official opening of Queen Alia International Airport in Amman, Jordan
Today marked the official opening of Queen Alia International Airport, the spectacular new gateway to Amman. The airport has a highly efficient passive design, which has been inspired by local traditions, and is based on a flexible modular solution that allows for future expansion – the new building secures the city's position as the main hub for the Levant region and allows the airport to grow by 6 per cent per annum for the next twenty-five years, increasing capacity from 3.5 million to 12 million passengers per annum by 2030.
In response to Amman's climate, where summer temperatures vary markedly between day and night time, the building is constructed largely from concrete, the high thermal mass of the material providing passive environmental control. The tessellated roof canopy comprises a series of shallow concrete domes, which extend to shade the facades – each dome provided a modular unit for construction. The domes branch out from the supporting columns like the leaves of a desert palm and daylight floods the concourse through split beams at the column junctions. Echoing the veins of a leaf, a geometric pattern based on traditional Islamic forms is applied to each exposed soffit. The complex geometry of the roof shells and fabrication strategy was developed in conjunction with Foster + Partners in-house geometry specialists.
Two piers of departure gates run along either side of the central building, which contains the main processing areas and shops, lounges and restaurants. Between these volumes, open-air courtyards – a feature of vernacular architecture in the region – contribute to the terminal's environmental strategy: the plants and trees help to filter pollution and pre-condition the air before it is drawn into the air handling system and reflecting pools bounce indirect natural light into the airport.
The terminal is glazed on all sides to allow views of the aircraft on the apron and to aid orientation. Horizontal louvres shade the facades from direct sunlight – to eliminate glare, the louvres become concentrated in more exposed areas close to the columns. The concrete structure incorporates local gravel to reduce maintenance requirements and the embodied energy of the material, and to harmonise with the natural shades of local sand.
Amman is one of the oldest continually inhabited cities in the world – the airport's design resonates with a sense of place and local architecture, particularly in the domed roof, which from the air echoes the black flowing fabric of a Bedouin tent. There are also references to the Jordanian tradition of hospitality – in celebration of the custom for family groups to congregate at the airport, the forecourt has been enlarged to create a landscaped plaza with seating, shaded by trees, where people can gather to bid farewell or welcome returning travellers.
Above: level one plan - click for larger image
Above: level two plan - click for larger image
Above: level three plan - click for larger image

