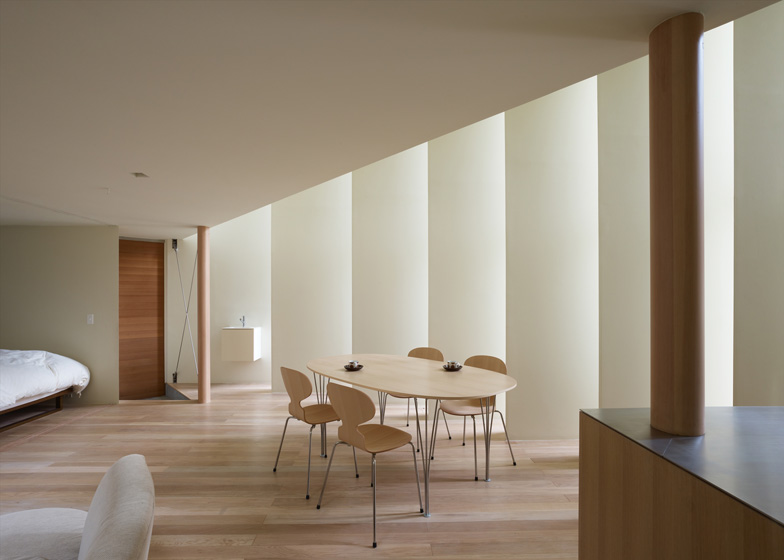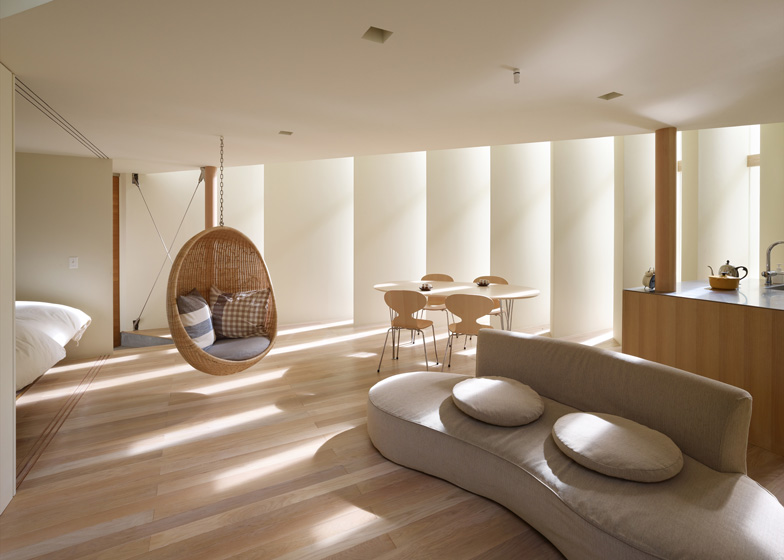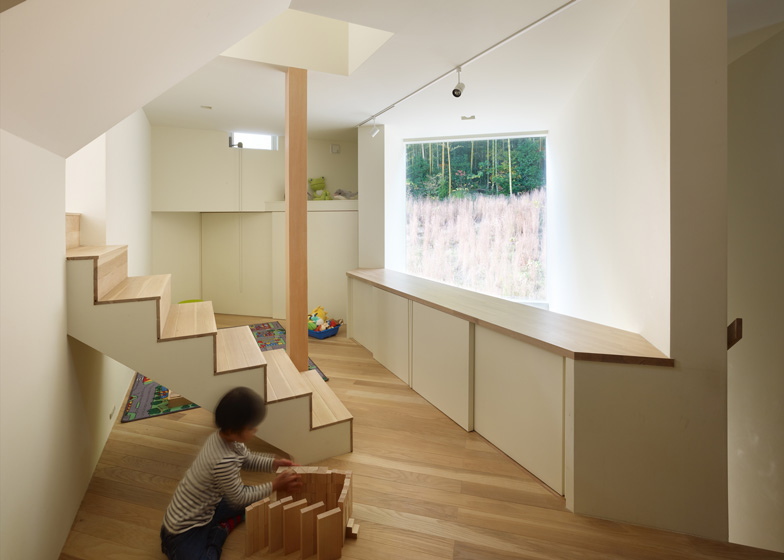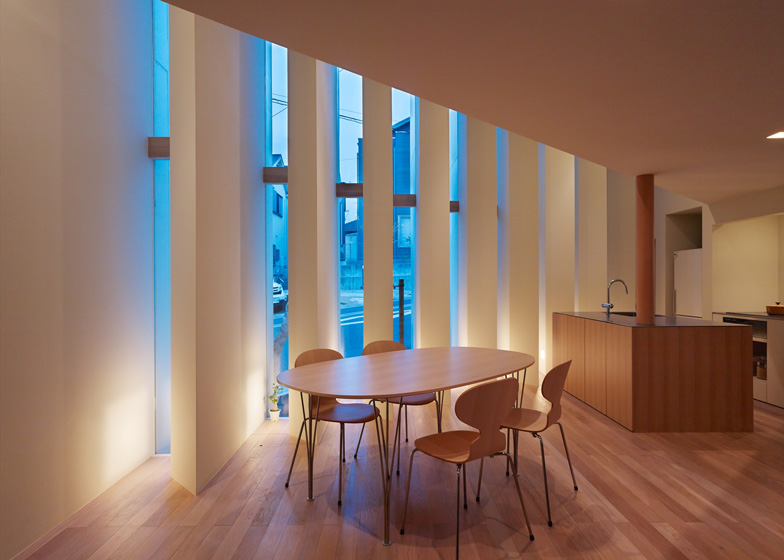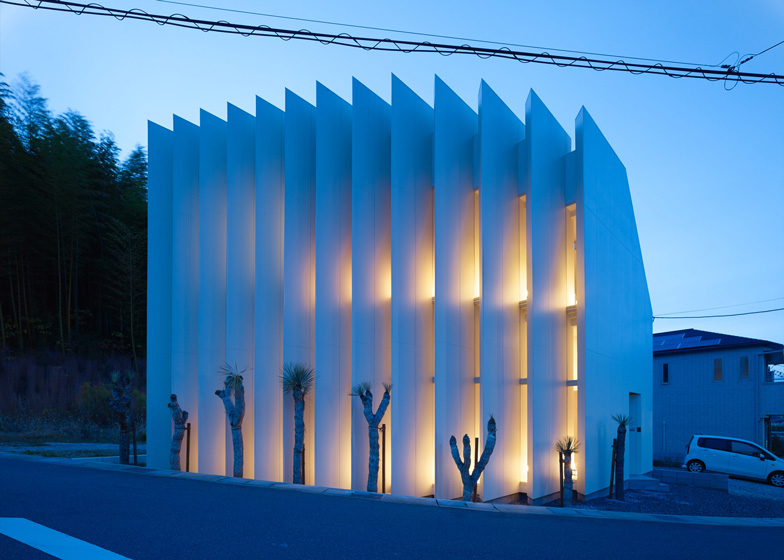Huge vertical louvres give a pleated appearance to this family house in Kyoto by FujiwaraMuro Architects (+ slideshow).
The louvred facade curves around the south-east edge of the house to follow the shape of a road running alongside. Two-storey-high windows are slotted between each of the louvres to allowing natural to filter evenly through the wall, casting a variety of shadows across the interiors at different times of the day.
"The movements of the sun can be felt inside the house all throughout the year," explain architects Shintaro Fujiwara and Yoshio Muro.
The entrance to the house is positioned beyond the louvres and leads into an open-plan living and dining room that occupies most of the ground floor.
A bedroom sits at the rear of this space and is entirely filled by a double bed, but residents can open this room out to the living room with a set of sliding partitions.
A staircase is tucked into the rear corner of the living room and leads up towards a children's bedroom on the first floor. This floor is set back from the wall at the rear, creating a balcony overlooking the level below.
From this room, another staircase ascends towards the bathroom and washroom, then heads up again to reach a small rooftop terrace.
Shintaro Fujiwara and Yoshio Muro founded FujiwaraMuro Architects in 2002. Past projects include House of Slope, with a corridor coiling around its floors.
See more Japanese houses on Dezeen, including a converted warehouse with rooms contained inside a white box.
Photography is by Toshiyuki Yano.
Here are a few words from Fujiwara Muro:
House in Muko
A mezzanine-floored residence consisting of a single-roomed space, located on a fan-shaped site.
Above: ground floor plan - click for larger image
The movements of the sun can be felt inside the house all throughout the year. Light coming from the east strikes the louvered boards before entering the house and reaching deep into its interior. Direct sunlight from the south traces a shower-like path of lines as it penetrates into the building. Light coming from the west reflects off the walls of this house with an open stairwell before entering it.
Above: first and second floor plans - click for larger image
Location: Muko, Kyoto, Japan
Principle use: single family house
Site area: 295.67 sqm
Building area: 56.36 sqm
Total floor area: 100.19 sqm
Project architect: Shintaro Fujiwara, Yoshio Muro
Project team: Fujiwarramuro Architects
Structure: timber
Above: long section - click for larger image
Above: cross section - click for larger image
Above: east elevation
Above: south elevation


