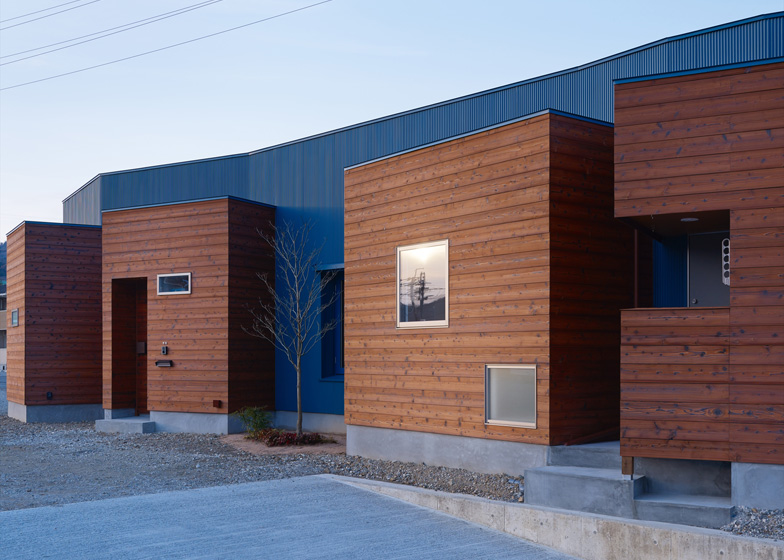Boxy wooden rooms branch out from a crooked blue spine at this family house in Sayo, Japan, in our second story this week about the work of FujiwaraMuro Architects.
Simply titled House in Sayo, the single-storey residence is located beside a car park in a sparsely populated residential district.
FujiwaraMuro Architects planned the house around a meandering corridor, contained with the deep blue volume, and it swells in two places to accommodate a living room in the middle and a dining room at the end.
"A narrow space threads through the center of this house, expanding and shrinking, curving and meandering," explain architects Shintaro Fujiwara and Yoshio Muro. "This part of the house morphs and transforms to become a space for relaxation, study, reading or tea time."
Timber-clad rooms protrude outwards along the sides. One functions as the entrance, while the others contain bedrooms, bathrooms, a kitchen and a traditional Japanese room.
A seating area is located within the recess cerated by one of the boxes and a small terrace is slotted between two boxes on the south side of the building.
Shintaro Fujiwara and Yoshio Muro founded FujiwaraMuro Architects in 2002. Past projects include a house with a corridor coiling around its floors and the recently completed House in Muko, which features a facade of huge vertical louvres.
See more Japanese houses on Dezeen, including a converted warehouse with rooms contained inside a white box.
Photography is by Toshiyuki Yano.
Here is a few words from FujiwaraMuro Architects:
House in Sayo
A narrow space threads through the center of this house, expanding and shrinking, curving and meandering. This part of the house morphs and transforms to become a space for relaxation, study, reading, or teatime.
We built a small room in the middle of this space. As the width of these branches changes, the purpose of this room, along with its relationship with the surrounding space, transforms along with it.
Location: Sayo, Hyogo, Japan
Principle use: single family house
Site area: 262.53 sqm
Building area: 82.78 sqm
Total floor area: 81.26 sam
Project architect: Shintaro Fujiwara, Yoshio Muro
Project team: fujiwarramuro architects
Structure: timber
Above: floor plan - click for larger image
Above: cross section

