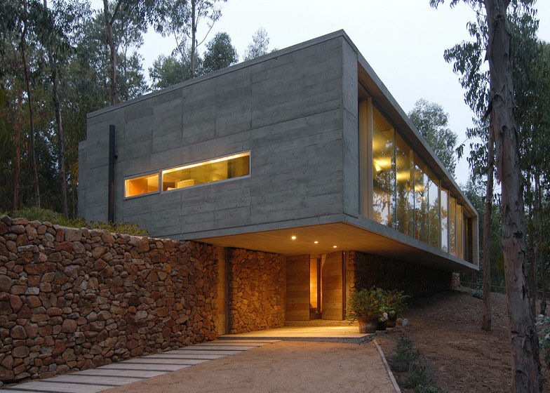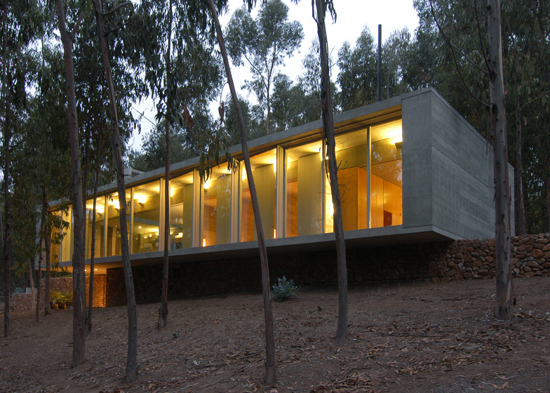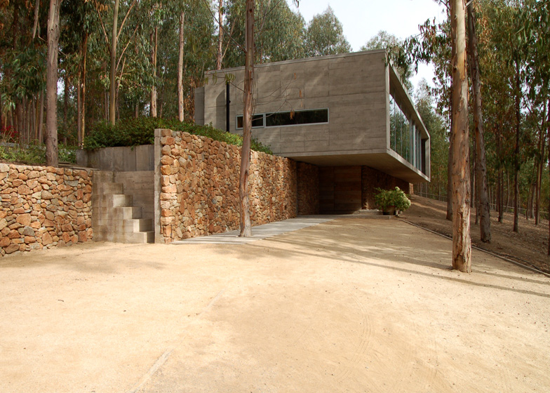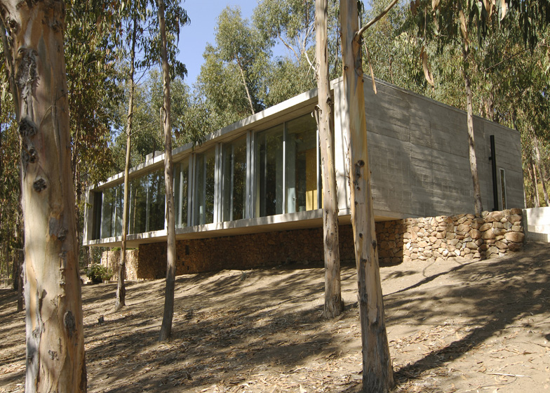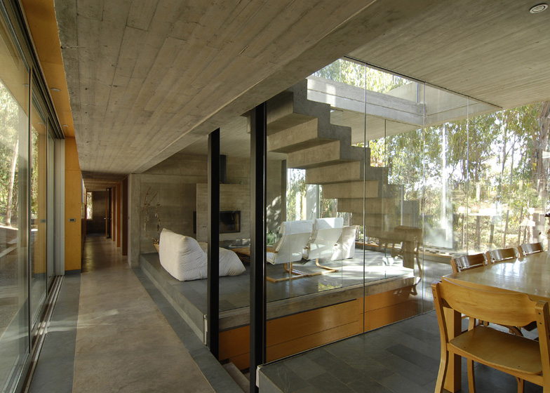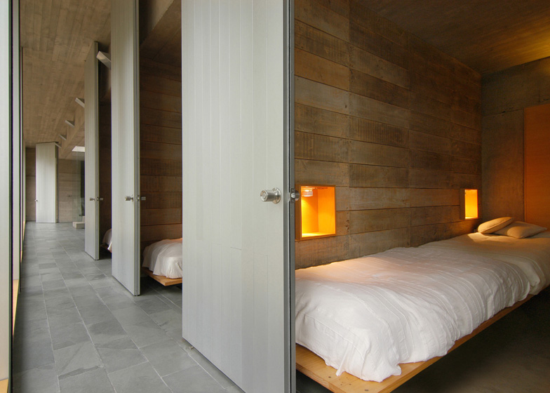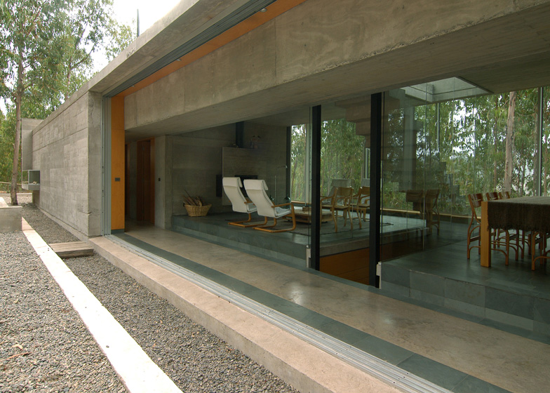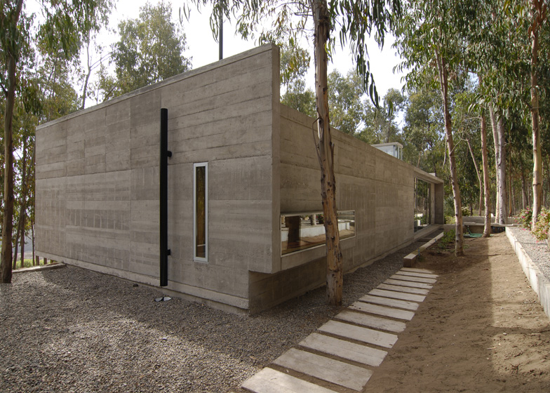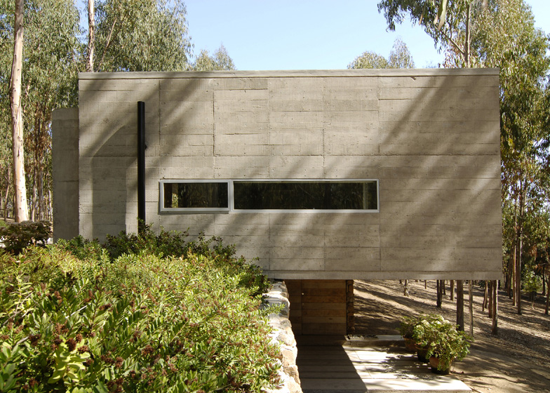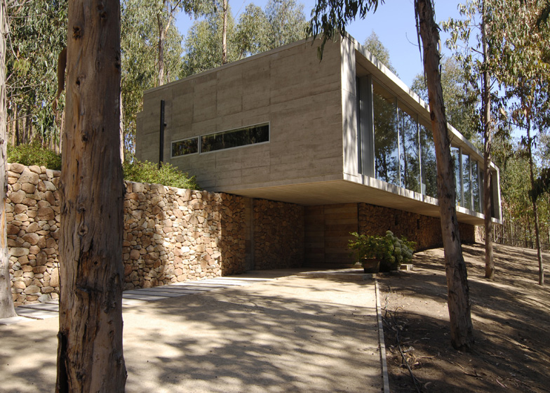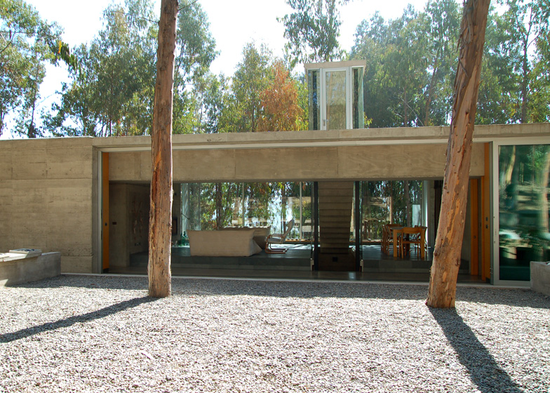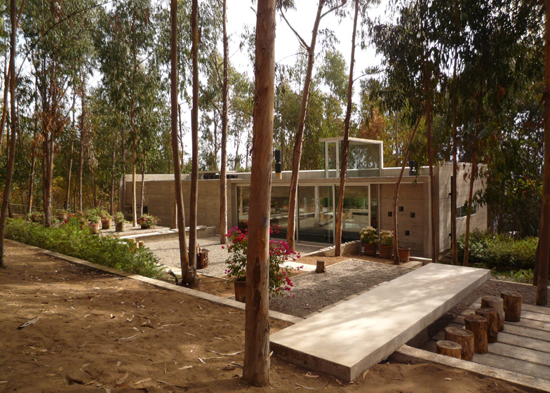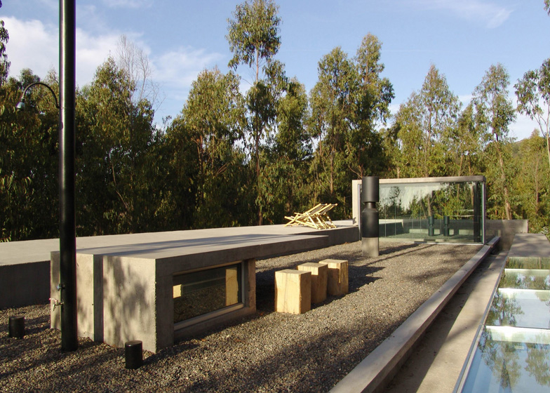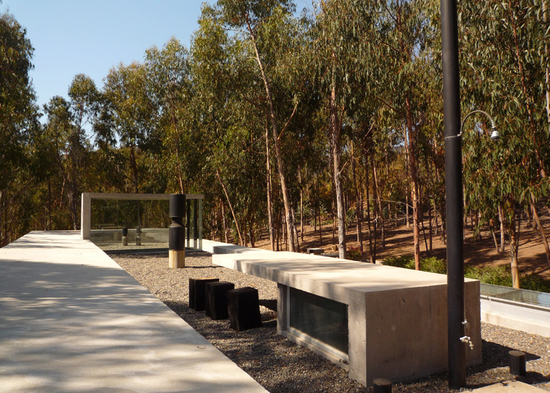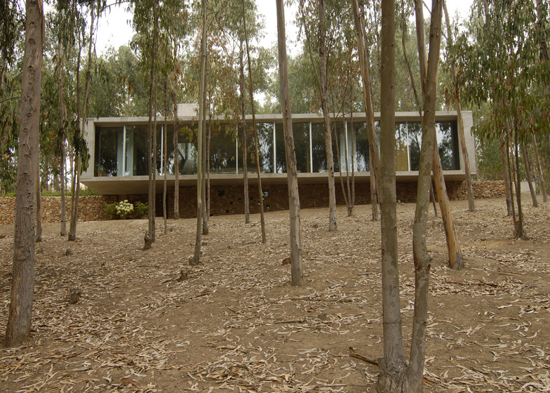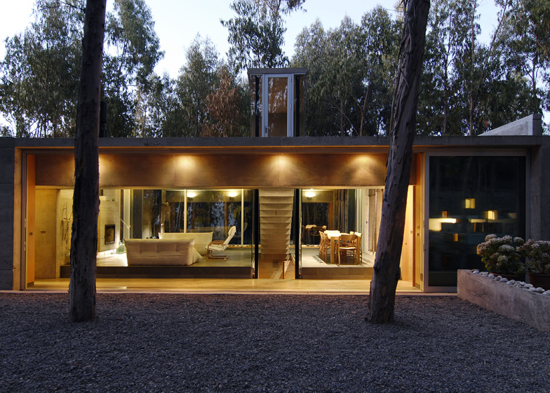Chilean architect Pedro Gubbins designed this concrete residence as a rural retreat for himself and his family and has balanced it on top of a dry-stone wall (+ slideshow).
Named Omnibus House, the long and narrow residence is constructed on the side of a hill and the wall beneath it functions as a retainer against the sloping landscape.
Gubbins wanted the house to be visually linked to the outdoor spaces of its woodland location, so he designed the concrete volume with lengths of glazing stretching across its longest facades, allowing views right through the building.
"All the issues with privacy are solved because of the slope of the location," said Jose Quintana Cabezas, an architect at Gubbins Arquitectos. "There are neighbours, but they are far away enough to not to have visual contact, plus all the tree trunks help."
One of the most prominent features of the house is a concrete staircase that cuts through its centre, connecting the rooms on the main floor with an entrance on the storey below and a terrace on the rooftop.
Corridors run along both sides of the building, while rooms are arranged in sequence between. Glazed partitions divide the living and dining rooms, either side of the staircase, while wooden boards separate the bedrooms at the western end.
The concrete walls are exposed inside the building, plus polished concrete floors run through each room.
Santiago studio Gubbins Arquitectos also recently completed a hillside house with walls of timber and concrete.
Other recent projects in Chile include an earthquake-proof house and a hotel for stargazers. See more architecture in Chile.
Here's some more information from Gubbins Arquitectos:
Omnibus House
Life and leisure space
To break the typical areas of an urban house; kitchen, living–dining room and dormitories, this house has a double circulation that deconstructs these areas into a set of complimentary places.
This creates a way of inhabiting that moves away from a typical urban arrangement into a more playful one.
To inhabit the exterior from within
To inhabit the exterior of a holiday house does not only imply the direct interaction with the outside of the house, but also the interaction through the house.
This has been achieved through its own structure and arrangement, allowing the possibility of re-discovering new views from the terrace-roof; from the back terrace through the living room, from the corridor or galleria by the main façade or sheltered along the houses stone base.
A sustainable architecture
The north orientation of the houses main façade (23.5 metres width by 3.1 metres height) offers the possibility of becoming a large solar collector that at night time re-emits the accumulated thermal energy gathered during the day, by its walls, concrete slabs and roof.
Materiality and construction
The use of concrete as the main material, gives a sense of mass that is necessary for relating to the context.
Its colour complements the surrounding trees and allowed the used of a large span for the roofing and the use of different textures produced by the rough sawn timber formwork sold by a local retailer.
Above: ground floor plan - click for larger image
Above: first floor plan - click for larger image
Above: roof plan - click for larger image
Above: east elevation - click for larger image
Above: west elevation - click for larger image
Above: north elevation - click for larger image
Above: south elevation - click for larger image

