The Hidden Orchestra by Alice Labourel
These futuristic images by French architecture graduate Alice Labourel imagine a shape-shifting ballet school that alters its elaborate structure to react to the movements of dancers, trains and the river (+ slideshow).
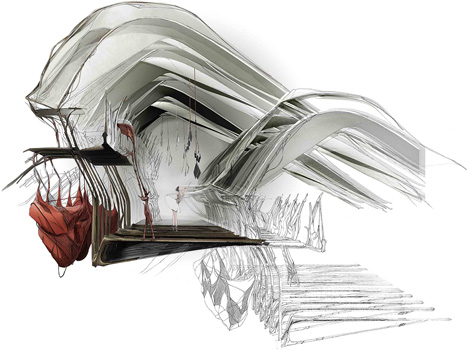
"The building is constantly in motion and evolves through certain choreography," explains Alice Labourel, who developed the concept as her graduation project at the Ecole Spéciale d'Architecture in Paris. "Our imagination is triggered when we are facing a situation where we cannot see everything, like the frame of a movie for example, and this project aims at awakening people's imagination using movement."
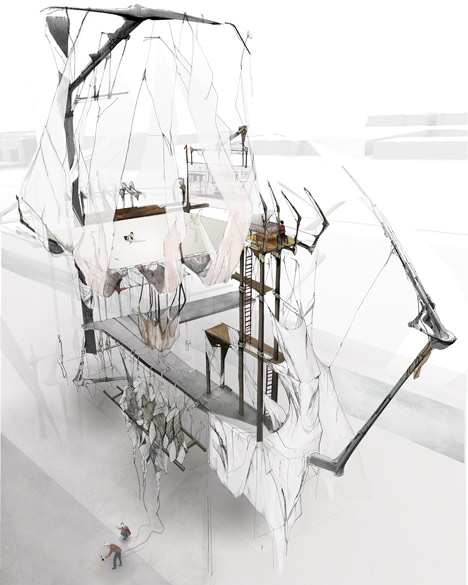
Entitled The Hidden Orchestra, the building is designed specifically for a site over the river in Los Angeles, where it would be subjected to yearly flooding and would be frequently disturbed by trains speeding in and out of the city.
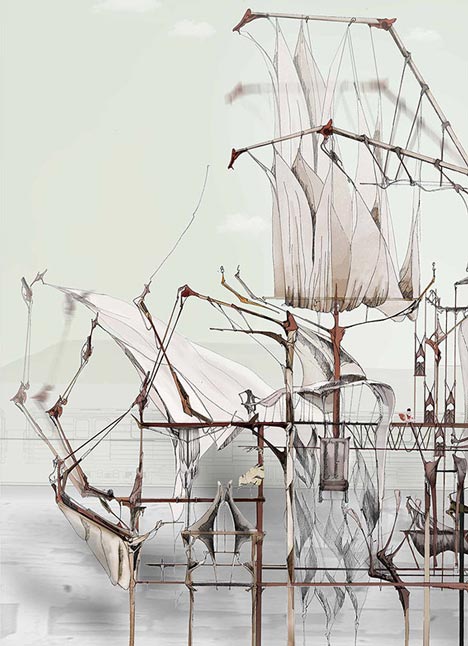
Labourel wanted the building to respond to both of these factors, as well as to the daily movements and dance routines of students at the school. This could be triggered using a system of motion detectors, but would also be created through details in the architecture.
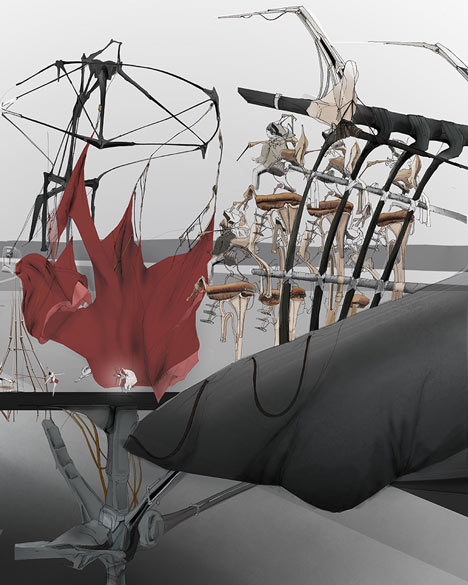
For instance, during flooding the building would physically adapt to the presence of water using a series of mills and pumps. "The fact that the building is consuming the water is a way of showing that the river itself is necessary to make the built environment work," says the designer.
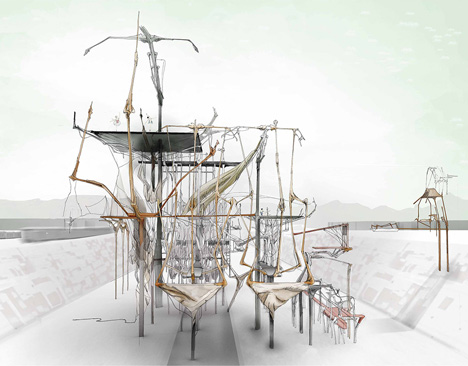
Other reactive devices would be added within the dance studios. "In ballet dancing, the dancer should never land on the floor too strongly," explains Labourel, "so the floor of the classroom contains small bags of red paint so that when a dancer hurts the floor they would then break the bags. When the bag breaks, the paint spreads and touches the fabric surrounding the spaces, which then also turns red, as if the building is sending a signal."
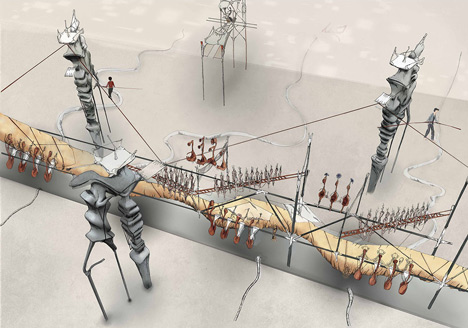
The school would comprise two wings - one for education and one for performance - and would be divided by a central recreation area. Both buildings would feature an organic structure, inspired by bones and other forms found in nature.
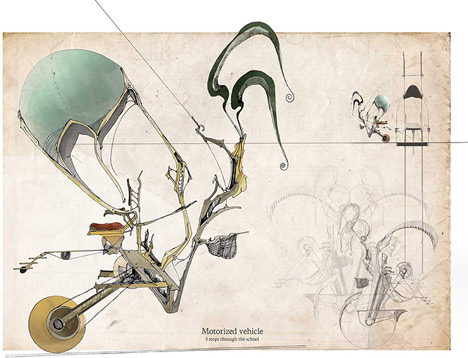
It wouldn't shelter its inhabitants like a traditional school, but would instead function as a performative structure. "The architecture is made to make people dance," concludes Labourel.
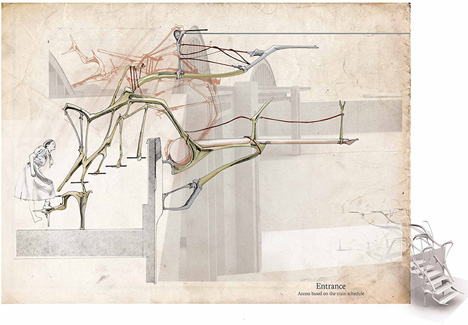
Other futuristic graduate proposals from recent years include a science-fiction world in which London grows a jungle of crops for fuel and a world conceptualised as a series of virtual interfaces. See more conceptual architecture.
Here's some more information from Alice Labourel:
This project is an attempt to render subjective experience as objective reality. It recreates so-called 'actual' / physical reality out of perceived reality - that is to build the Real from Experience. The architecture allows for the user to interact with the spaces, react to the spaces and be stimulated by the spaces. A child constructs a reality by filling in the gaps based on the information he has. This, in practice, is what everyone does in every aspect of their lives, whether acknowledged or not.
The project is a ballet school within a time-based architecture that evolves from the rhythm and movement from the outside (motorized vehicles, flows of water) and the inside (activities related to the people and the program) along the cinematic banks of the Los Angeles River.
The project evolves through 3 timescales: the 24 hours schedule of the school, the 19 seconds it takes for a train to go from one bridge to the other and the water of the river coming once a year. Each timescale influences the organisation and the evolution of the building.

Above: aerial plan - click for larger image
Timescale 1: School
The organisation of the school is based on the position of two main buildings. The pupils will go from one to the other throughout the day according to the different activities they do. One building is the education area, which include three dance class rooms, normal classrooms, lockers and a library. In between the two buildings, there is a recreation area. The second building is the show area and it includes a theater, a costume making room, a music room, a set room.
Timescale 2: Trains
I have studied the movements and timetable of each train that goes along the banks of the river (on my site) and I am trying to establish how they will then influence the timetable of the school but also how they will trigger the movements of the building. Each train has specific features as leaving or arriving to LA, the time when it passes by the site, the distance it has from the building (close up or general perception) or the location on the banks (facing vertical downtown or horizontal residential area). The building and the activities in it would then change each time a train passes. The passengers looking at the window would see the building as an illusion.

Above: section - click for larger image
Timescale 3: River
Because heavy rains occur once a year, the level of the river rises. The rest of the year, there is just a very narrow course of water. When the water comes, the building would keep some in order to use it as an engine. The movement of the water though the building would trigger the movements of the architecture. Since the water will be used for the school, the amount will decrease and we will see that the building will slowly (though the year) have difficulties to move until the next flood.
Programme
Ballet dancing is a discipline, which responds to certain rules, and a certain discipline. It is an art, which is fully related to body movement and perception of space. The building has to follow these principles and eventually help the students in their education (by making them dancing/practicing most of the time). Dancing is also a great way to trigger the imagination (for example, pupils have to "see" 8 fixed points in a room in order to have clear directions), especially when you add storeys to it (as narratives/set when it comes to a show).