Apartment Building in Chailly by Personeni Raffaele Schärer Architects
Unfinished concrete surfaces and wire-fencing balustrades give an industrial aesthetic to the interiors of this apartment building in Lausanne, Switzerland, by local studio Personeni Raffaele Schärer Architects (+ slideshow).
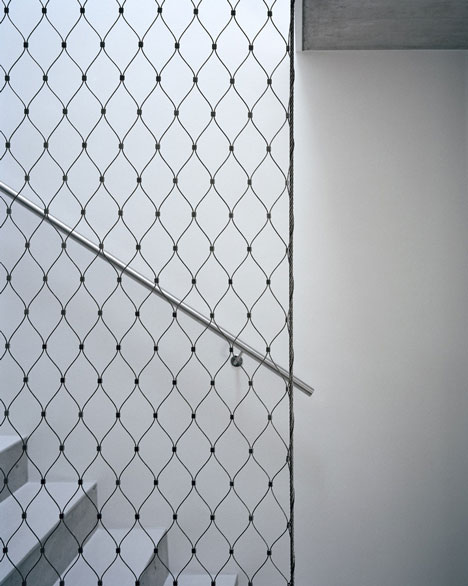
"The choice of materials strives to create an abstract ambience," architect Dany Roukoz told Dezeen. "The spaces remain open and incomplete, creating a simple environment in which one can unroll a vivid carpet, hang pictures and lay out personal furniture."
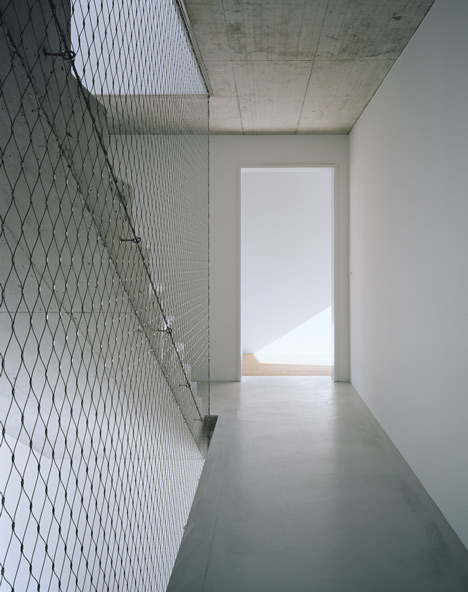
Located to the north of the city in Chailly, the three-storey building was designed by Personeni Raffaele Schärer Architects with a triangular plan that stretches right to the corners of its site. Two apartments are located on each floor, while balconies are inserted into the sharply-pointed corners.
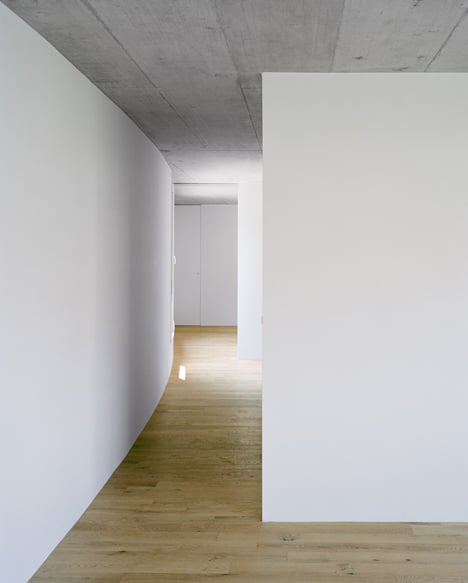
"The triangular shape is an approximate extrusion of the site's legal construction limits," said Roukoz. "The layout of the apartments on the lower levels is an orthogonal grid that is only interrupted by the free shape of the facade."
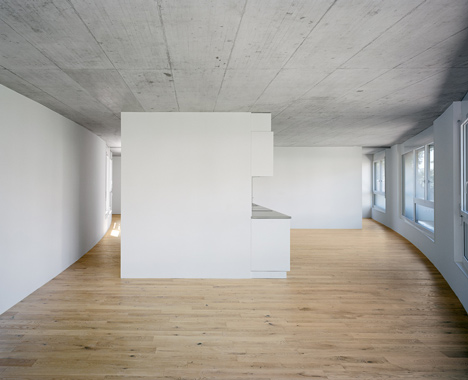
Exposed concrete ceilings run through each room, while the concrete staircase stretches up through the centre of the building adn flooring inside the apartments is timber.
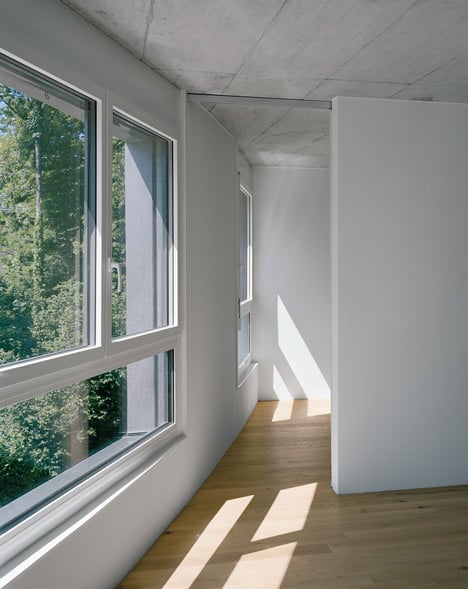
Roukoz explains: "Without any 'coating', we've shown the materials for what they really are."
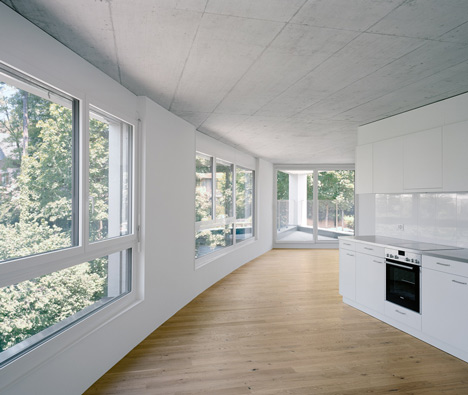
The exterior of the building is clad with grey render, while windows are surrounded by dark metal frames.
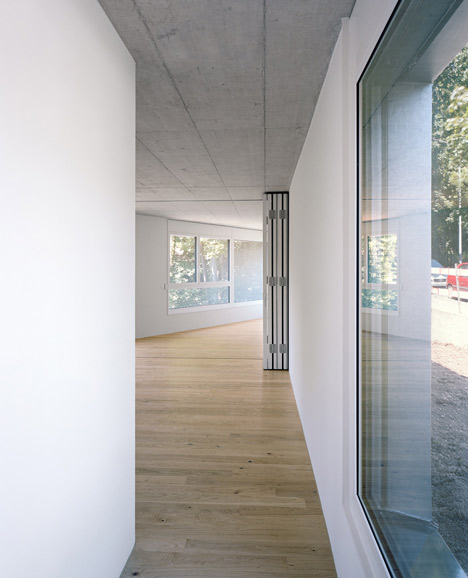
Other buildings by Personeni Raffaele Schärer Architects include an office block with a gridded exterior and a spiral staircase. See more architecture in Switzerland.
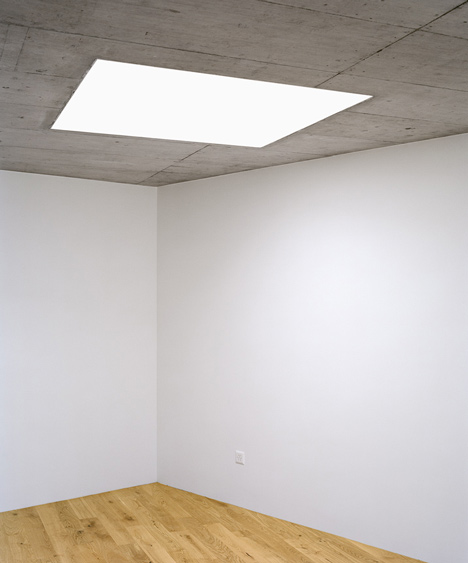
Photography is by Daniela & Tonatiuh.
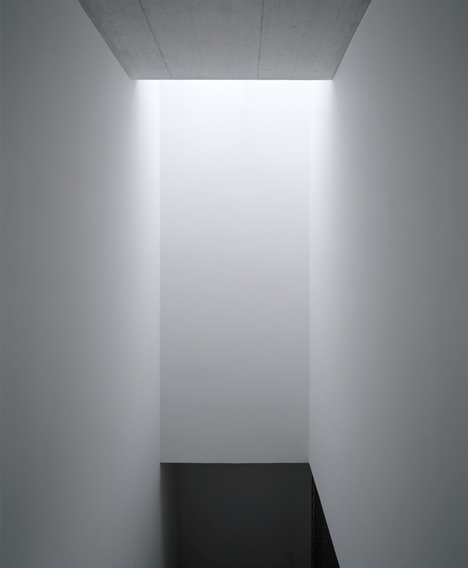
Here's some more information from Personeni Raffaele Schärer Architects:
Apartment building in Chailly, Lausanne
This building participates to the densification of the northern neighborhoods of Lausanne. Its tectonic derives from the site's shape and a strict compliance with the building code. It addresses the various conditions around it: the street facing elevation underlines the gentle curve of Temple Avenue while the opposite one follows the waving course of the river Vuachere lined by trees. It is simply organized on three levels. Each apartment has a unique open layout extending out with its own private exterior space (garden, balcony and terrace).
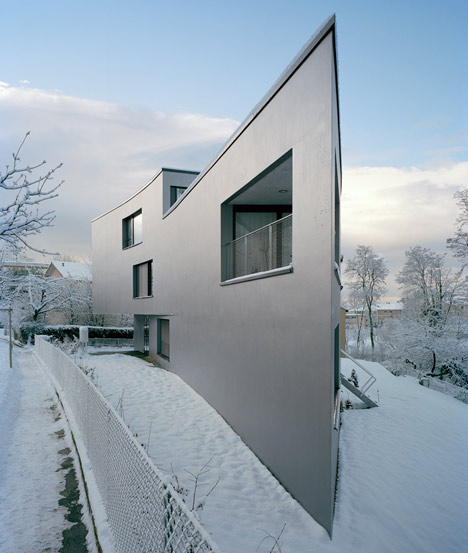
Client: Françoise et Eric Hubert-Martinet
Architects: Personeni Raffaele Schärer Architects
Civil Engineer: SD ingénierie Lausanne SA
Environmental Engineer: Planair SA
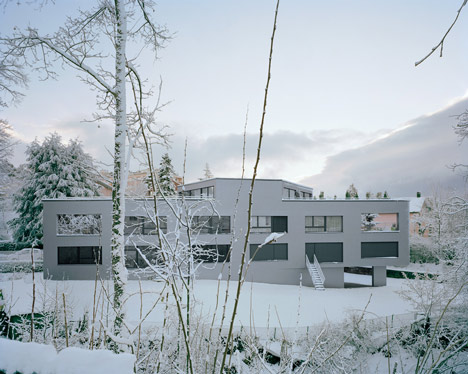
Completed: 2011-2012
Total area: 600 sqm
Volume SIA 116: 2600 m3
Usage coefficient: 0.5
Levels: 3 + Basement
Apartments: 6
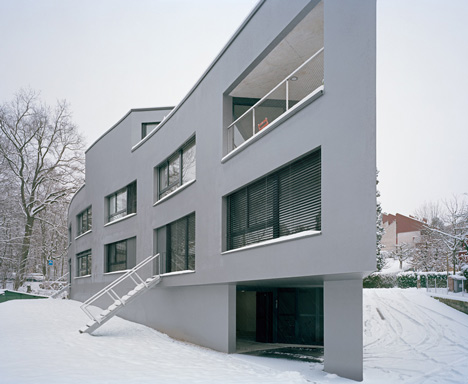
Structure: reinforced concrete
Facades: roughcast with metal coating on perimeter insulation
Windows: triple glazing, metal/PVC frames
Heating: district heating
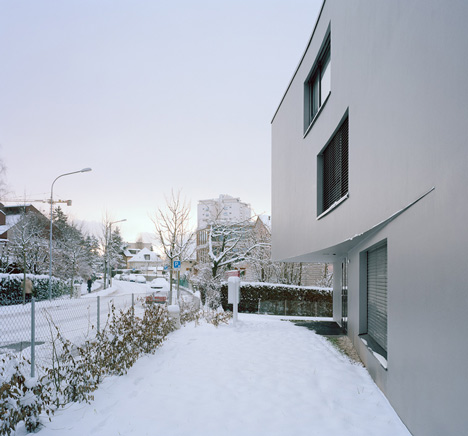
Materials:
Floor - rustic wooden floor
Walls - plaster smoothing finish
Ceiling - exposed concrete
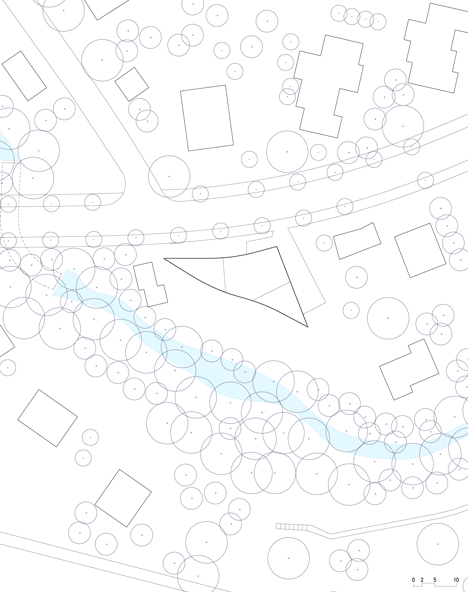
Above: site plan
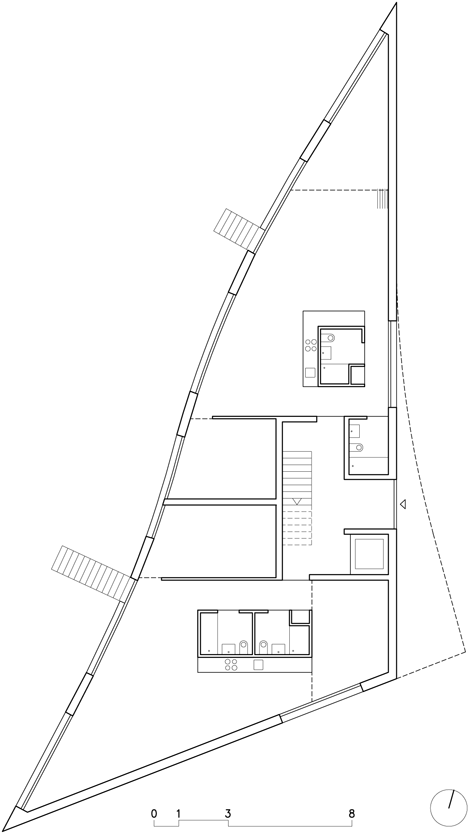
Above: ground floor plan
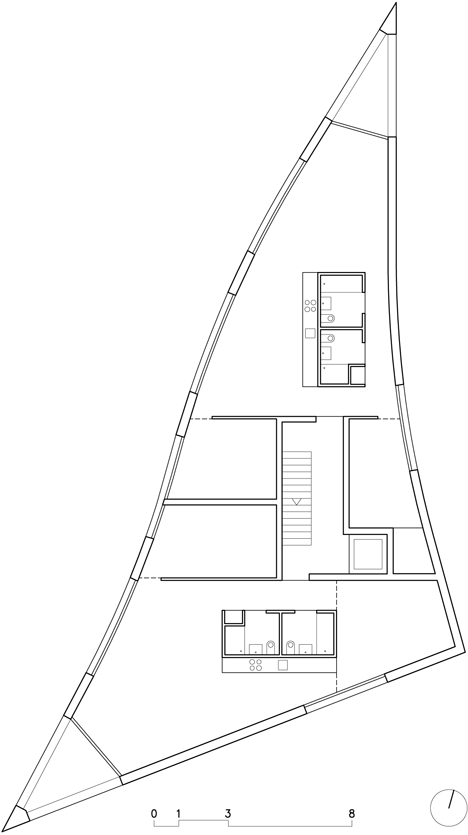
Above: first floor plan
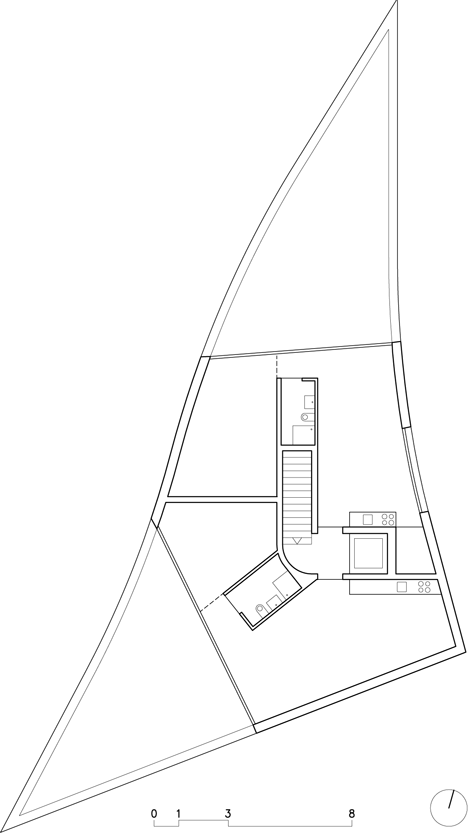
Above: second floor plan