Cassell Street House by B.E. Architecture
Slabs of travertine in two different shades create horizontal stripes across the facade of this house in Melbourne by B.E. Architecture (+ slideshow).
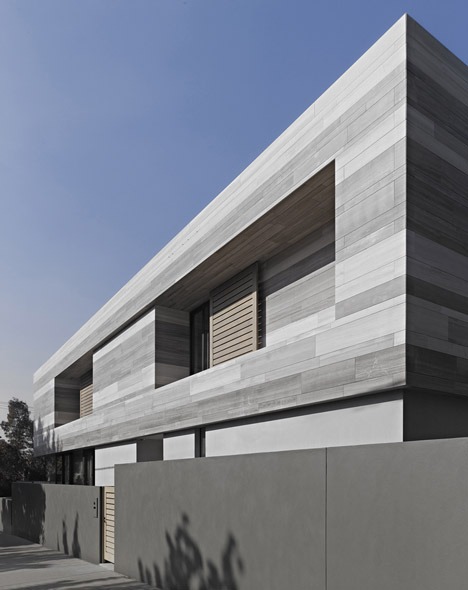
"The house builds on some of the ideas of 57 Tivoli Road," architect Daniel Rees told Dezeen, comparing the project to a basalt-clad house the studio completed in 2010. "Here, the facade is clad in beautiful banded silver travertine marble."
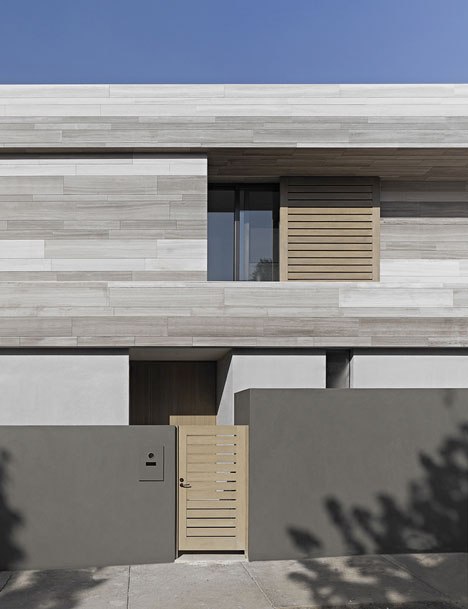
B.E. Architecture sourced stone from opposite sides of the same quarry to create the two-tone effect, then cut the material into ten different slab sizes to give a varied pattern.
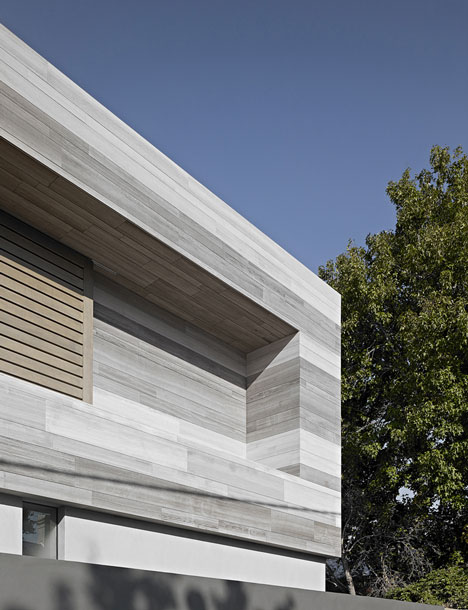
The striped travertine clads the top floor of the two-storey Cassell Street House, while the lower floor features a mixture of concrete and glass walls. The glazed areas surround a living room on one side and a study on the other, allowing both rooms to open out to separate gardens.
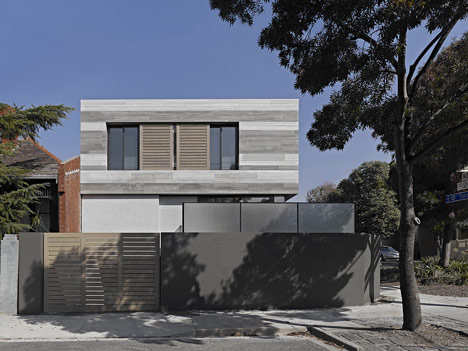
The architects were keen to make the building look aged, so they added weathered timber window shutters and entrance gates to help it fit in with its Edwardian neighbours.
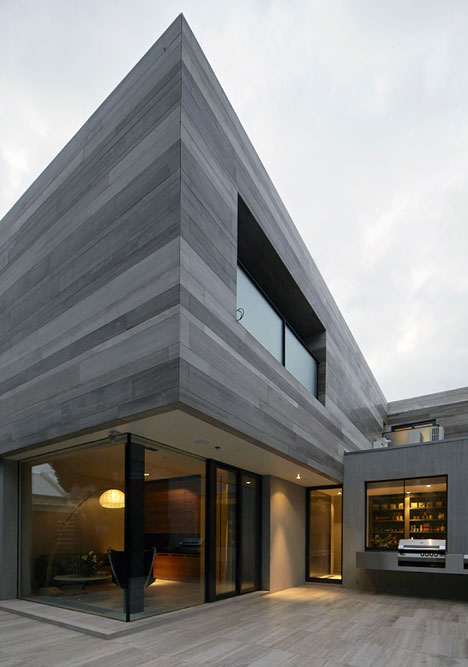
"The house was designed to be sympathetic with the period but not mimetic of any particular style, whilst remaining unapologetically contemporary," they explain.
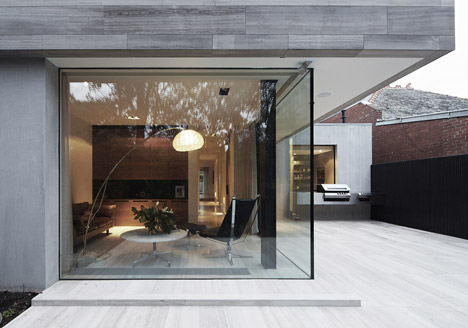
Four bedrooms are located on the upper floor, alongside a series of en suite bathrooms. There are also three balconies on this floor, which sit within deep recesses in the stone facade.
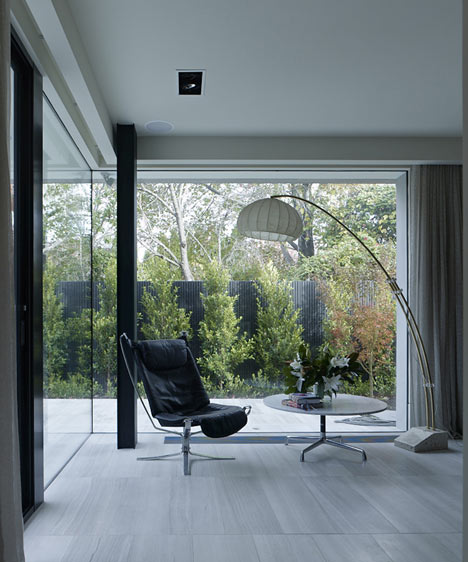
A car park occupies the basement and can be accessed by a ramp tucked around the side of the building.
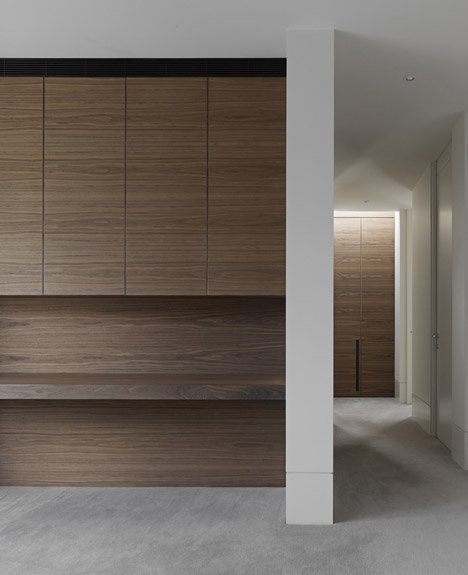
Melbourne-based b.e. Architecture was founded in 1997 by Jonathon Boucher and Broderick Ely. As well as 57 Tivoli Road, the studio also designed Meakins Road, a house surrounded by a steel and timber grid. See more by B.E. Architecture.
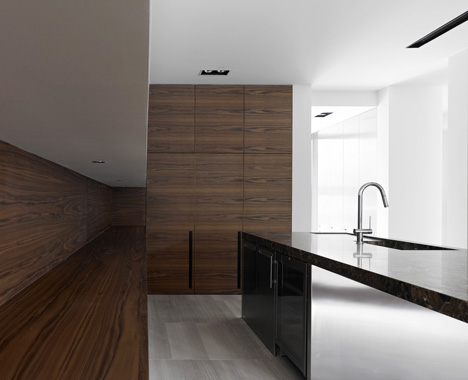
Other residences completed in Australia recently include a house with a facade inspired by tree branches. See more houses in Australia.
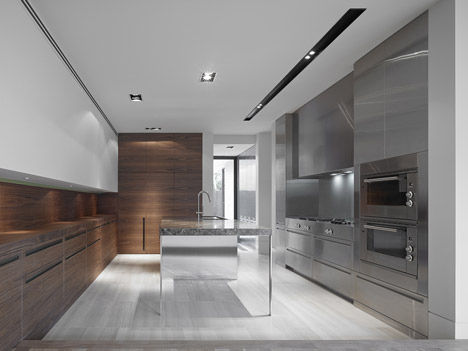
Photography is by Peter Clarke.
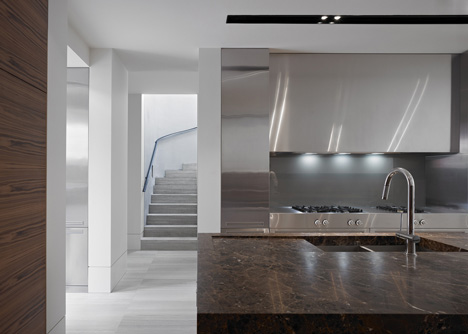
Here's some more information from B.E. Architecture:
Cassell Street house is a boutique new home built on a corner block in South Yarra, built in place of an attached Edwardian row house and set amongst homes of a similar vintage. The house was designed to be sympathetic with the period but not mimetic of any particular style, whilst remaining unapologetically contemporary.
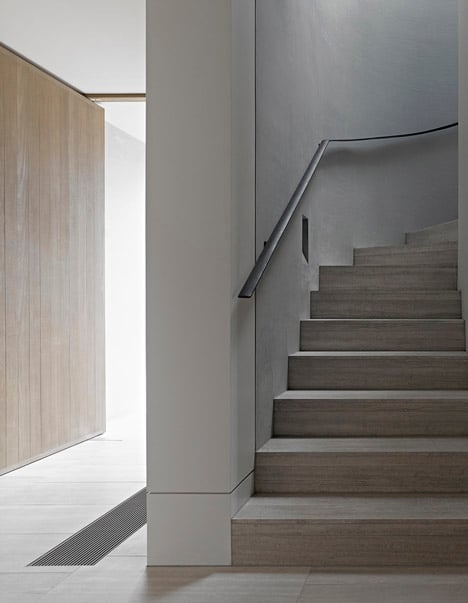
The limited material palate of natural and aged materials such as travertine, rusticated timber, concrete and steel cast over a strong rectilinear form work to give the building the quality of looking older than it is – to look as though in an another world it could well have been standing in its place unchanged since the 1930s.
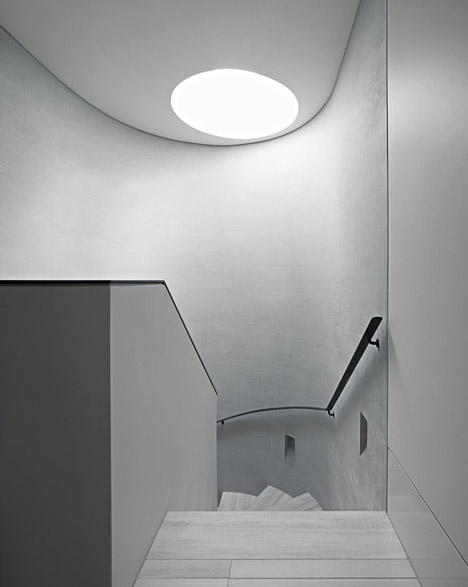
Being sited on a corner block, the first floor form in particular is highly visible from the street with all sides visible to the passer by. A bespoke material treatment was thus considered an appropriate urban gesture. The complex travertine facade is made up of 10 different sized slabs of stone laid in bands sourced from opposite sides of the same quarry producing two distinct colours. The banding quality of the stone facade is referential of Byzantine buildings in a reference to the owner's heritage.
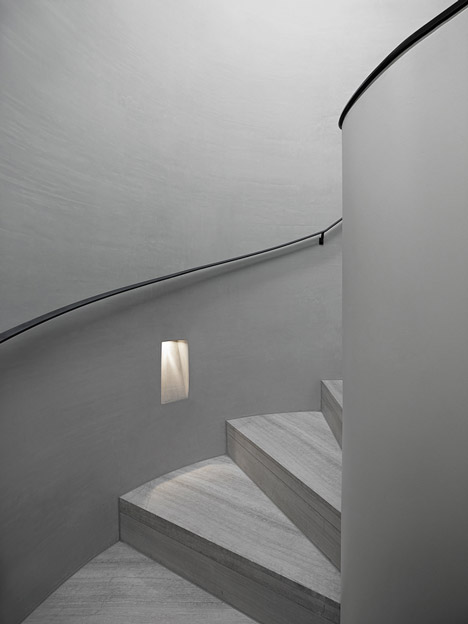
The deep apertures formed in the travertine walls of the first floor facade make the building read as a singular and massive stone edifice and in doing so shade and shelter the western windows as well as protecting the occupant from the nearby major road.
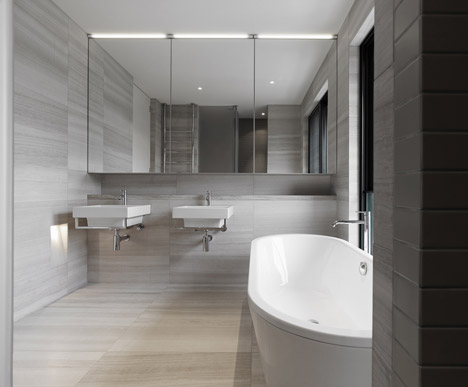
By contrast, downstairs is characterised by expansive glazing, opening the living areas to the secluded garden space which surrounds the building.
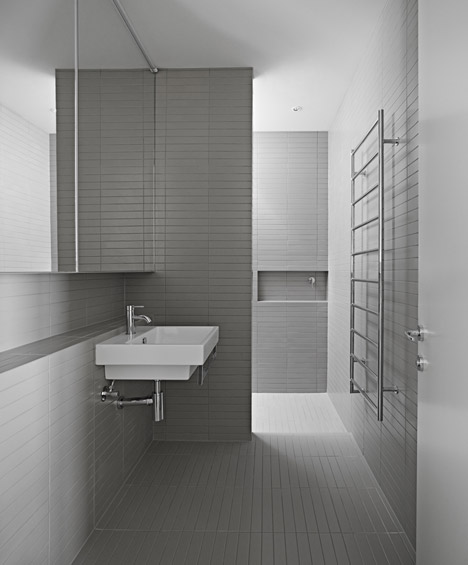
A visitor enters from the street into the heart of the building adjacent a curving staircase rising three floors from basement garage to the upstairs bedrooms. The curving staircase contrasts with the rectilinear form of the exterior and is used as a separation device to define the ground floor living areas into two distinct zones: The day/summer areas facing north and overlooking a pool and outdoor eating area; the night/winter areas facing south and east into the more sheltered back yard.
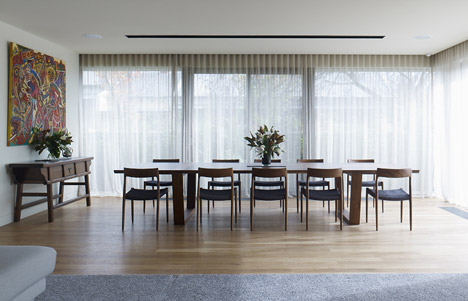
Architects: B.E. architecture
Location: Melbourne, Australia
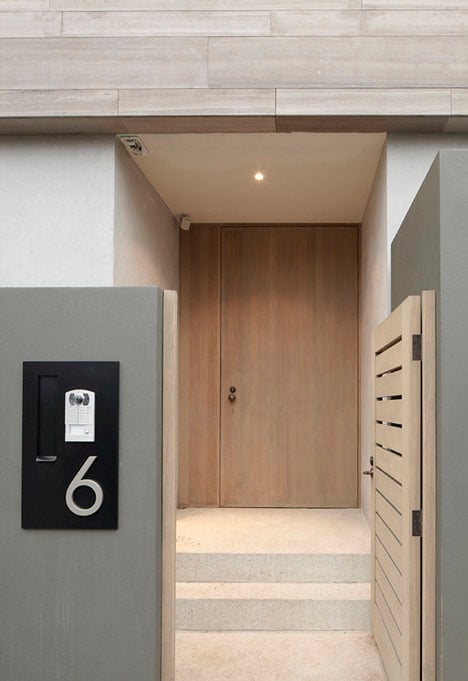
Construction Team: Bayside Construct
Design Team: Andrew Piva, Broderick Ely, Jon Boucher, Kris Keen
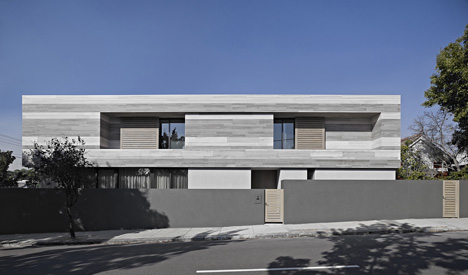
Area: 500 sqm
Year: 2012
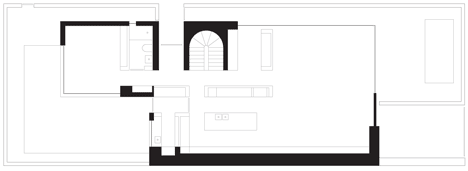
Above: ground floor plan

Above: first floor plan
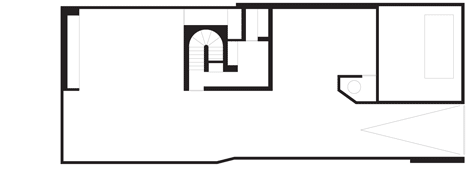
Above: basement floor plan