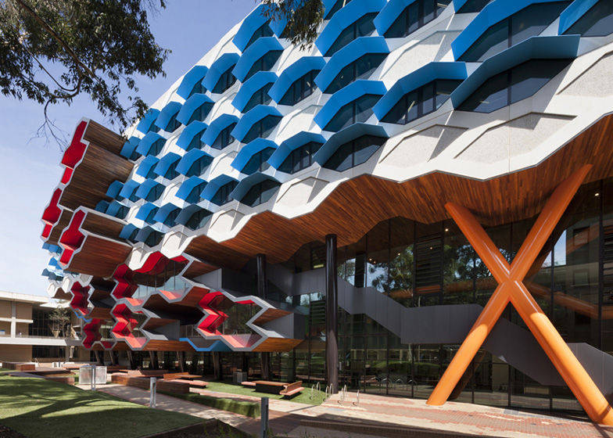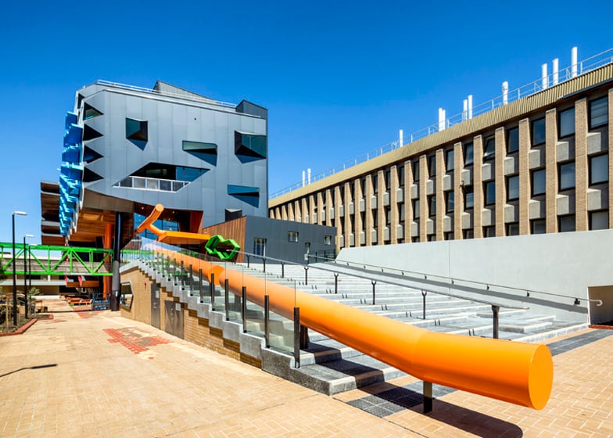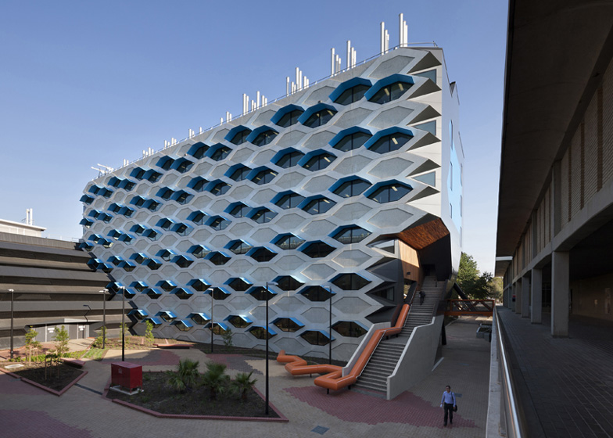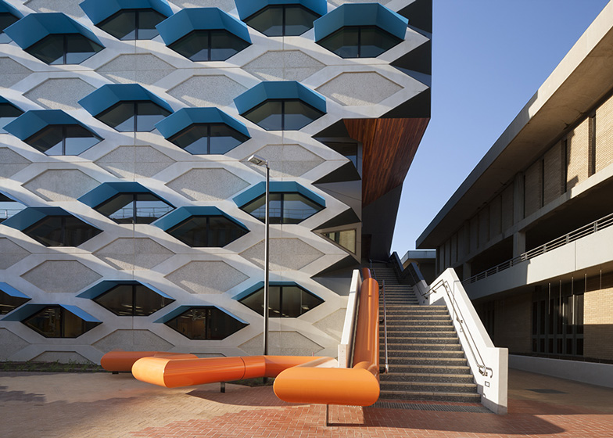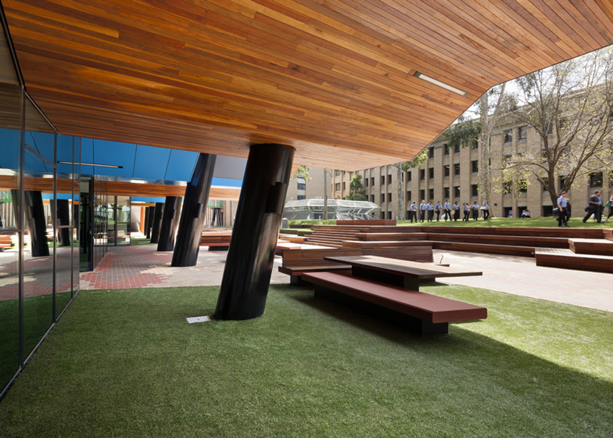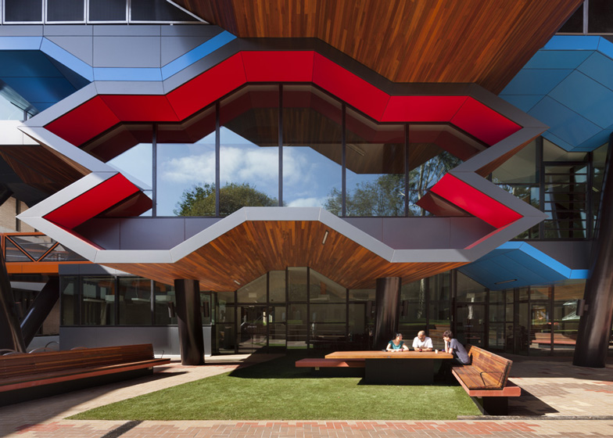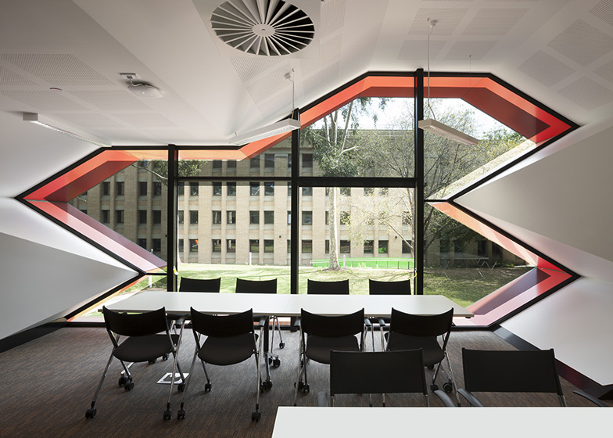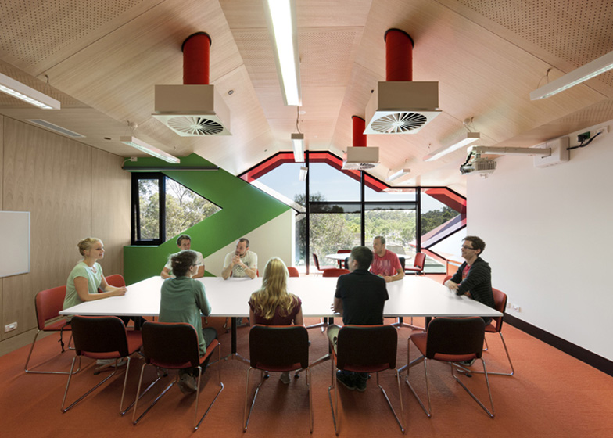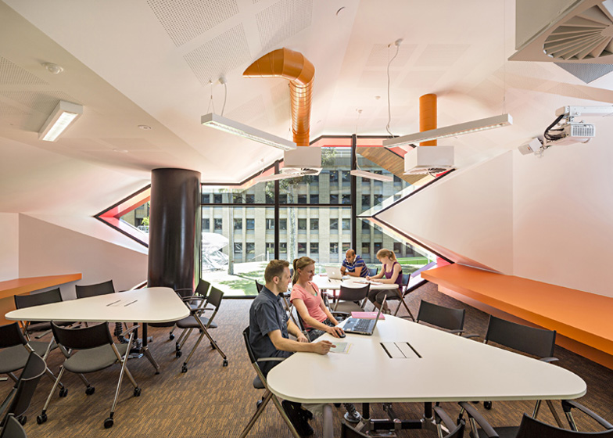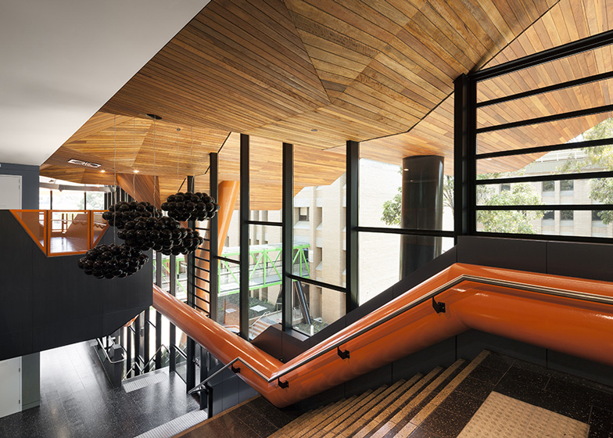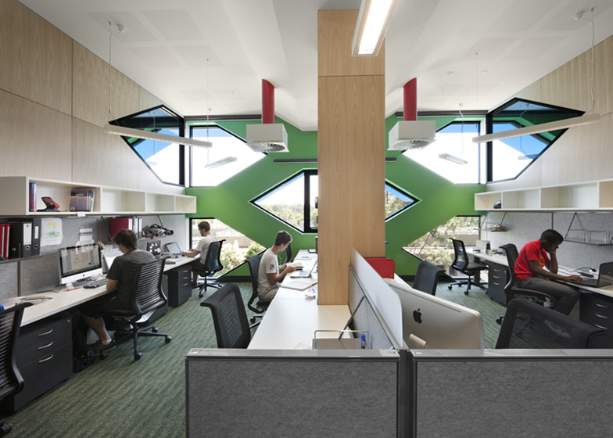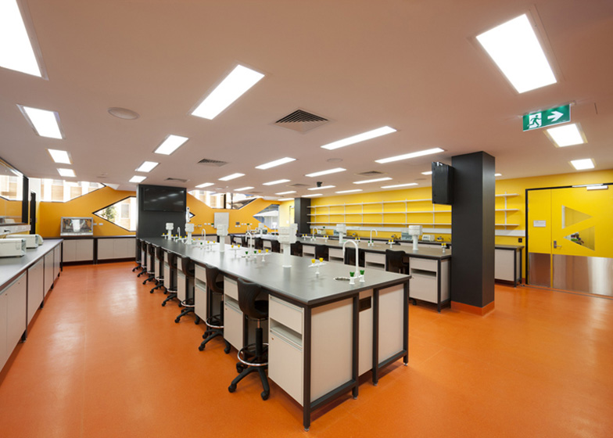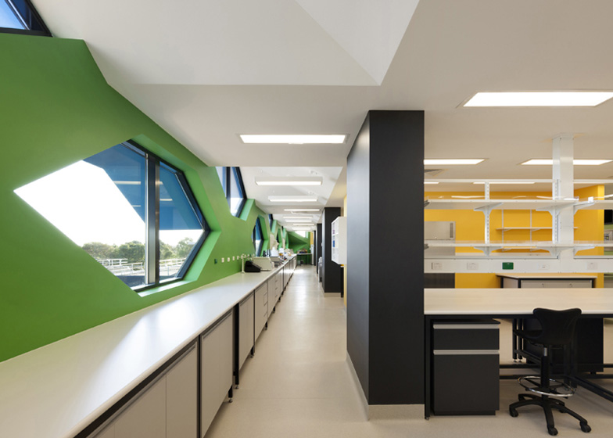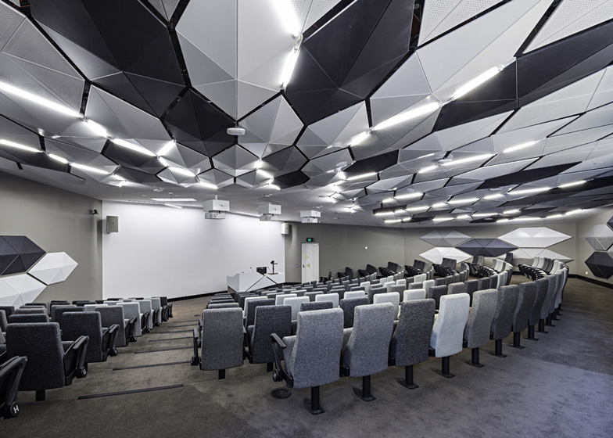This science facility in Melbourne by Australian firm Lyons has a tessellated facade based on the hexagonal geometry of a molecular structure (+ slideshow).
Located at the Bundoora campus of La Trobe University, the La Trobe Institute for Molecular Science is a six-storey building with hexagonal windows stretching across its front and rear facades.
"The cellular exterior of the building is derived from ideas about expressing the molecular research that is being undertaken within the building," explains Lyons.
Some of the hexagons are extruded from the facade, creating a series of irregularly shaped meeting spaces, while others are simple windows shaded by overhanging canopies.
The three lower floors of the building contain student laboratories and teaching rooms, which open out to small terraces and lawns. Research facilities occupy the top three floors and include administrative spaces, a conference room and a staff lounge.
A continuous staircase stretches though the centre of the building, starting from a first-floor foyer. A bridge links this foyer with another university building, while more stairs lead down over a low roof to meet the ground level below.
The architects used a broad colour palette to highlight details both inside and outside the structure. Vivid blues and reds frame the hexagonal windows, while columns and banisters are coloured bright orange and the bridge features a shade of lime green.
Lyons has completed a few university buildings recently, including a bioscience facility with an X-shaped facade and a building covered in brightly coloured scales that was branded "ugly" and "menacing" by Dezeen readers. See more architecture by Lyons.
Photography is by Dianna Snape, apart from where otherwise stated.
Here's some more information from Lyons:
The La Trobe Institute for Molecular Science (LIMS), La Trobe University
The La Trobe Institute for Molecular Science (LIMS) is a major new building on La Trobe University's Bundoora Campus, which will meet the University's long-term needs in terms of student learning and research in the science disciplines.
Lyons were appointed following a design competition sponsored by the Australian Institute of Architects. An integral part of the brief was for the project to have a 'transformative' effect in terms of the architecture and identity of the campus, which had previously been built within the strict guidelines for materials and heights.
The building is designed around the University's specific model for creating a pathway for students in science; an environment where students can develop into student researchers and ultimately into lead researchers.
The lower levels of the building accommodate first to third year undergraduate learning spaces – with large open flexible labs (accommodating teaching cohorts for 160 students) connected with 'dry' learning spaces. This allows students to move between laboratory based project work, to digital and collaborative learning activities within the adjacent spaces. At ground level, these learning spaces breakout to new landscaped spaces, extending the idea of placing students at the centre of outside social and learning areas.
The upper three levels of the building are research focused and based around a highly collaborative model. All laboratories are large open flexible spaces where teams are able to work together, or expand and contract according to research funds. These large 'super labs' are located immediately adjacent to write-up spaces, allowing a very direct physical and visual connection between all research work areas.
A series of further shared spaces, including a major conference room, staff 'college' lounge and informal meeting spaces, are also located on the research levels. The design is fully integrated with the adjacent existing building, which accommodates a number of other LIMS research staff and laboratories.
The project design also responds to the unique attributes of the University's Bundoora Campus, with its elevated 'concourse' at the first level. The primary reception to the building is, in fact, located at this concourse level at a 'cross roads' of the campus circulation in a north/south direction.
A major stairway rises through the centre of the building, connecting the student and research levels – as a form of representation of the 'pathway'. The cellular exterior of the building is derived from ideas about expressing the molecular research that is being undertaken within the building, and is adjusted via the materiality of the building itself.
The walls are primarily precast concrete, with the cells providing a 'lower' and 'upper' window into the various spaces, aiding the penetration of daylight. The cellular concept also creates a framework for a number of distinctive spaces for students to occupy or for research staff to meet and collaborate.
Above: long section - click for larger image

