Statoil regional and international offices by A-Lab
Five aluminium-clad volumes are stacked up like a pile of horizontal skyscrapers at this office complex outside Oslo by Norwegian studio A-Lab (+ slideshow).
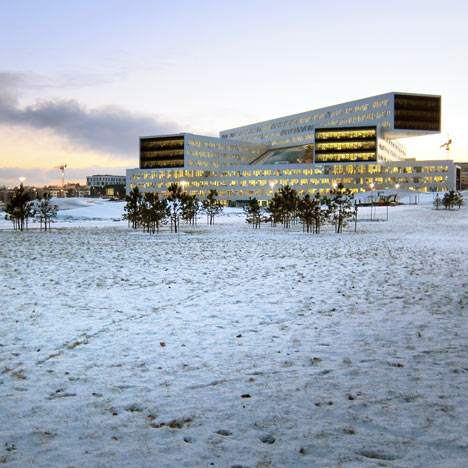
Above: photograph by Luis Fonseca
Located on the Fornebu peninsula outside the city, the building is a workplace for 2500 employees at Norwegian energy company Statoil, which asked A-Lab to design an iconic structure amongst the scenic landscape of the Oslo fjord.
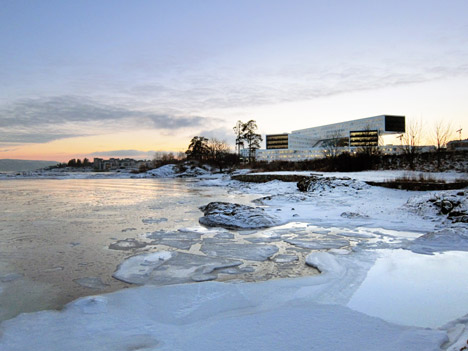
Above: photograph by Luis Fonseca
"Large office complexes like this are usually made out of one solid volume," the architects told Dezeen. "Our concept was to deconstruct the 'office machine' into five smaller volumes."
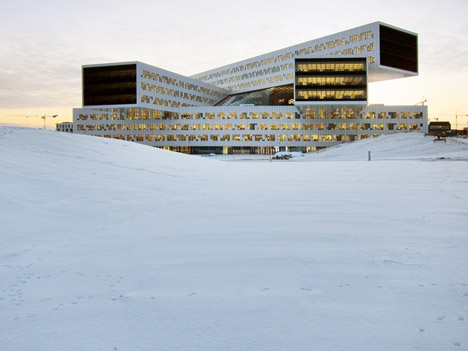
Above: photograph by Luis Fonseca
The five 140-metre-long wings are piled up in a criss-crossing formation, with two at the bottom, two in the middle and a final one at the top. The blocks overlap one another at the ends, but the shape still creates cantilevers of up to 30 metres.
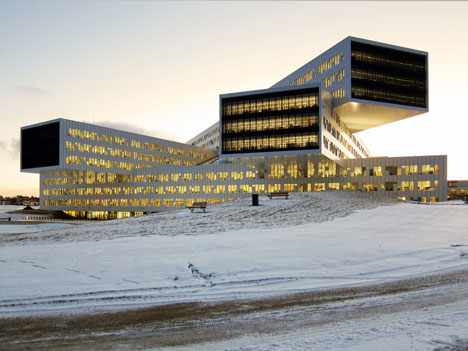
Above: photograph by Luis Fonseca
"Deconstruction into smaller volumes optimises the distribution of light conditions and views for each lamella," explain the architects, comparing the structure to that of a leaf. "[It] also makes a more flexible and resilient 'office machine', as each office lamella works as an individual unit that can more easily adapt to changing needs."
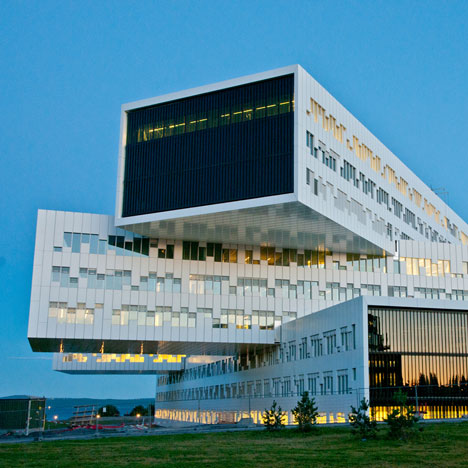
Above: photograph by Trond Joelson
A glazed atrium is positioned at the centre of the building and serves as the main entrance to each block. At ground level, this area functions as an indoor plaza for lunches and informal meetings, and is overlooked by balcony corridors on the floors above.
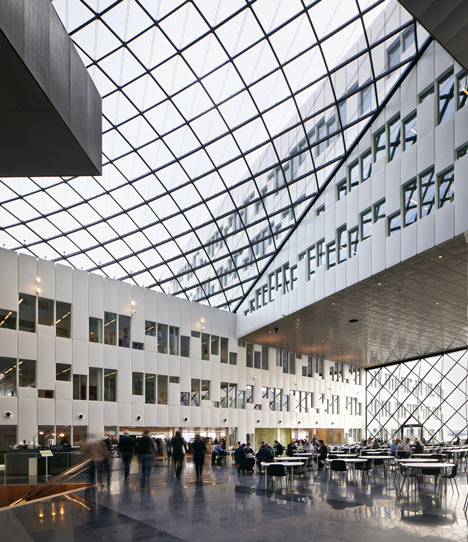
Offices are located in each three-storey wing and feature modular ceiling systems that allow spaces to be easily sub-divided. Most of these spaces are column-free, as the stacked construction creates additional supports.
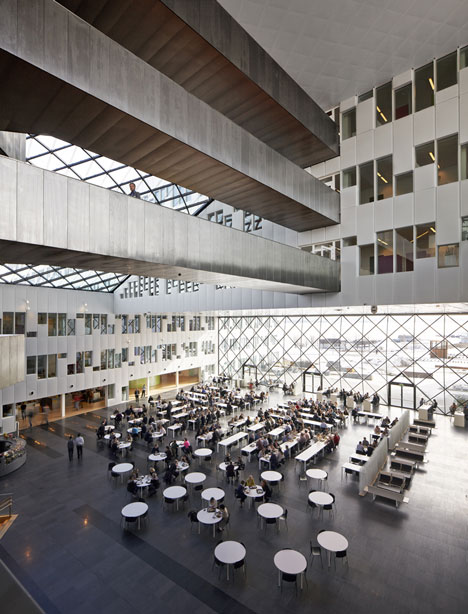
A-Lab, led by architects Geir Haaversen and Odd Klev, won a competition in 2009 to design the Statoil regional and international offices. The studio had already been working on another project nearby: the IT-Fornebu Portalbuilding business centre at the former Oslo Airport. See more architecture by A-Lab.
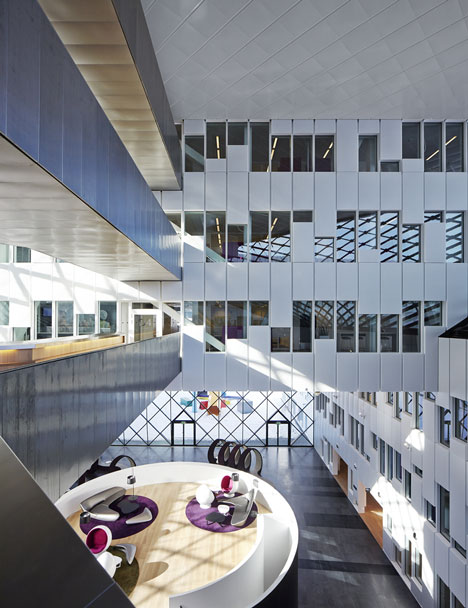
We've featured a few structures that appear to be piles of smaller buildings. Others include a stack of four house-shaped apartments, a hotel that looks like a pile of houses and a skyscraper made of around ten separate buildings.
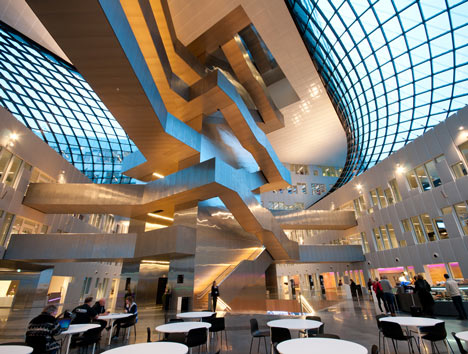
Above: photograph by Trond Joelson
Photography is by Ivan Brodey, apart from where otherwise stated.
Read on for more information from A-Lab:
Statoil regional and international offices
Fornebu, Norway
The new Statoil regional and international offices at Fornebu is result of an open competition won by Norwegian architects a-lab in February 2009, with completion of the building the autumn of 2012.
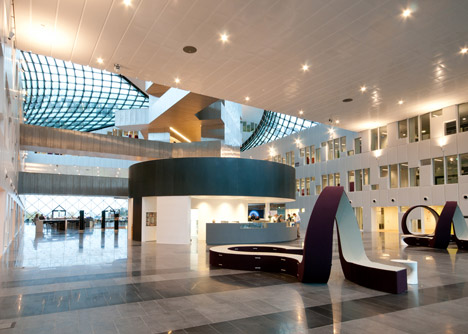
Above: photograph by Trond Joelson
Statoil is a Norwegian energy producer, the 57th largest company in the world by revenue, with about 30,000 employees in 37 countries. 2500 of these now work in this unique office building, with a spectacular view over adjacent park areas and the fjord of Oslo. The iconic structure seeks to reflect Statoil's role as an innovative and internationally pioneering petroleum company as well as giving a new identity and pulse to the local environment.
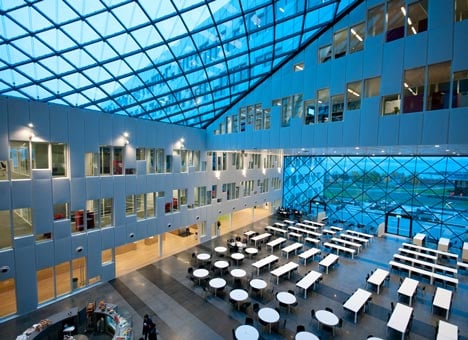
Above: photograph by Trond Joelson
The Fornebu area, a previous site for Oslo's main airport, is undergoing a radical transformation into an urban area, with commercial and residential buildings and public recreation areas.
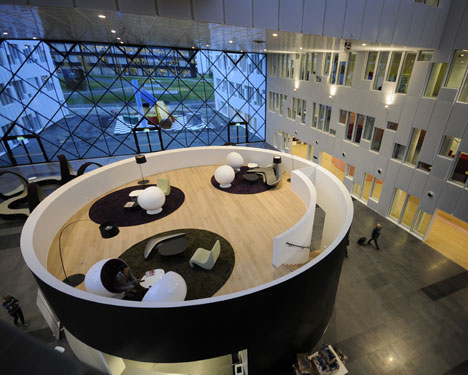
Above: photograph by Trond Joelson
A key challenge of the design was to balance size and architectural expression with its surroundings, whilst at the same time introducing new impulses that enliven the park and commercial area. More specifically: how does one design a 65.000/117.000 m2 commercial building complex to make it blend with the idyllic shoreline of Fornebu?
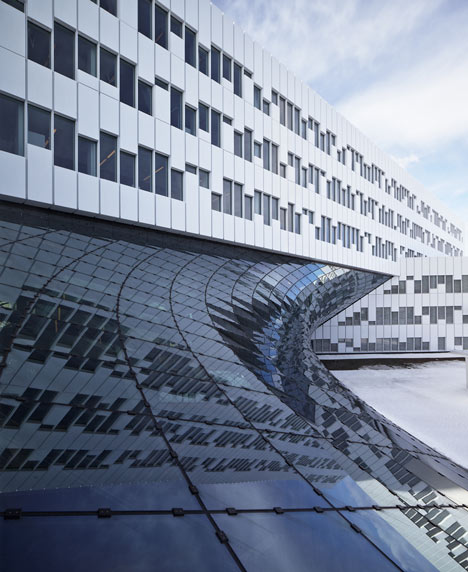
A large part of the site has been transformed into a publicly accessible park and promenade along the fjord. The new office building stands on the site of the old airport's multi-storey car park. The structure consists of five office lamellas of identical size, stacked on top of each other. The concept minimizes the environmental footprint of the building and gives a generous amount of space to the park.
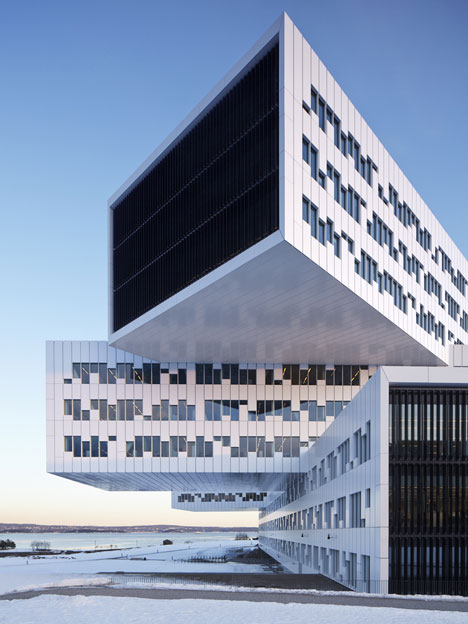
Each lamella is 3 stories high, 140 meters long and 23 meters wide. The modules are oriented differently to optimize internal daylight conditions and views towards the fjord landscape. Inside, the modules create a communal atrium, with an "urban plaza" connecting many of the social functions on the ground floor. The design is rooted in the democratic principle of bestowing all users of the building with excellent working conditions that include stunning views and good light conditions.
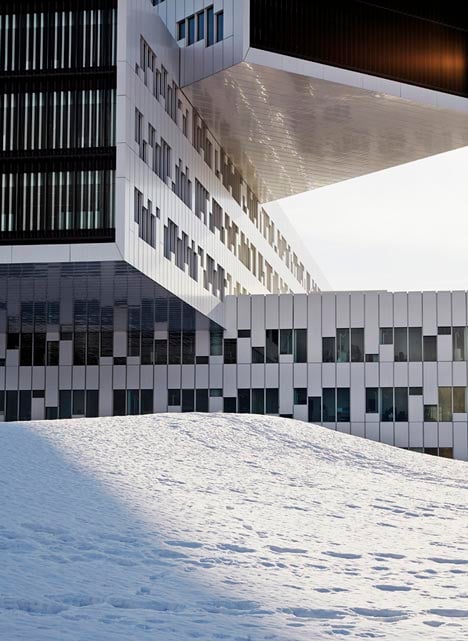
The building design draws on the oil industry's own construction forms and techniques. The steel superstructure enables the different modules to cantilever up to 30 meters. Escape stairs and services are concentrated in four giant concrete cores, which also stabilize the superstructure. The façade consistes of about 1600 prefabricated elements with integrated windows, insulation and solar-shading, a highly energy efficient solution with no visible fixings in the entire facade.
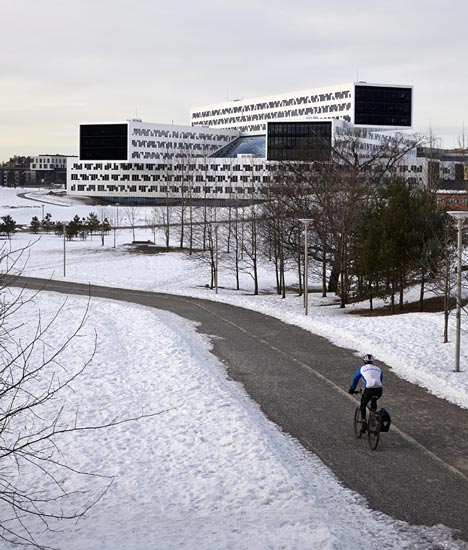
The central atrium is covered by a high-tech, "propeller-shaped" glass roof – the first of its kind in Scandinavia. The geometry can be described as a "soap-bubble", finding the smallest surface area to close the volume between the modules. Considering the extra weight from snow, this construction was one of the most complex challenges of the project.
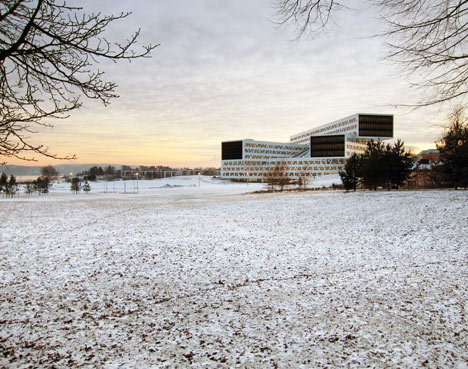
Above: photograph by Luis Fonseca
A communication tower in the communal atrium is the centre of the building's social life; everyone passes through the atrium to and from work. In this way, spontaneous encounters and exchanges are fostered, which are very desirable for an international knowledge-based company such as Statoil.
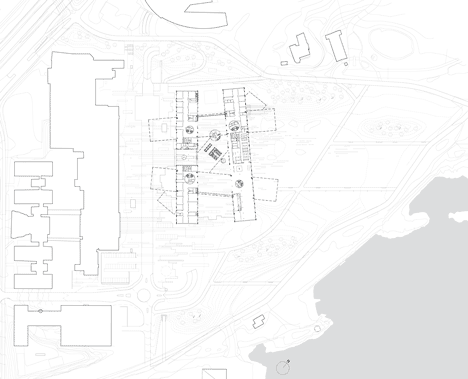
Above: site plan - click for larger image
The office building has a high degree of flexibility to ensure that it can easily be adapted to changing future needs. A specially developed ceiling allows workspaces with separate units as small as 3x3 meters, each with access to power, sprinklers, ventilation and lighting. An interior almost free of columns makes it possible to easily adjust the number and size of workstations and meeting rooms according to a project or the tenant's shifting needs.
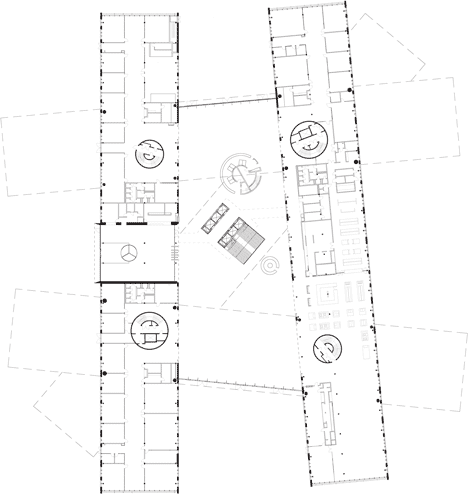
Above: ground floor plan - click for larger image
The characteristic building is highly cost effective and has a calculated energy use of just 103 kWh/m2/yr. This is achieved through several methods, including using heat from the remote centralised heat source, 85% energy recycling and of course a well-insulated and airtight skin: The triple-glazed façade panels have an u-value of 0.6 and the air tightness of the construction aids reaching the very low energy consumption figures for the buliding.
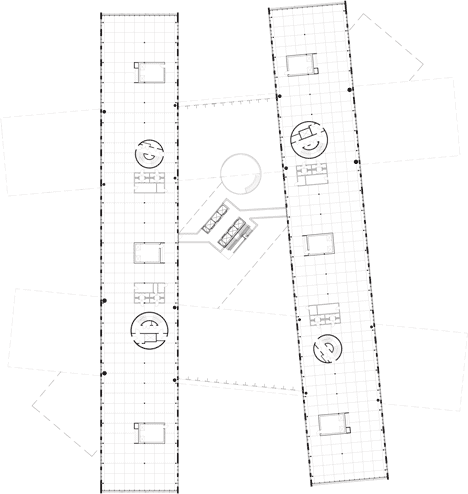
Above: first floor plan - click for larger image
The construction of the building above ground was completed in less than 20 months, with a total of 2500 people from 30 countries having worked on site. Due to the very short construction period, most of the building, including steel and concrete superstructure, facades and glazed structures, was prefabricated off-site. Northern Europe's biggest mobile crane was used for the assembly of the steel trusses.
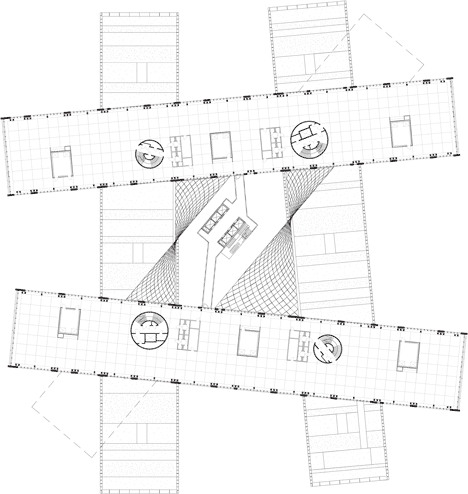
Above: third floor plan - click for larger image
Thanks to thorough planning, advanced BIM-modeling and a fruitful solution-oriented dialogue, the team of the architects, client and owner, construction companies and all subcontractors were able to complete the complex design on schedule. The result is a building where the owner, contractor, architects, construction companies and user of the building have all expressed great satisfaction with the project.
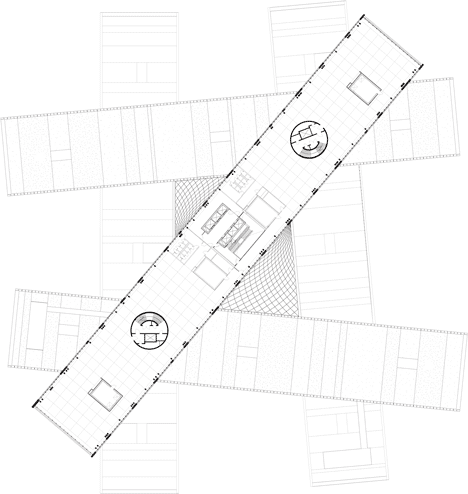
Above: sixth floor plan - click for larger image
Although an untraditional office building, the new Statoil offices represent typical Scandinavian values by emphasizing democratic values and social equality. Both placement and orientation reflects optimized adaptation to its surroundings. Inside, the warm oak interior and cool aluminum reflects the soft northern daylight in different ways, and create a much appreciated contrast in the aspect of accessibility and universal design.
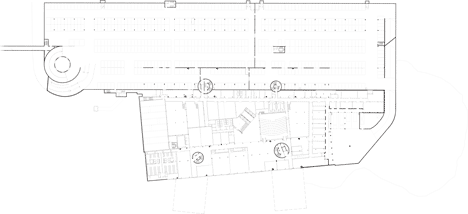
Above: basement floor plan - click for larger image
Name: Statoil regional and international offices
Location: Fornebu, Bærum, Norway
Completion: Autumn 2012
Construction: 20 months
Developer: IT Fornebu Property AS
Client: Statoil ASA
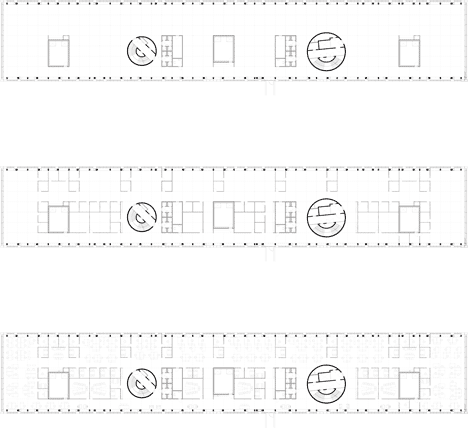
Above: office floor plan options - click for larger image
Total area: 117 000 m2 (65,500 m2 total office area + 51,500 m2 underground parking)
Cost: NOK 1.5 billion
Architects: a-lab (Arkitekturlaboratoriet AS)
Interior architects: a-lab (No) and Momentum Arkitekter (NO)
Landscape architects: Østengen og Bergo (NO) -concept, and Rambøll Norge (NO) -detail
Construction: Skanska (above-ground commercial building) / PEAB (foundation and underground structure)
Annual energy consumption, estimated: 103 kWh/m2
Average R-values (insulation): Windows (including frames) 0.8 W/m2K. Façades 0.18 W/m2K , roof 0.15 W/m2K
Energy source: District heating (85 % heat recovery)

Above: section - click for larger image
Materials:
Superstructure: pre-fabricated reinforced concrete and steel elements
Façades: glass and aluminium