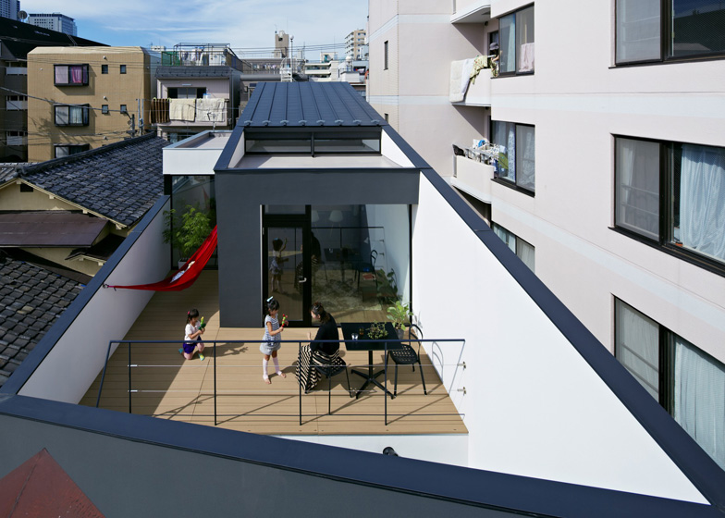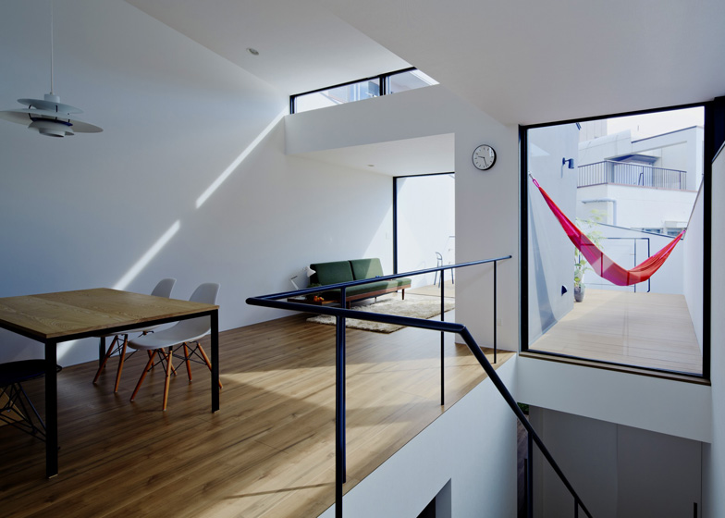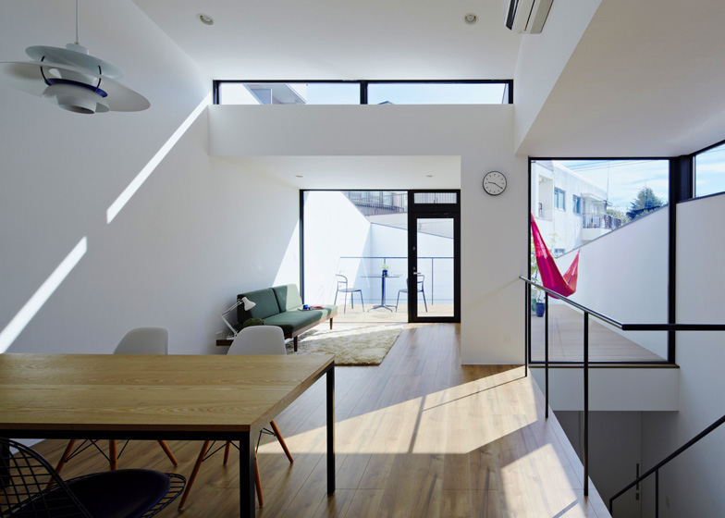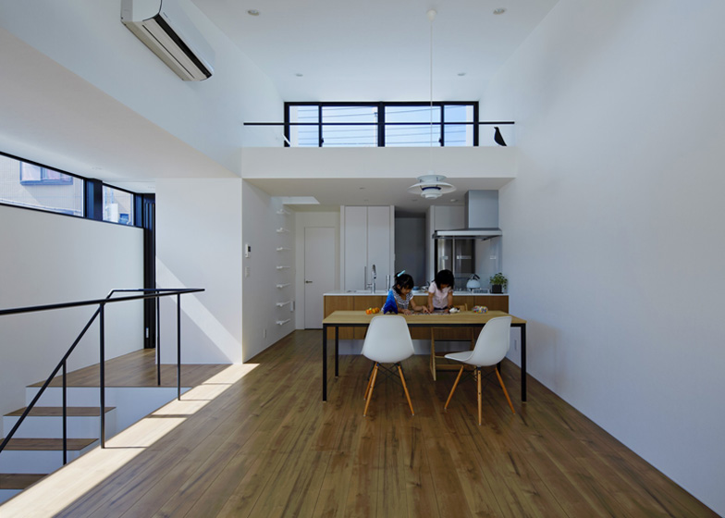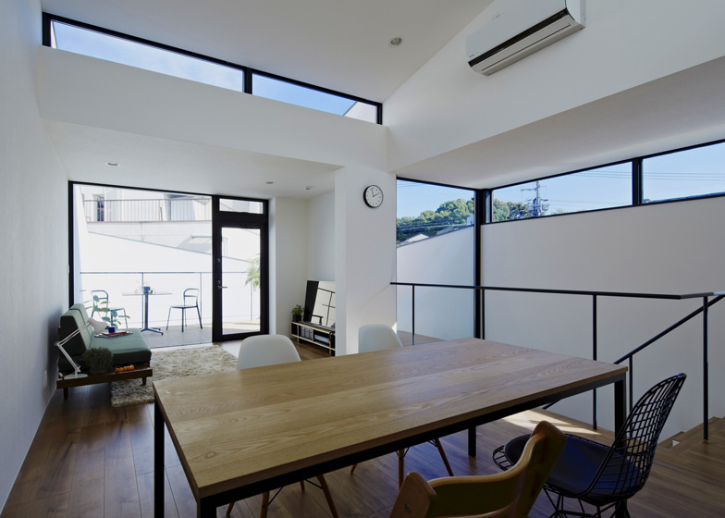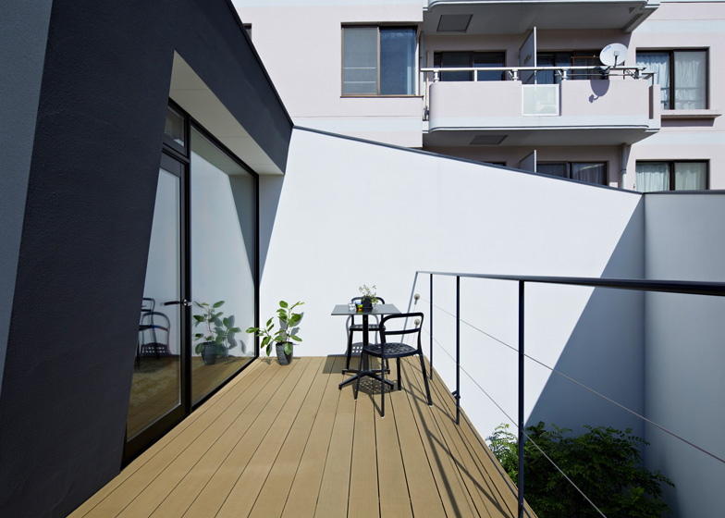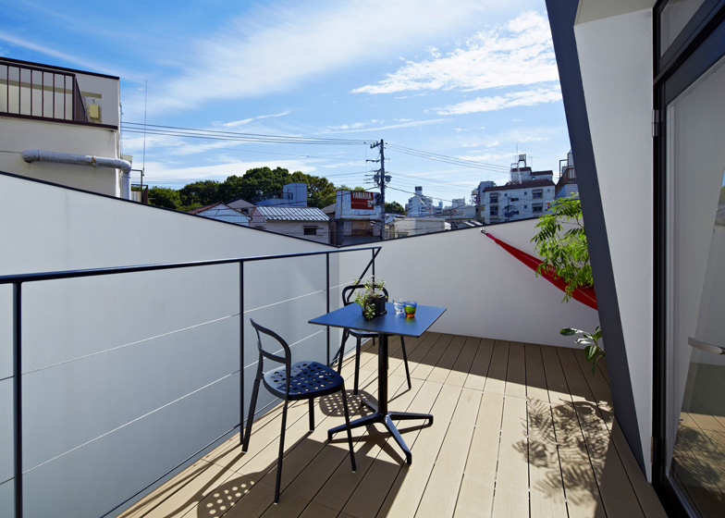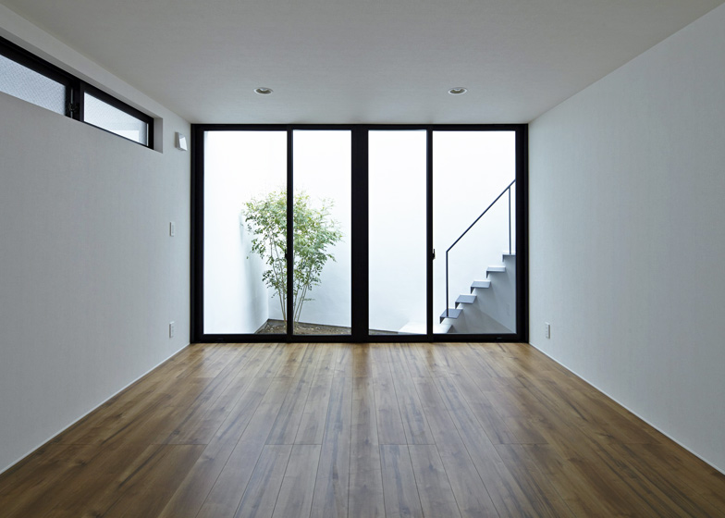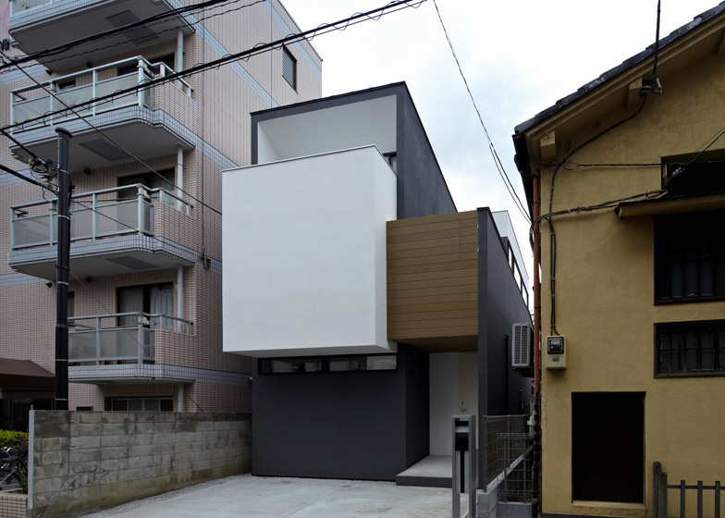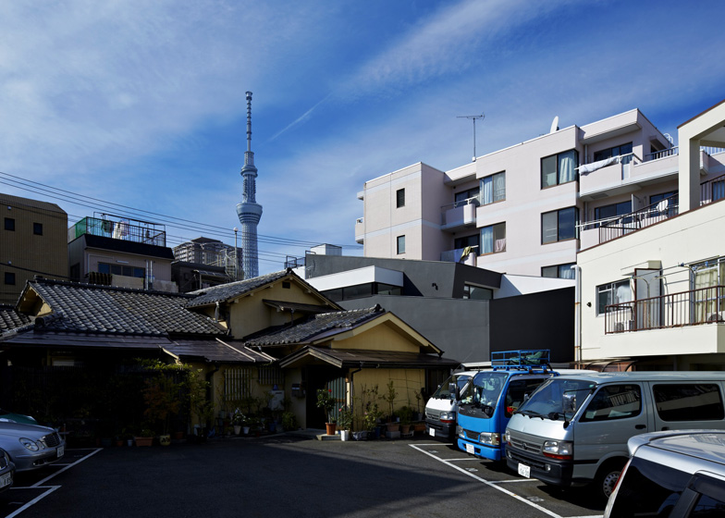This little house in Tokyo by Japanese studio PANDA has a triangular courtyard and an L-shaped roof terrace tucked behind its walls (+ slideshow).
Named NN-House, the two-storey family residence is hemmed in amongst a jumble of properties that include a five-storey apartment block to the north and a two-storey residence to the south, so privacy was one of the most important aspects of the design.
The client asked PANDA for a series of secluded outdoor spaces. "Standing on the empty lot and carefully observing 'open' spots around it, we began to naturally envision the best locations for the courtyard and roof terrace," explains architect Kozo Yamamoto.
The courtyard is slotted into a triangular space at the back of the house, while the terrace is located a storey above and both are screened behind the exterior walls.
Most windows face out to the terrace and courtyard, while others are arranged in narrow strips along the tops of the walls. "We made sure that openings are placed at an appropriate height and location so that they can open up the house towards outside while keeping privacy," says Yamamoto.
Two bedrooms and a traditional Japanese room are on the ground floor of the house, while a combined kitchen, living room and dining room occupy the entire first floor. One staircase connects the floors inside the building, while another ascends between the courtyard and the terrace.
A mezzanine loft sits directly above the kitchen beneath the highest section of the roof and opens out to a balcony overlooking the street.
The architect used a monochrome colour palette for the walls of the house, with black on the outer surfaces and white for the interiors. This rule is broken in a handful of spaces to emphasise protruding volumes and edges.
Other Japanese houses completed recently include a monolithic building with only one window and a rural residence based on a sundial. See more architecture in Japan.
Photography is by Koichi Torimura.
Here's the project description from Kozo Yamamoto:
NN-House
This single-family house is located on a site in a commercial area near a main road in Tokyo.
Height restriction of the area is not strict therefore it is surrounded by buildings with various heights. The site is sandwiched between old two-storey house and five-storey apartment building. Our client requested us to design an 'open' house in this densely populated environment.
In order to avoid unnecessary exposure to public view, we interpret this site condition as a sort of 'natural' condition specific to the site. Standing on the empty lot and carefully observing 'open' spots around it, we began to naturally envision the best locations for the courtyard and roof terrace, which are two important elements requested by the client. Bedrooms are located on the first floor, living/dining/kitchen space on the second floor and loft space above kitchen.
Locations of all openings are carefully worked out in section, so that they can open up towards the 'open' spots. Heights and locations of walls around courtyard and roof terrace are designed according to various specific factors of the site. In view of exterior factor we considered location of windows of surrounding buildings, location of the roof, and height from the ground. And in view of interior factors we considered view from inside, natural light, roof, ceiling inclination.
We made sure that openings are placed at an appropriate height and location so that they can open up the house towards outside while keeping privacy. Space and form of the house are decided in accordance with the client's requests and the surrounding 'nature', without any arbitrary reasons.
Walls are coloured in black and white; basically exterior walls are painted black and interior walls white. And in some areas white interior walls extend outwards and meet black exterior walls, and in some areas white interior volumes are made visible from outside.
Architect: PANDA /Kozo Yamamoto
Location: Tokyo, Japan
Structural Engineer: a・s・t atelier
Contractor: B・L home
Total Floor Area: 99.44 sqm
Building Area: 61.59sqm
Year: 2013
Above: ground floor plan - click for larger image
Above: first floor plan - click for larger image
Above: loft floor plan - click for larger image
Above: section AA' - click for larger image
Above: section BB' - click for larger image

