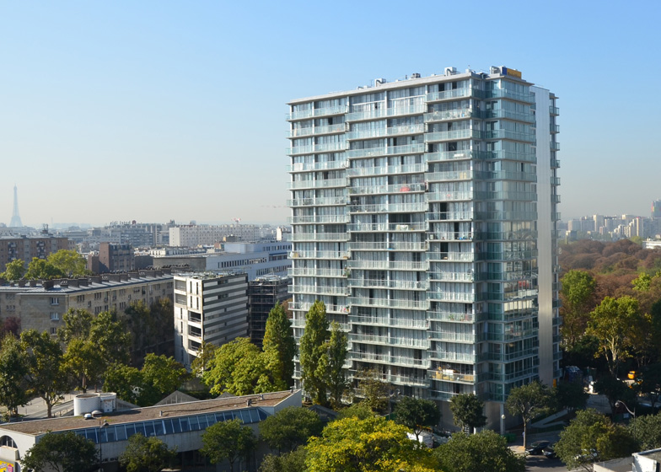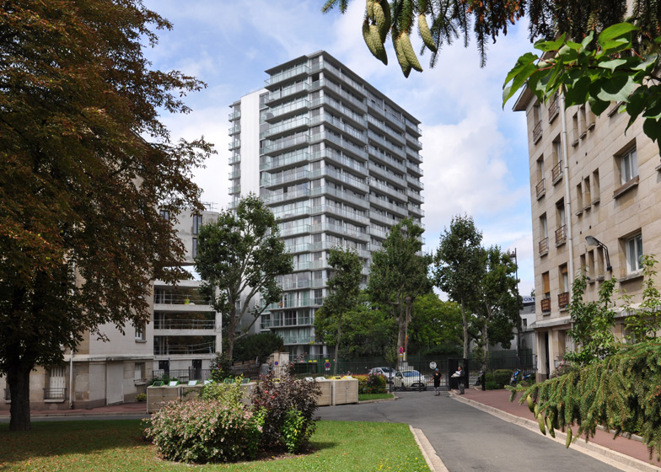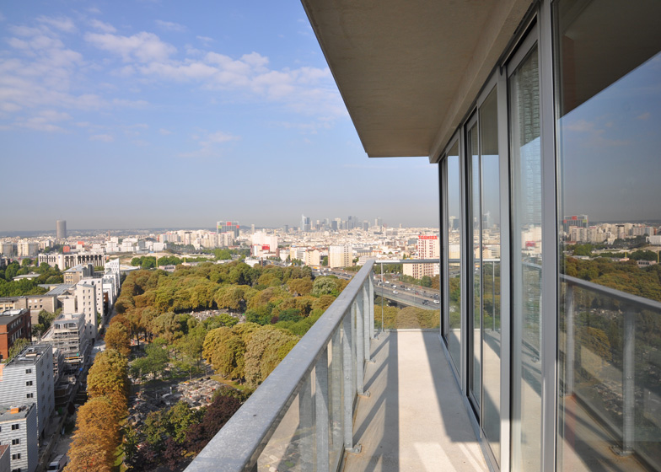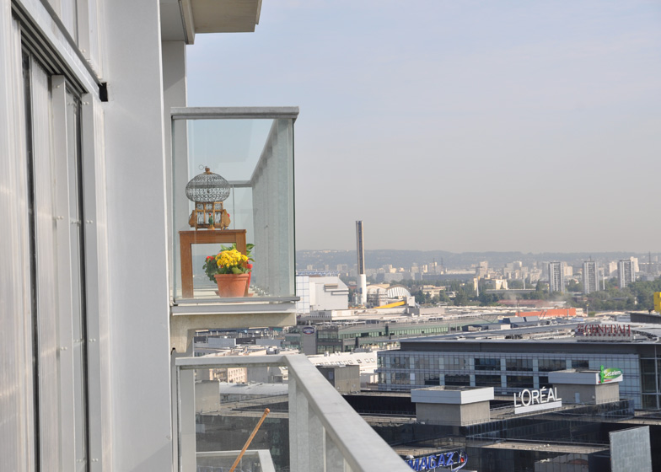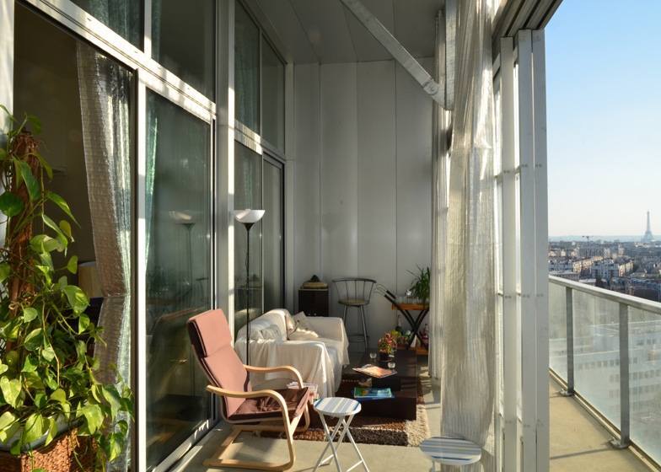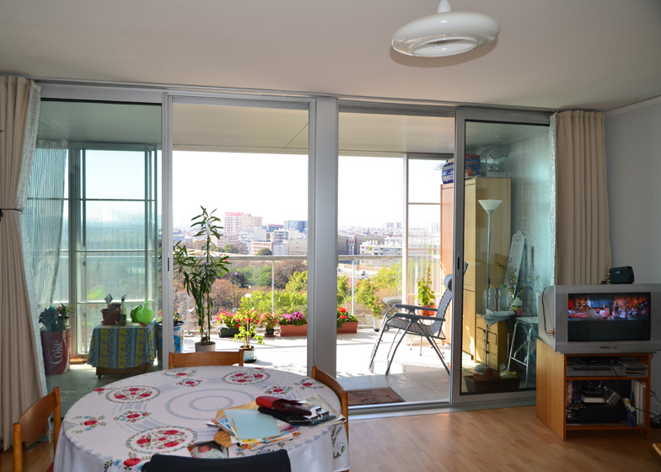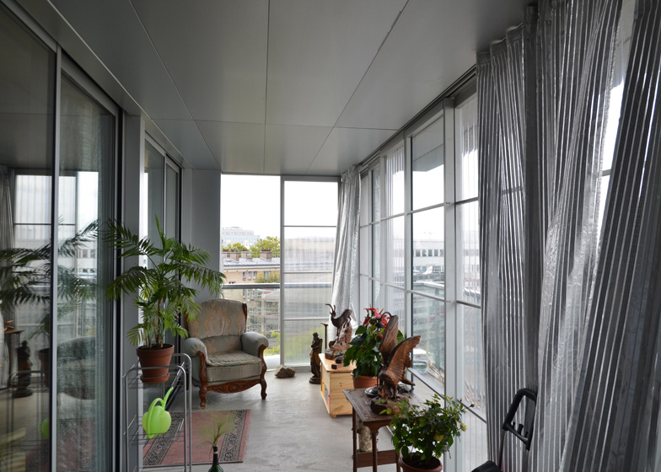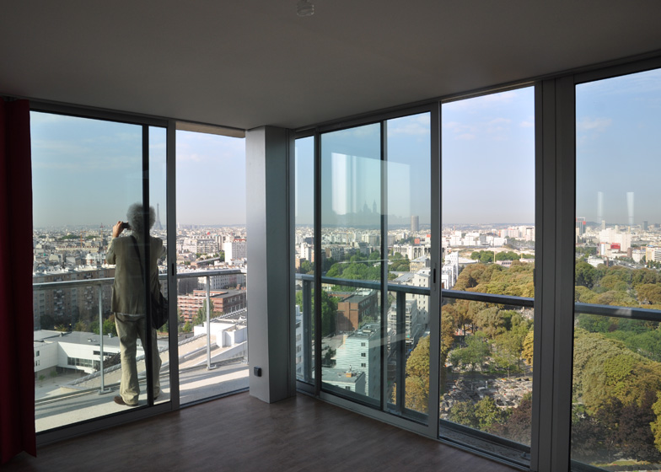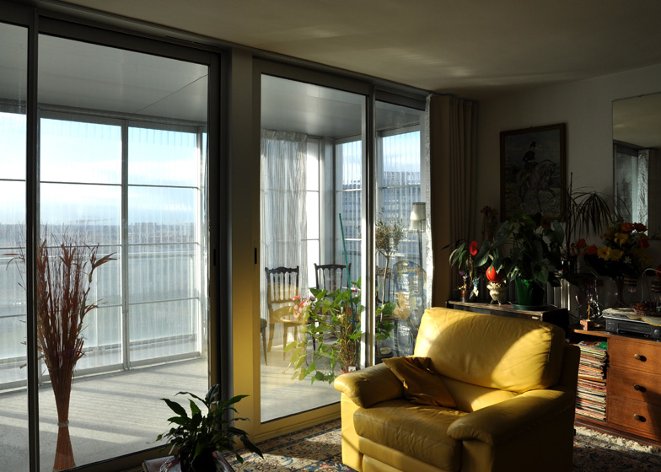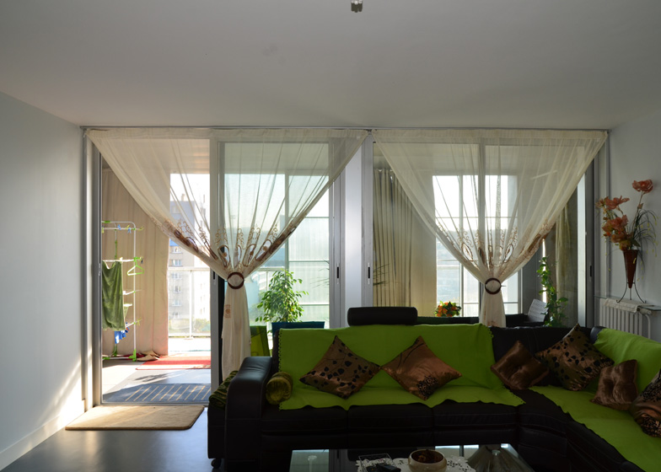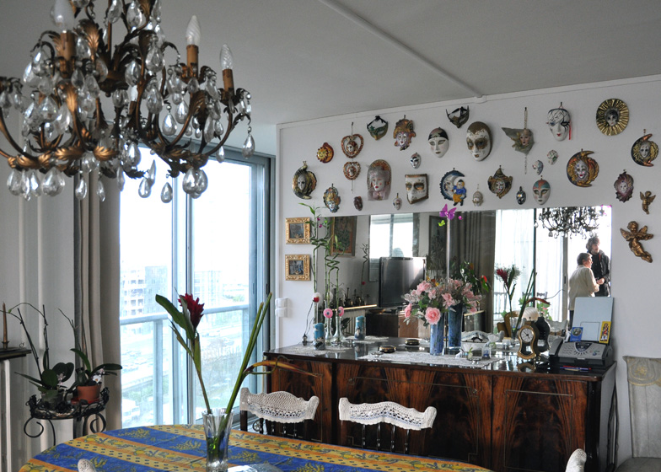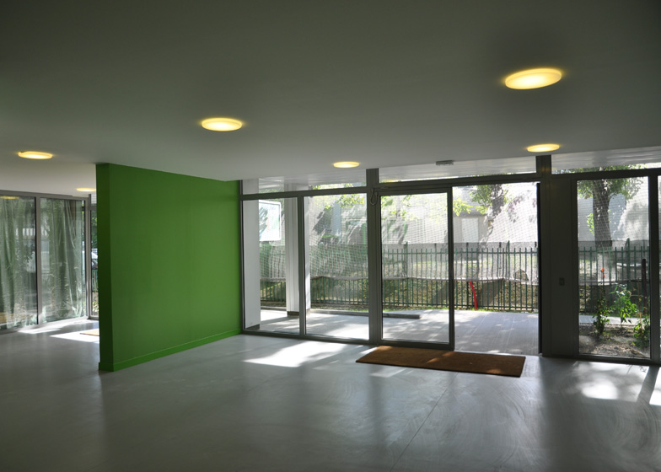This renovation of a crumbling 1960s tower block in Paris nicknamed "Alcatraz" topped the architecture category of this year's Designs of the Year Awards and is in the running for the top prize to be announced tonight (+ slideshow).
The 16-storey Tour Bois-le-Prêtre, originally designed by French architect Raymond Lopez, contains 96 apartments in the northern outskirts of the city, but after 60 years of ageing and neglect the building needed a significant overhaul to bring the accommodation up to modern standards.
French architect Frédéric Druot teamed up with Anne Lacaton and Jean-Philippe Vassal of Lacaton & Vassal on the competition-winning redesign. Their renovation included extending the floorplates outwards to increase the size of rooms plus create new conservatories and balconies.
A facade of corrugated aluminium clads the new exterior of the tower, interspersed with large windows and glazed balconies. Floor-to-ceiling glass separates the apartments from the new terraces to let more natural light into each residence.
Architect Amanda Levete, on the Designs of the Year judging panel, described the project as "a clever and elegant solution" that is "far from the usual cosmetic approach that fools no-one". She added: "Completed at half the cost of demolition and new build, this is an exemplary lesson in harnessing clever thinking and ingenuity to transform neglected parts of our cities."
Tour Bois-le-Prêtre is one of the seven category winners of the Designs of the Year Awards, alongside a folding wheel and a medicine kit that can travel to developing countries in between Coca-Cola bottles. The overall winner is set to be announced later today.
Other renovated apartment blocks we've featured include a tower surrounded by ribbon-like balconies in the Netherlands. See more renovations on Dezeen.
Here are a few words from the architects and some project details in French:
The Bois-le-Prêtre Tower Metamorphosis
Conversion of 100 social dwellings, operation in occupied site and high environmental quality, 5 Bld du Bois le Prêtre, Paris 17ème
The project of metamorphosis of the "Bois Le Prêtre" Tower consists of a radical transformation of the conditions of comfort and habitability of the 100 residences of the occupied building. The tower built in 1962 by the architect Raymond Lopez, develops on 50m height, 16 levels serving each one 4 or 8 residences.
By addition of heated extensions, winter-gardens and balconies, the overall surface of origin of 8900m2 is carried to 12460m2. This new organisation of surfaces and the precise technical improvements make it possible to adapt the rental offer while meeting by the creation of new typologies the needs for the families, to return lime pit foot the access to all the residences, to reduce passively, the consumption of energies of more than 50%, mainly by the addition of the winter-gardens.
Maître d’ouvrage: PARIS HABITAT
Architecte mandataire: Frédéric Druot Architecture
Architectes associés: Anne Lacaton & Jean Philippe Vassal
Etudes Fluide: INEX
Etudes Structure: VP Green Economie : E2I
Acoustique: Gui Jourdan
Sécurité incendie et accessibilité: Vulcanéo
Pilote MOE: BATSCOP
Surface SHON: 12 460 m2 (dont 8900m2 existant)
Coût des travaux: 11,2 euros HT
Livraison (en cours): Octobre 2011
Missions: Mission de base + Diagnostic + Concertation
Spécificités: Travaux en site occupé Certification CERQAL HQE
Above: Tour Bois-le-Prêtre before the renovation
Above: typical floor plan - click for larger image
Above: long section - click for larger image
Above: cross section - click for larger image
Above: north elevation
Above: west elevation
Above: south elevation
Above: east elevation

