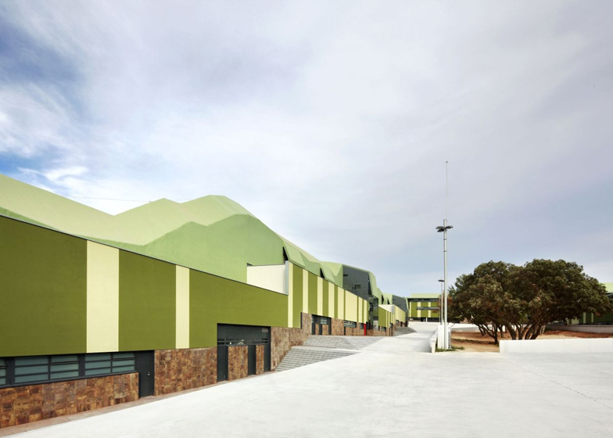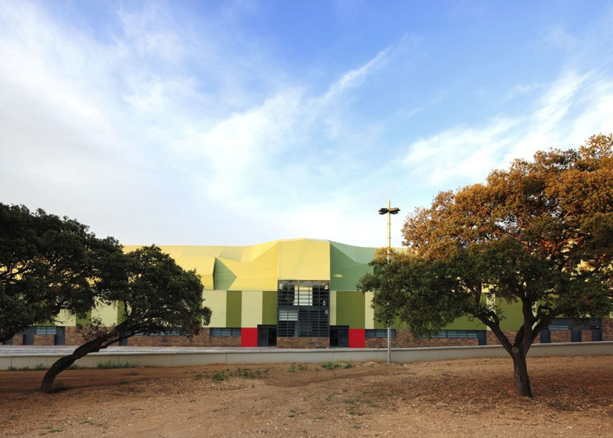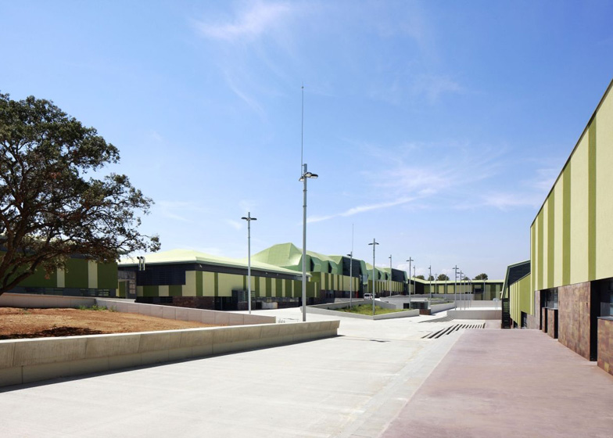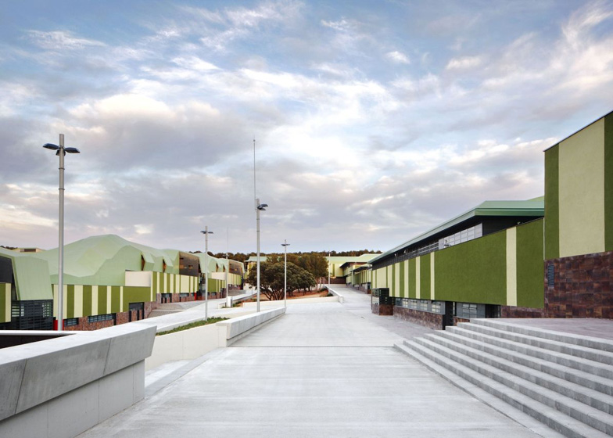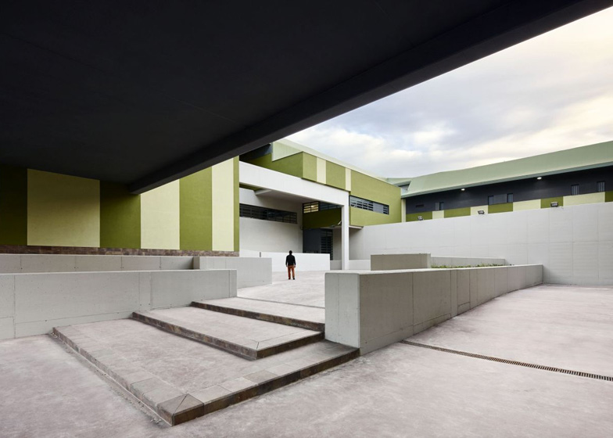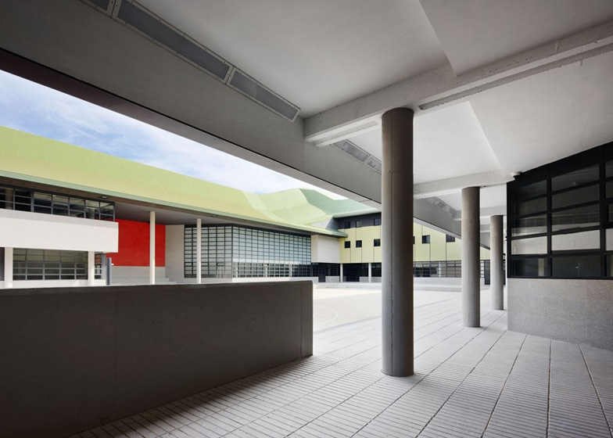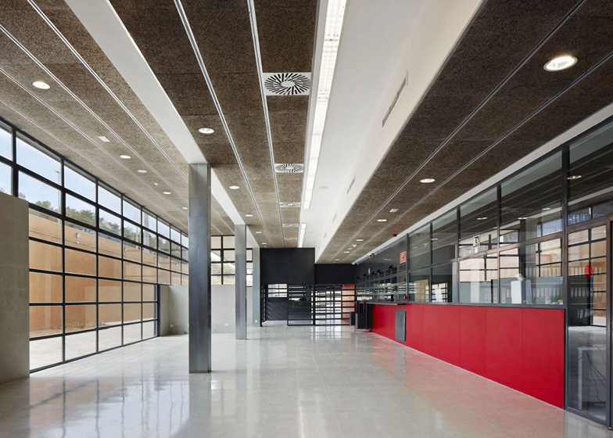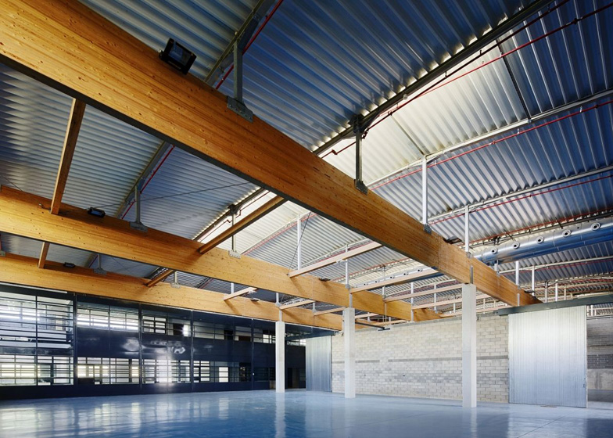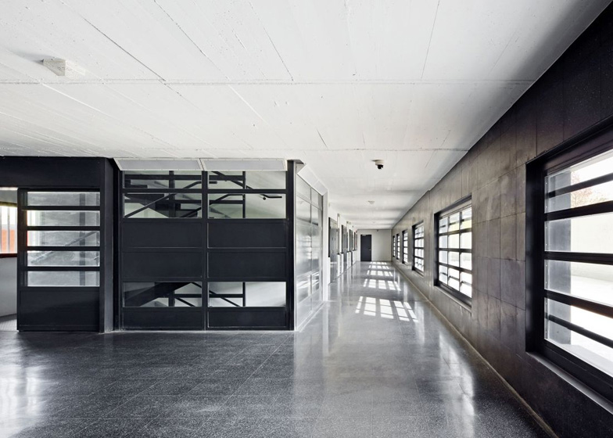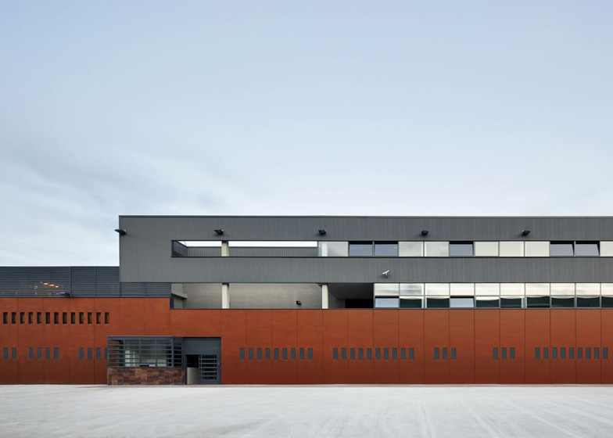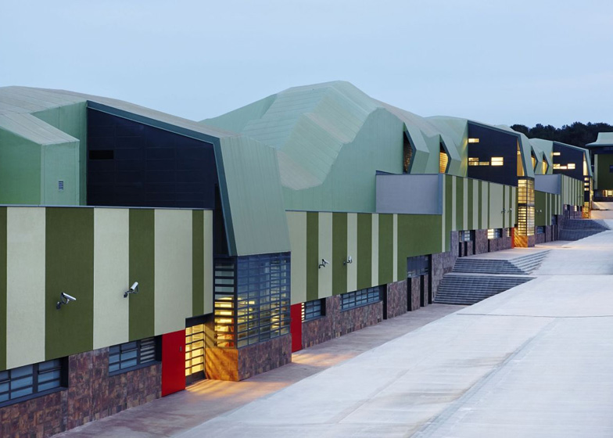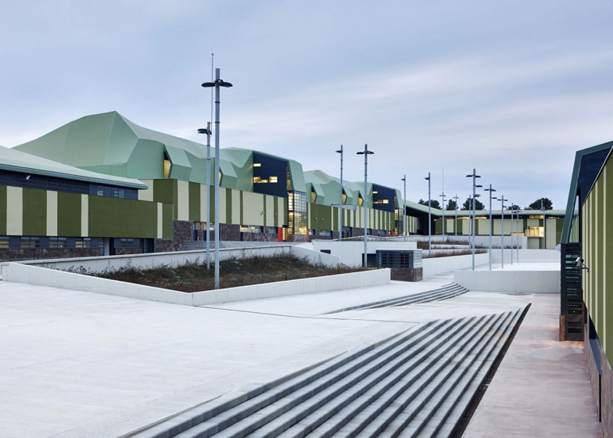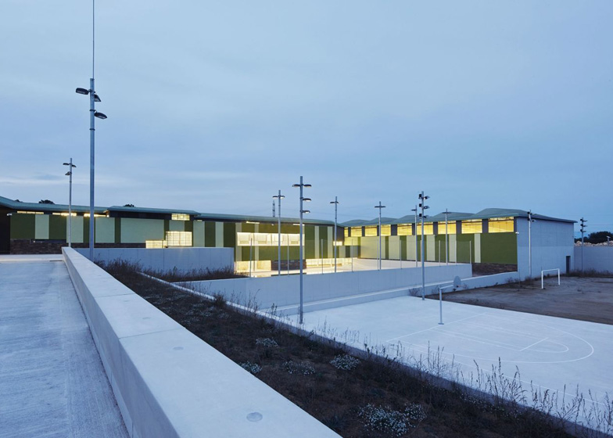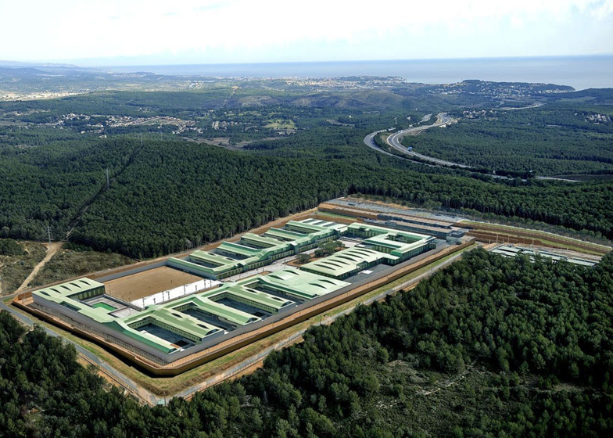Concrete and stone buildings with sculpted green rooftops are arranged around generous courtyards at this prison complex near Tarragona, Spain, by AiB Estudi d'Arquitectes and Estudi PSP Arquitectura (+ slideshow).
Surrounded by woodland, the Mas d'Enric Penitentiary occupies a sprawling site that is invisible to the nearby town, so the architects planned a series of low-rise cell blocks surrounded by large outdoor spaces.
"The Mas d'Enric Penitentiary is a pioneering socially-inclusive prison like no other, which reclaims the penitentiary as an object of architectural design," explains AiB architect Roger Paez. "It has the potential to spark a debate on how architecture relates to social betterment."
The chiselled rooftops were added by AiB and PSP as a reference to the surrounding topography and are coloured in different shades of green.
The sloping topography also comes into play in the courtyards, where stepped levels differentiate spaces, rather than fenced partitions. The architects expect this to give flexibility between spaces, but also to create a "non-oppressive environment".
Each courtyard borders the perimeter of the site, giving prisoners a view out towards the woodland, and prison cells also face out towards the trees.
Another modern prison design on Dezeen is a competition-winning scheme for a new state prison on a Danish island. Meanwhile, a number of prison conversions have taken place recently, including a boutique hotel in the Netherlands and a civic and cultural centre in Palencia, Spain. See more stories about prisons.
Photography is by Jose Hevia.
Here's some more information from AiB:
Mas d'Enric Penitentiary, El Catllar, Tarragona
A i B arquitectes + Estudi PSP Arquitectura
I
The prison is an uncomfortable institution and its architecture is often subjugated to technocratic criteria. This servility forces the prison out of the sociocultural realm where it belongs, thus erasing it from public discourse. The invisibility of the penitentiary as an institution demonstrates an unresolved contradiction underlying contemporary society. We intend to explore this contradiction through architecture.
A prison must respond to the demand for discipline (confinement) and liberty (reinsertion) at the same time. Within this complex framework, architecture can make use of its ability to synthetically articulate problems that seem contradictory to become an active agent in resolving the paradox of the contemporary penitentiary.
Based on our experience with the Mas d'Enric penitentiary, we claim the prison as an object of critical design and we reclaim architecture's role in multiplying possibilities as opposed to limiting them.
II
Given very strict programmatic requirements, a series of decisions forges a link between the utilitarian and the conceptual: the construction of an appropriable, non-oppressive environment; the introduction of a maximum number of vectors of exteriority; and the generation of open space that is central both formally and conceptually.
Three keys aspects permeate the entire design process and serve as the conceptual horizons that articulate the project:
Totality: Tackling the problem of designing a total environment.
Vibration: Introducing spatial and perceptual diversity
Openness: Celebrating openness in the heart of detention.
III
Both typological and topological design strategies are central to the Mas d'Enric Penitentiary project.
Typological: We aimed to move beyond conventional modern prison architecture by creating a revised mat-building: the prison is extensive in plan and low to the ground. Contiguity eliminates residual spaces between buildings. It also allows for organizational flexibility while generating exterior spaces in the form of courtyards on different scales.
Topological: The topographical adaptation allows for a gentle integration with the terrain. It creates spatial variety while allowing for the absence of any kind of interior fencing. Distant views of the mountains are made possible by an articulation of the ground level. Views of the adjacent woodlands improve conditions in both the cells and the courtyards.
The continuity of the roof works on both a typological and topological level, creating morphological unity for the building and establishing relationships with the large scale of the landscape. The confinement required by the program is not monumentalised; on the contrary, the prison's architecture faces up to the, perhaps impossible, challenge of creating a genuine home and hearth.
Above: location plan
Above: site plan - click for larger image
Above: ground floor plan
Above: first floor plan
Above: second floor plan
Above: site sections - click for larger image
Above: courtyard elevations - click for larger image

