Lot 2, Jardins de la Lironde by Farshid Moussavi Architecture
London firm Farshid Moussavi Architecture has won a competition to design an apartment block in Montpellier with designs for a tower made from a stack of rippling floor plates.
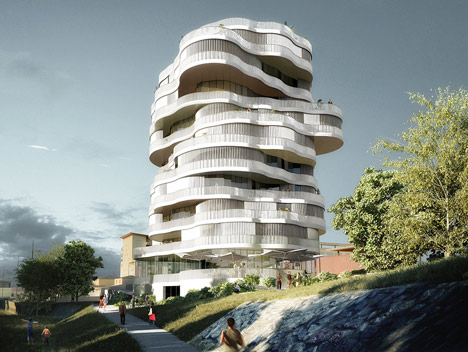
The Jardins de la Lironde tower will comprise eleven irregularly shaped levels, arranged in a seemingly random order to create balconies on different sides of the building.
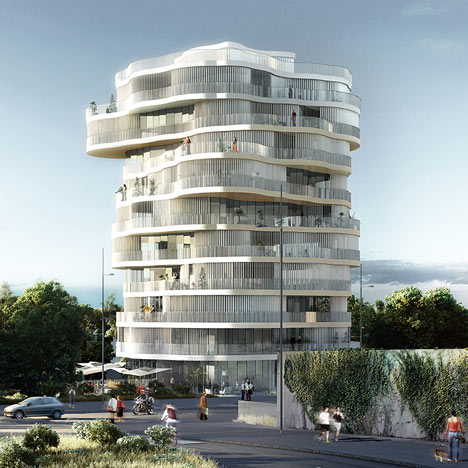
A total of 36 apartments will be contained within the upper storeys of the building, while a restaurant will occupy the ground floor.
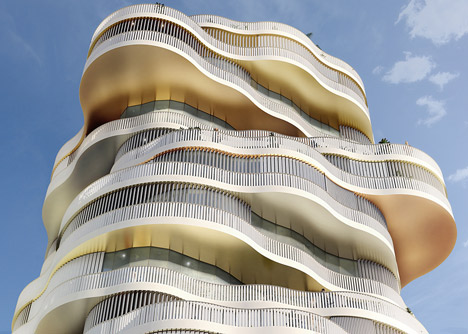
Lot 2, Jardins de la Lironde, is the first of 12 new buildings planned for the Port Marianne district. The brief for every structure is to create a "modern folly" that references the eighteenth-century chateaux built by wealthy merchants around Montpellier.
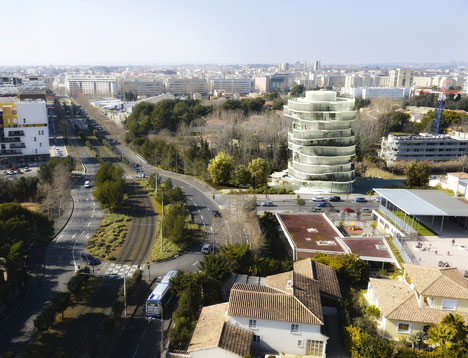
Farshid Moussavi Architecture will continue to work on the next stages of the project and construction is set to begin in 2014.
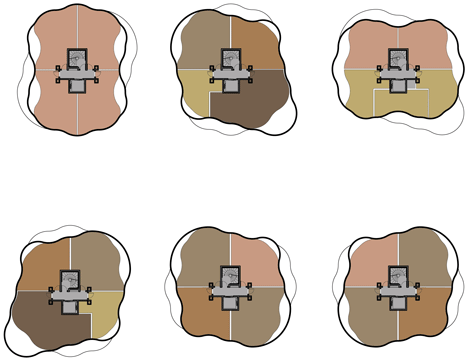
Above: typologies diagram
Iranian-born architect Farshid Moussavi launched her studio in 2011, after 16 years as co-director of Foreign Office Architects. Since then she has also won a competition to design housing outside Paris and completed the mirror-clad Museum of Contemporary Art Cleveland.
Other recent projects in Montpellier include a government building designed by Zaha Hadid and a school for hotel management by Massimiliano and Doriana Fuksas. See more architecture in Montpellier.
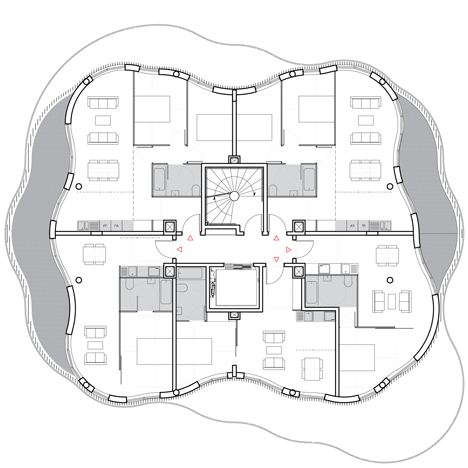
Above: unit layout one
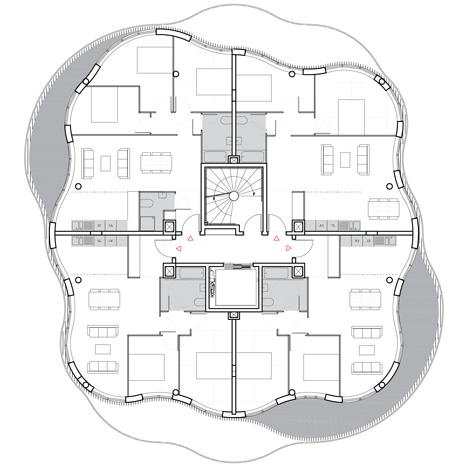
Above: unit layout two
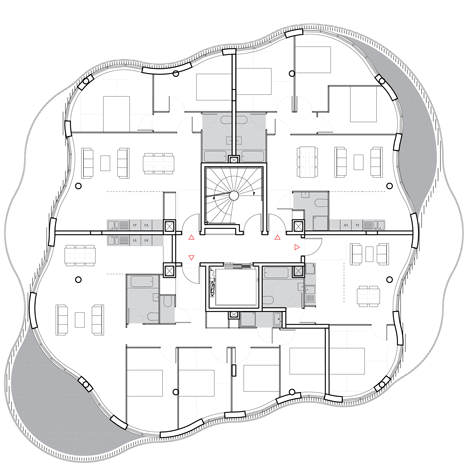
Above: unit layout three
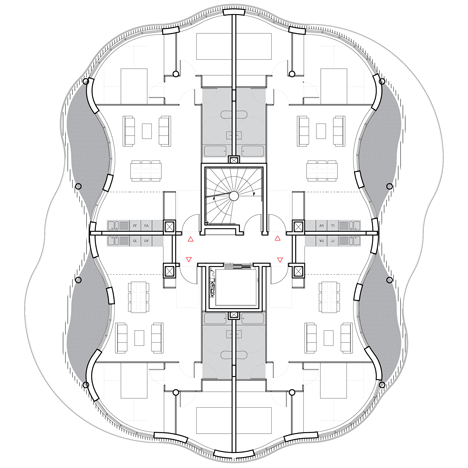
Above: unit layout four