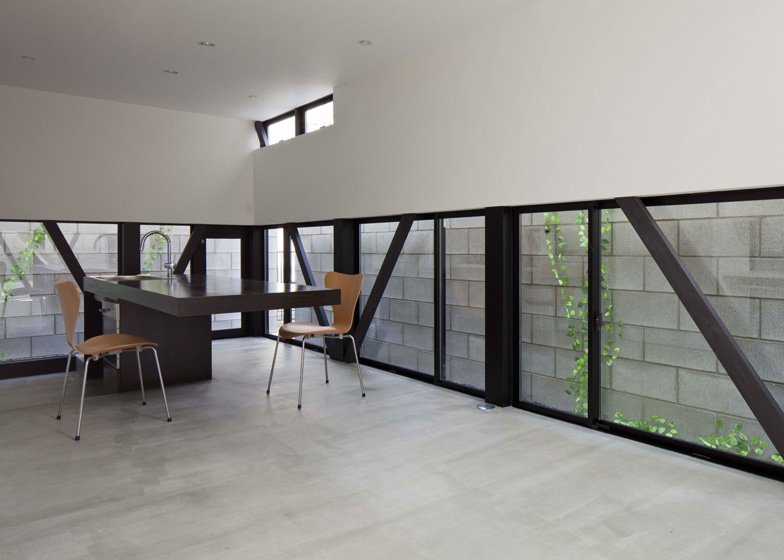Japanese studio PANDA gave this house in Tokyo a glazed ground floor, then enclosed it in a high concrete-block wall.
Named ST-House, the three-storey building was designed by PANDA to mimic the profiles of its neighbours, as required by local planning regulations. This created a steeply pitching roof on the north side and a right-angled volume to the south.
The single-storey concrete wall borders the site on every side, creating a partially-enclosed terrace surrounding the ground-floor living and dining room.
"By placing concrete block fence along the site border we create semi-interior zone between the walls and the house, so that the interior space is visually extended to the full extent of the site," explains architect Kozo Yamamoto.
A narrow window stretches up on one side of the facade, revealing the position of a steel staircase leading up to a bathroom and study on the first floor, then a bedroom on the second floor.
Clerestory windows bring light into the top floor from the highest section of the walls, while at ground level glazing skirts the base of the building so that it is screened behind the outer wall.
"We want to provide various conditions of light on each floor," says Yamamoto.
The house was constructed with a timber frame, while the facade is coated with a clean white render.
Japanese studio PANDA also recently completed NN-House, a little house with a triangular courtyard and an L-shaped roof terrace behind its walls.
See more Japanese houses on Dezeen, including a house that lets light in through the roof.
Photography is by Hiroyuki Hirai.
Read on for more information from PANDA:
ST-House
This small three-storey house is built on a 40m2 lot located in a residential district, which is a few minutes walk from the main road. It is a densely built-up area with small two- or three-storey houses, representing a common living condition in Tokyo.
Therefore our client's request reflected common demands of urban residents: they wanted living space that is 'closed' for security and privacy, but also 'open and bright' with sufficient natural light inside.
Due to limited budget and modest lifestyle, the house is a simple three-storey house of wood construction, with each floor accommodating different function. Building height and ceiling heights are automatically determined by north side slant line regulation.
We intend to create a sense of spaciousness in this small volume. In order to maximize the verticality we provide living/dining/kitchen space adjacent to stairway on the ground floor, so that they can experience the full height of the volume from there. By placing concrete block fence along the site border we create semi-interior zone between the walls and the house, so that the interior space is visually extended to the full extent of the site.
We also want to provide various conditions of light on each floor. On the ground floor the entire space is illuminated with indirect light coming from above through the semi-interior zone and stairway, creating soft and diffused effect like artificial lighting. On the contrary they can enjoy direct natural light coming in from windows on the second and third floors.
Architects: PANDA
Architect In Charge: Kozo Yamamoto
Location: Tokyo, Japan
Structural Engineer: a・s・t atelier
Contractor: AZ Construction
Total Floor Area: 62.14 sqm
Building Area: 24.08sqm
Year: 2013
Above: ground floor plan - click for larger image
Above: first floor plan - click for larger image
Above: second floor plan - click for larger image
Above: roof plan - click for larger image
Above: section A - click for larger image
Above: section B - click for larger image

