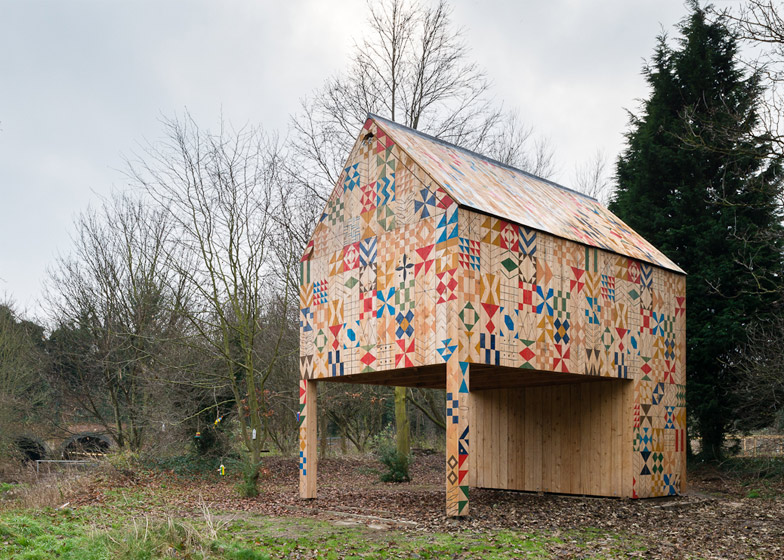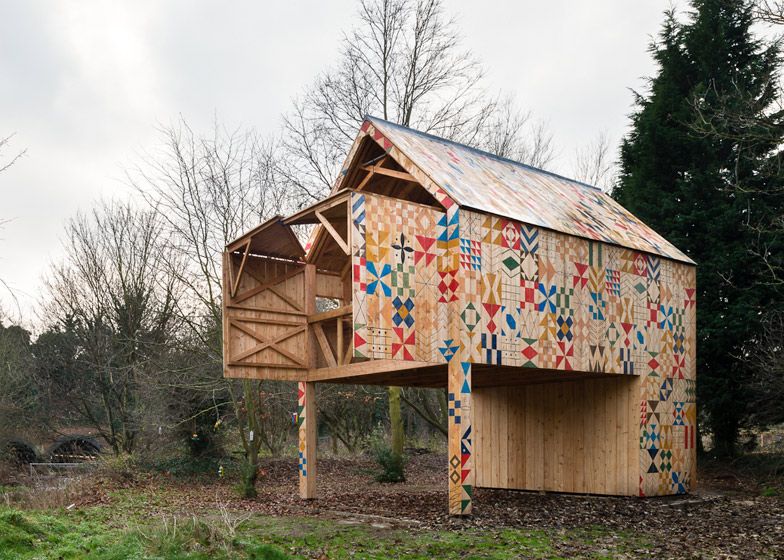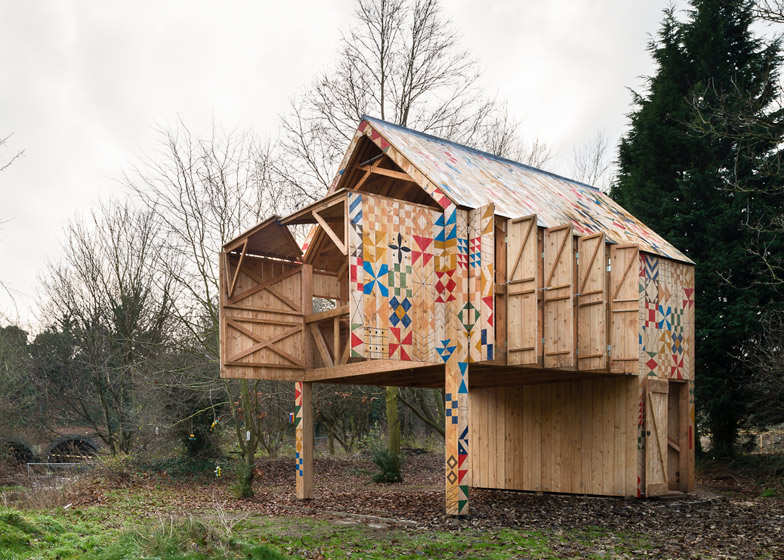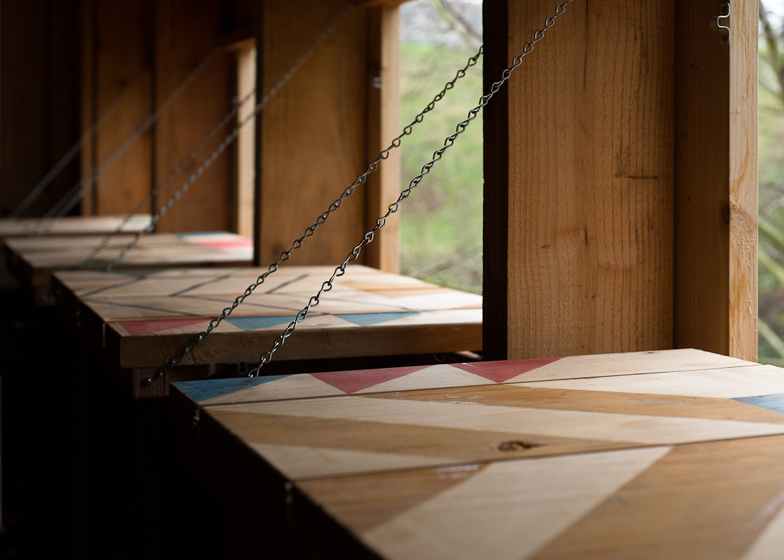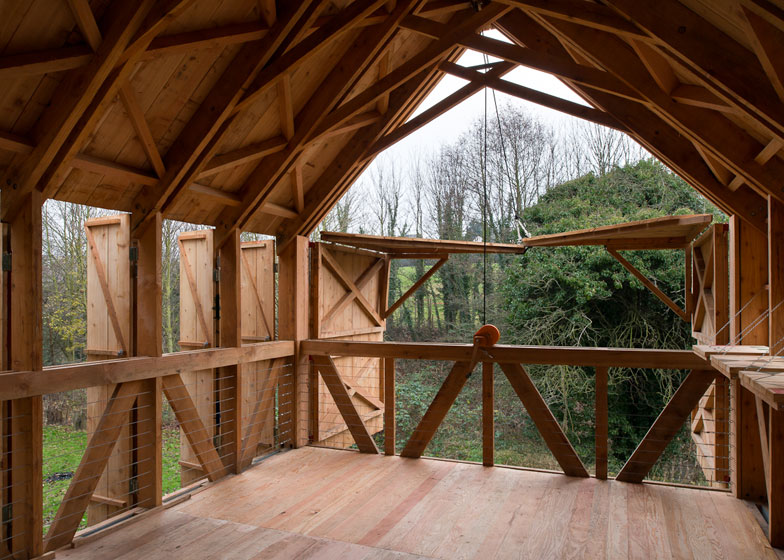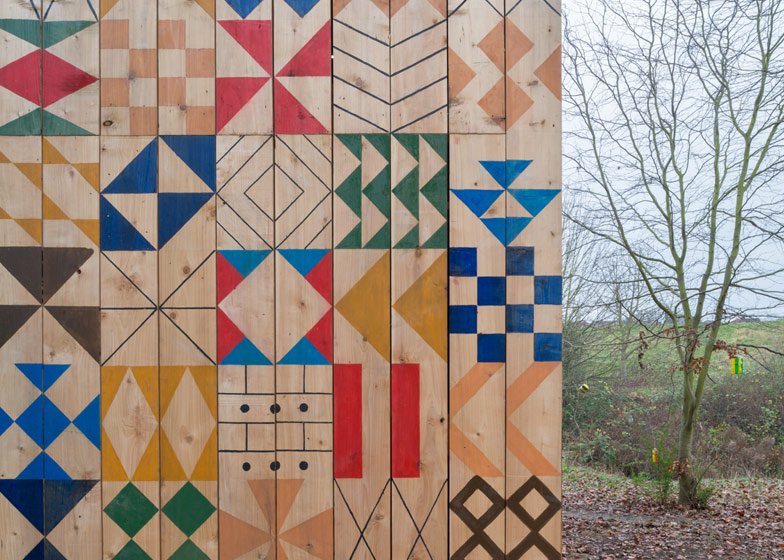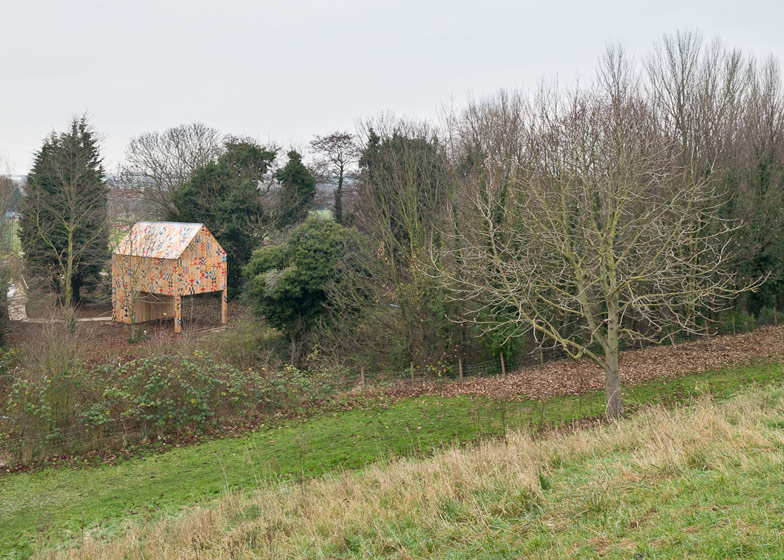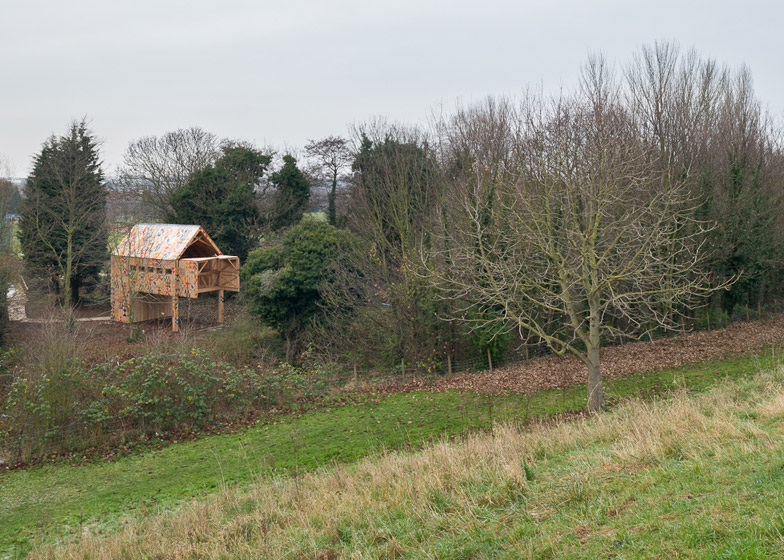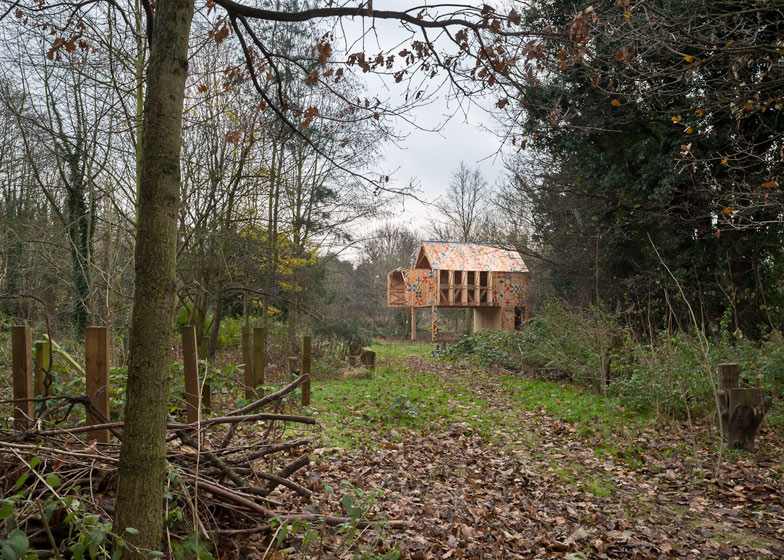This cabin covered in hand-painted patterns by Hackney architects Studio Weave provides a colourful art studio, bird-watching hide and rain shelter in a woodland park in Kent, England (+ slideshow).
Above: photograph is by Bryony Henderson
Named Ecology of Colour, the two-storey building has a gabled timber structure with walls and windows that hinge open on three different sides.
An indoor space is contained within the cantilevered first floor, designed to accommodate different activities. Birdwatchers hide behind the shutters during quiet periods to spy on the wildlife, while at other times dying workshops will take place to promote the use of natural dyes found in native planting.
A sheltered outdoor area is positioned directly beneath at ground floor level, providing additional workshop space for messy activities or protecting visitors to the park in wet weather.
Studio Weave collaborated with graphic designers Nous Vous to design the cabin's colourful facade. The gridded pattern, entitled Joy, covers 144 timber cladding panels and was painted by local residents using organic paints.
"The pattern was a very intuitive response to a grid and it was this spontaneity with regard to form and colour that I hoped would bring across a sense of joy," says Will Edmonds from Nous Vous.
Esme Fieldhouse from Studio Weave added: "The wood will be left to weather. The colours will stay bright for two to four years and then gradually fade as the timber silvers, allowing the building to age gracefully as it nestles into its surroundings."
The architects have also teamed up with a horticulturist, who is installing a garden around the building that will yield natural dyes.
Studio Weave was founded by architects Je Ahn and Maria Smith. The studio's past projects include Paleys upon Pilers, a timber-framed structure that marked a route to the Olympic Park, and the Lullaby Factory, a network of listening pipes at a children's hospital.
Dezeen interviewed Ahn and Smith at our Designed in Hackney Day last summer. Watch the movie or see all our stories about Studio Weave.
Above: photograph by Benedict Johnson
Photography is by Jim Stephenson, apart from where otherwise stated.
Here's some more information by the architects:
Multi-award winning, art and architecture practice Studio Weave celebrate the possibilities offered by natural dyes through the creation of The Ecology of Colour – a beautiful timber, hand-painted building located on the Ecology Island in Dartford's Central Park.
The Ecology of Colour is the third Artlands public realm commission for North Kent and responds to the charming site known as Ecology Island, a magical, wild, wooded peninsula hidden at the very heart of Dartford's Central Park and is dedicated to the study of the natural environment within an urban context.
In response to this unique context, Studio Weave have designed a small versatile building with a semi-outdoor space at ground level and an enclosed area on the first floor with shutters of various sizes to allow for hidden bird watching. As well as a bird hide and art studio the building will be used as an outdoor classroom, a dyeing workshop and simply as a rain shelter within the Ecology Island.
The building unashamedly celebrates colour and Studio Weave have collaborated with designers Nous Vous who have created a bold, cohesive graphic visual language for the exterior of the structure. Prior to its installation, a team of local residents and artists worked together in a painting workshop to produce each of the 144 panels, which form the external cladding.
In tandem with the design of The Ecology of Colour, Studio Weave have worked in collaboration with a horticulturalist to design a garden that will yield natural dyes. The planting scheme, which will be installed next spring, predominantly includes traditional plants native to the south of England such as Golden Rod which produces a magnificent yellow, Alder known for its vibrant red and Bugloss whose roots produce a mesmerizing blue.

