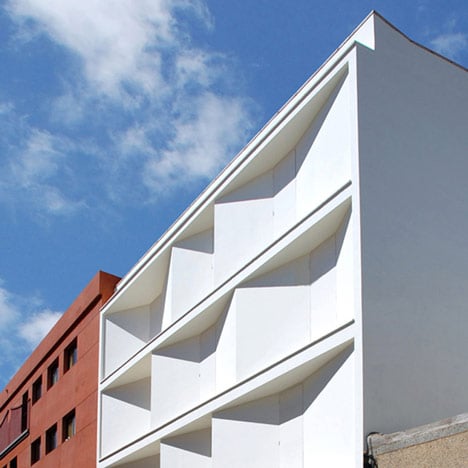This social housing block on the Canary Islands was designed by local studio Romera y Ruiz Arquitectos with a pleated facade and three hidden courtyards.
Located in Las Palmas, the five-storey building contains eight apartments, each with at least three bedrooms. There are two per storey and the first pair is located on the first floor.
The pleated facade integrates a series of shutters, which fold back to reveal pastel-coloured undersides. Each pleat creates a small recess, helping to shade the windows from sunlight and shelter them from prevailing winds.
Romera y Ruiz Arquitectos added three separate courtyards within the plan and gave each one a different colour. A blue-painted courtyard sits at the centre of the building, while a green space is on one side and a yellow ocre courtyard is positioned at the back.
All three courtyards can be overlooked from the windows of the apartments above.
To deal with the intense temperatures on the island, the ground floor and facade integrate ventilated chambers, while air conditioning units are housed in the basement.
Other recently completed social housing projects include a pile of buildings outside Paris and a 16-storey tower in Barcelona. See more housing projects on Dezeen.
Here's a project description from Romera y Ruiz Arquitectos:
Eight Inscribed Houses and Three Courtyards
The inscribed houses, with their small boundaries, are thought and built as a microcosm. The term inscribed, borrowed from geometry, induced us to find new qualities. The confinements of the irregular and broken limits of party walls, far from being perceived as a negative quality, heightened forms and bodies to us.
Conferring them the quality of limitless consequently made them infinitely manipulable in the interior.
Controlled spaces where container and contained elements establish dialogues which create a sequence of border spaces. These articulate a route that gently discovers three courtyards that filter natural light, dyeing it with shades of blue, ocher and green. Almost monochrome atmospheres. The diagonal relations between the common spaces frame cuts and fragments of the sky and are naturally ventilated and brushed with natural light.
Above: site plan
Every element plays a significant role. From the street to the deepest stay, one circulates along vestibules, courtyards, corridors, footbridges and slots of light. Telescopic houses, inscribed one on each other.
Above: floor plan concept diagrams - click for larger image
We formulate a dialogue to formalize the found tensions: between lines and thickness (those offered by the mismatch of alignments and party walls); between inner glances and outer tangencies. Thus, a vertical sequence of broken planes is drawn up, where light slides and shadows become more expressive throughout the day. We turn the only façade into a changing game. Simple origami, fold, unfold, that speaks thickness.
Above: cross section - click for larger image
Users, according to their needs or customs, will configure the image to the street within the possibilities of the proposed game.
Above: facade design concept - click for larger image

