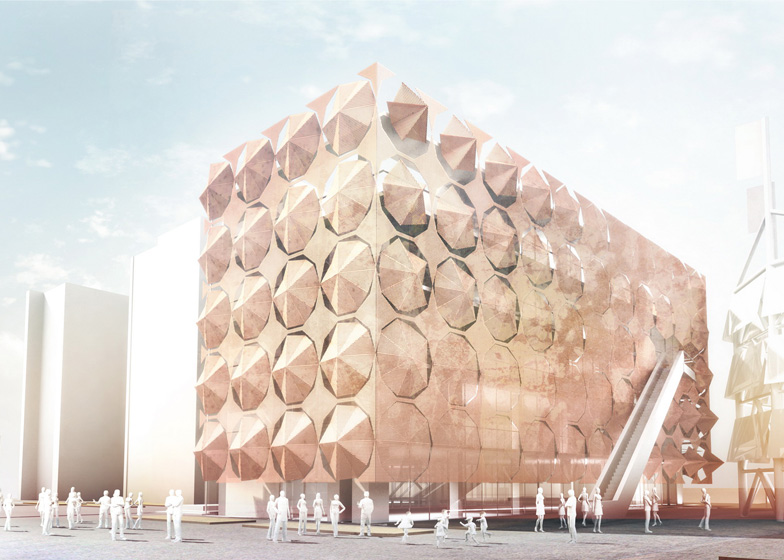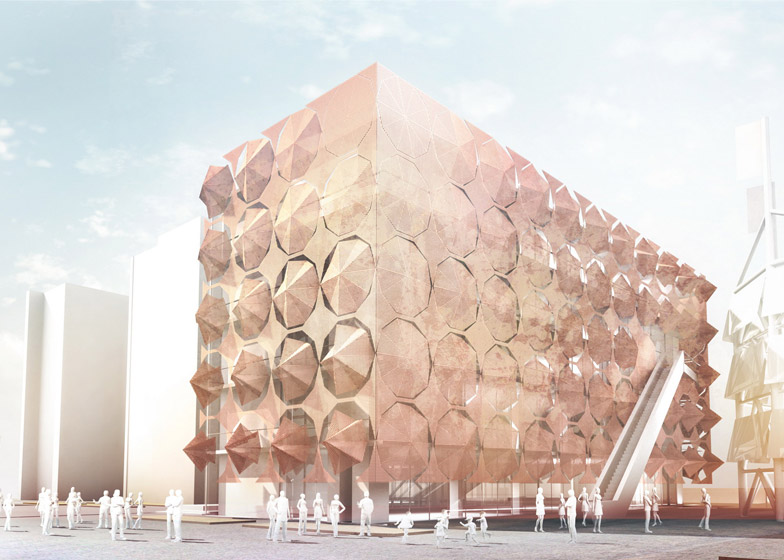3Gatti Architecture Studio will add a facade of opening and closing steel umbrellas to Foreign Office Architects' Madrid Pavilion from the 2010 Shanghai Expo (+ slideshow).
The new cladding will replace bamboo louvres that currently surround the glazed walls of the building, which was originally designed by the former London studio to accommodate an exhibition about low-cost housing for the six-month-long world fair.
The pavilion was converted into a retail and office complex once the Expo was over, but two years on the bamboo had started to rot and the steel frames were showing signs of rust, so the owners asked 3Gatti Architecture Studio of Rome and Shanghai to come up with a new design.
3Gatti has developed a facade of parasol-like screens that each fold open from a spring-loaded central joint. "We came up with this idea because on sunny days here, Shanghai is full of people with umbrellas," chief architect Francesco Gatti told Dezeen. "Here they are very common objects used for sun shading."
Just like with the existing bamboo shutters, occupants will be able to adjust the shades to control the light levels within the building. "The previous design of the Madrid Pavilion was a system controlled by the users moving the folding shades horizontally," Gatti added. "We just changed the shades into a more familiar object."
The architects will use perforated Corten steel to create the surface of each umbrella, as well as the panels in between. The ground floor elevations will be glazed to allow more visibility into the shops at this level.
Francesco Gatti founded 3Gatti Architecture Studio in 2002 and opened his Shanghai office in 2004. Other projects in China by the firm include a hotel that looks like a giant set of shelves and an undulating cave-like bar. See more architecture by 3Gatti.
The Madrid Pavilion was one of over 70 pavilions at the Shanghai Expo 2010. See more of the pavilions on Dezeen, including the UK Pavilion designed by Thomas Heatherwick.
Here's a project description from 3Gatti Architecture Studio:
Umbrella Facade - new facade for the ex Madrid Pavilion in the Shanghai Expo site.
After the 2010 Shanghai expo the Madrid pavilion needed to be renovated and transformed into a commercial building with retail and office functions. The old facade was built around a 1.5m wide terrace all around the building with bamboo louvers mounted on folding steel frames. In 2012 the bamboo got rotten and the frames rusted so the Shanghai Expo Bureau decided to replace the old bamboo skin with a new facade that could work in the same way: allow the people to open or close the shades so to protect glass facade from the sun in summer and allow more light in during the winter. We were commissioned to find an eye-catching concept that can follow those functions but also attract more people in the new commercial area.
If you visit China one of the first surprise you will find is that most of the women protect themselves from the sun using umbrellas and when actually rains most of the time they don't mind to get wet without any protection. So when they asked us to protect a building in China from the sun this idea came up spontaneously: an umbrella facade.
The idea was to make each umbrella able to be controlled by a pulley to allow people to interact with it. Apart from the pulley the rest of the mechanism is identical to the one of the umbrella with the only difference that the mechanical parts are made of stainless steel, the frames of aluminum and the external surface of thin corten.
When the umbrellas are fully opened the facade is completely flat so that most of the sunlight and strong wind is blocked. If the umbrellas are opened the light is able to come fully inside and the umbrella sticks become attractive star-sticks with an aerodynamic shape not resistant to the wind preventing structural tensions in case of typhoons.
Architecture firm: 3GATTI
Chief architect: Francesco Gatti
Project manager: Bogdan Chipara
Collaborators: Alessandro Paladin, Jennifer Yong, Zara Wang, Yichen Wang
Client: Shanghai World Expo (Group) Co., ltd.
Location: UBPA , Shanghai Expo area
Programme: Replace the old bamboo-louvers façade with a new facade.
Area: 1330 m²
Design period: November 2012
Construction period: Autumn 2014
Materials: Corten, aluminum and stainless steel





