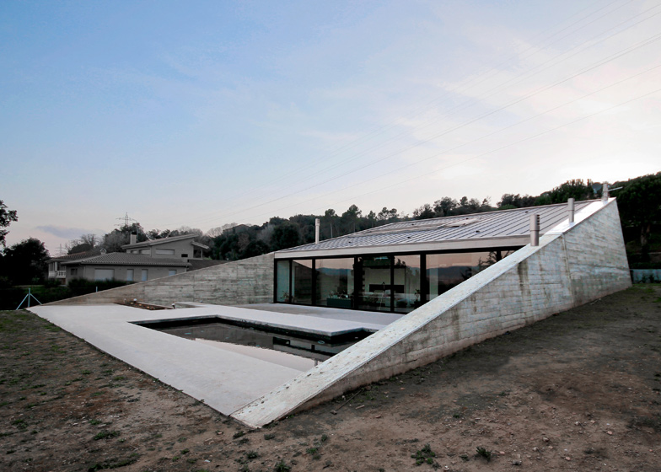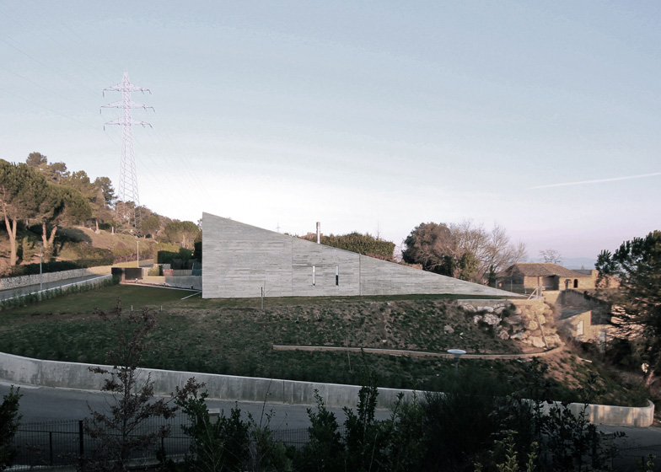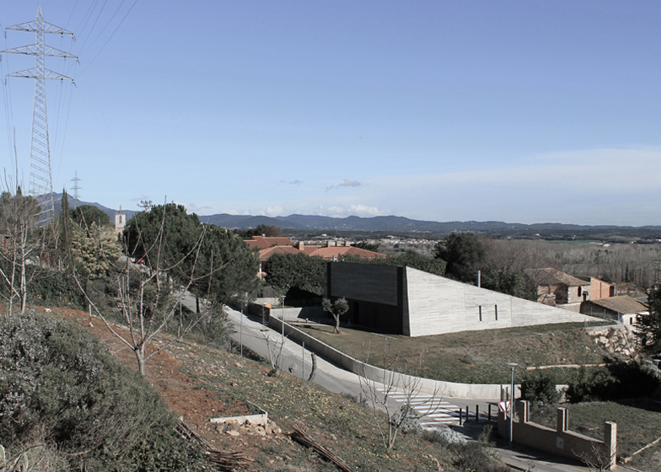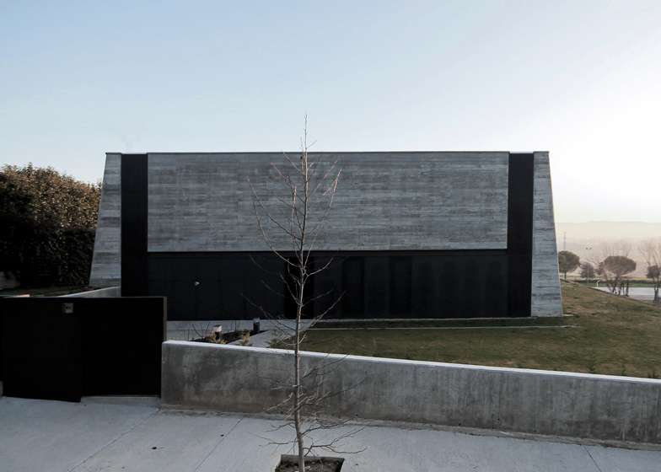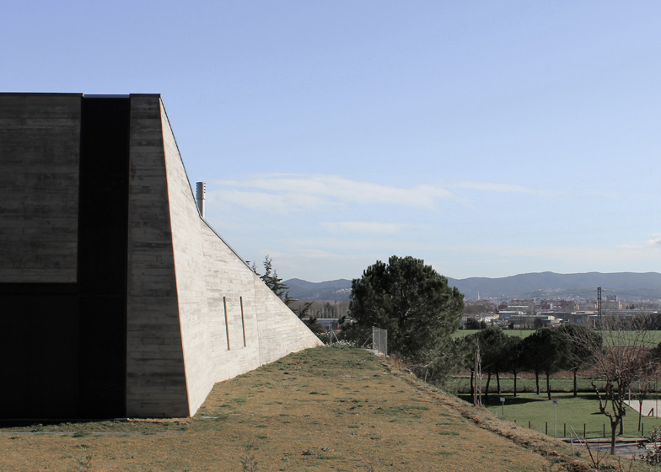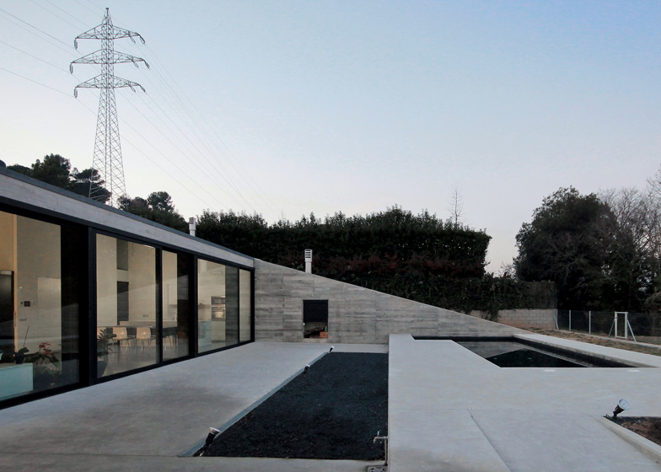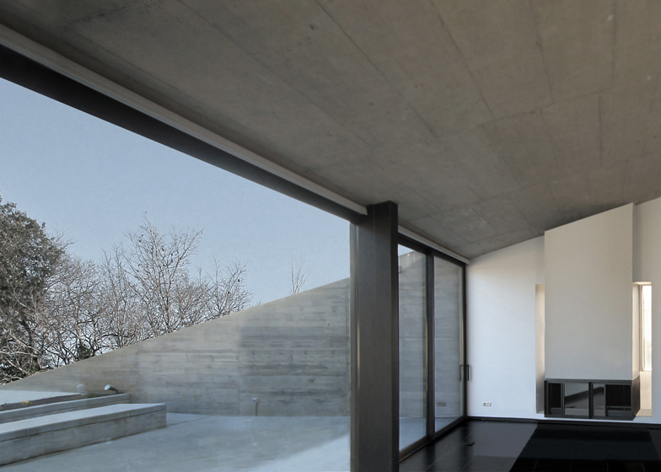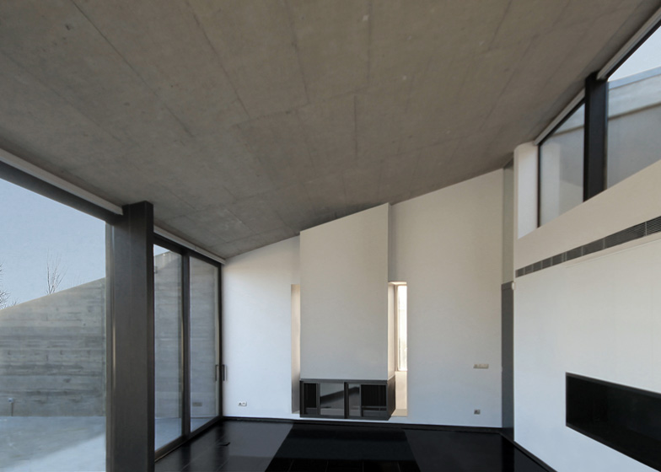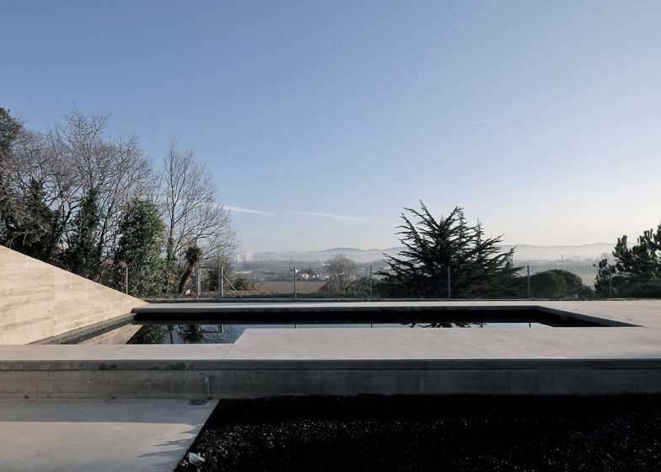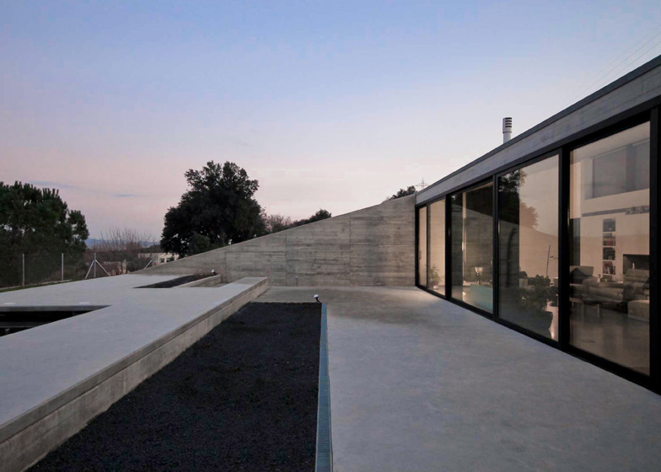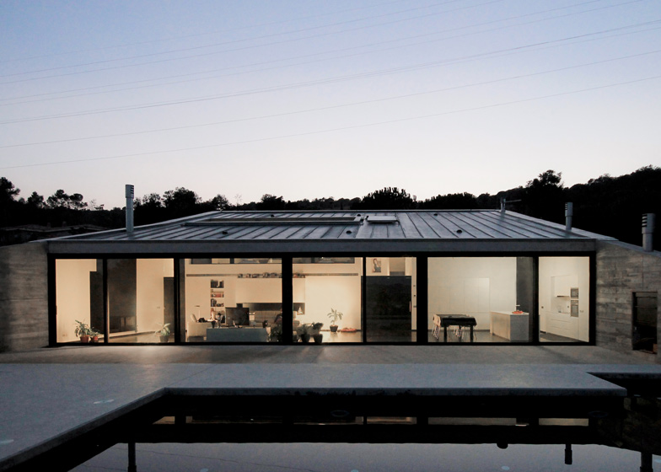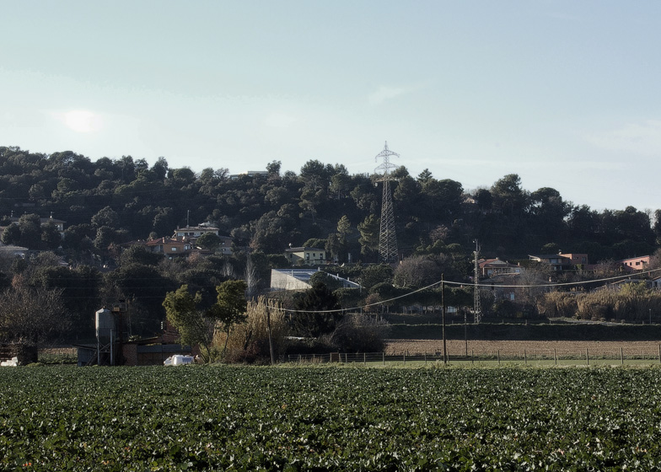Barcelona studio Hidalgo Hartmann Arquitectura has completed a concrete house with a triangular profile in the rural outskirts of Girona, Spain (+ slideshow).
Casa Montfullà is located on a hillside overlooking the plains, but the house's plot itself is approximately level, so Hidalgo Hartmann Arquitectura added sloping walls to create a building that appears to grow out of the ground.
"We placed a silent, hermetic volume that emerges from the site and adopts the original profile of the hill, like a fortress that visually dominates the landscape," explain the architects.
Laid out in three horizontal bands, the building contains both a two-storey house and a terrace behind its triangular concrete walls.
A two-storey entrance area at one end accommodates bedrooms, bathrooms and a parking garage, while the middle section is a double-height living and dining room with a glazed elevation offering a view towards the fields.
During warmer months residents can slide open the glass to make use of the split-level terrace and swimming pool at the far end of the structure.
Hidalgo Hartmann Arquitectura is led by architect Jordi Hidalgo Tané and interior designer Daniela Hartmann. Other concrete buildings by the pair include a centre for rescued turtles, dolphins and birds and a house with four wings and an underground entrance.
Other recently completed Spanish residences include a social housing block on the Canary Islands and a stark concrete house with richly stained timber shutters. See more architecture in Spain.
Photography is by Jordi Hidalgo Tané.
Here's a project description from Hidalgo Hartmann Arquitectura:
Casa Montfullà
We find ourselves on a horizontal ground, a corner plot raised on two large slopes like a vantage point from which to enjoy superb views towards the agricultural plain that stretches at his feet until reaching Salt and the city of Girona.
It is thus an exceptional setting that claims for an intervention that recognizes the attributes of the site and put them in value.
We placed a silent, hermetic volume that emerges from the site and adopts the original profile of the hill, like a fortress that visually dominates the landscape.
The volume encloses itself from the outside and is protected from the mediocre constructions that surround it by using the broken geometry of two thick walls. These walls comprise a continuous space from the inside out that creates in form of a terrace, a world of its own, which turns our attention to the distance.
The section shows the continuity of its spaces from the outdoor space to the studio on the top floor across the living room and the courtyard that separates and unites at the same time. The use of concrete for the construction of the house gives the object weight, mass and texture which is needed to provide coherence to the idea.
Location: Montfullà. Girona
Year: 2007-2012
Surface: 340 sqm
Authors of the project: Hidalgo Hartmann. Jordi Hidalgo Tané, arquitecto, Daniela Hartmann, interiorista.
Technical Architect: Rafel Serra Torrent.
Collaborators: Ana Roque, arquitecto, Rafel Serra Torrent, arquitecto técnico, Julia Fernandez Roldán, arquitecto.
Promoters: Carme Ferrer i Xavier Puig.
Construction:
Estructures Olot S.L (company structures)
LI-BRA S.L (general construction company)
Fusteria Serra (wood carpentry)
Plantalech (aluminium carpentry)
Electrica Masaló (company facilities)

