Villa Wallin by Erik Andersson Architects
Black-painted pine clads the walls of this small gabled house by Swedish studio Erik Andersson Architects on an island in the Stockholm archipelago (+ slideshow).
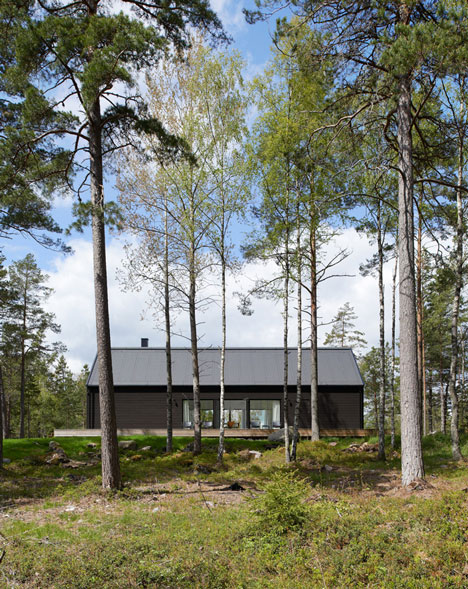
The single-storey house is covered with a traditional Falu Rödfärg paint to give it an austere appearance, while the symmetrical roof is clad with black tar paper to match.
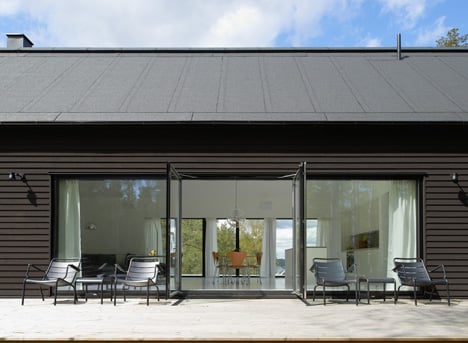
Erik Andersson Architects used an exact 1:3 proportion to generate the dimensions of the building, creating a six-metre height, a six-metre width and an 18-metre length.
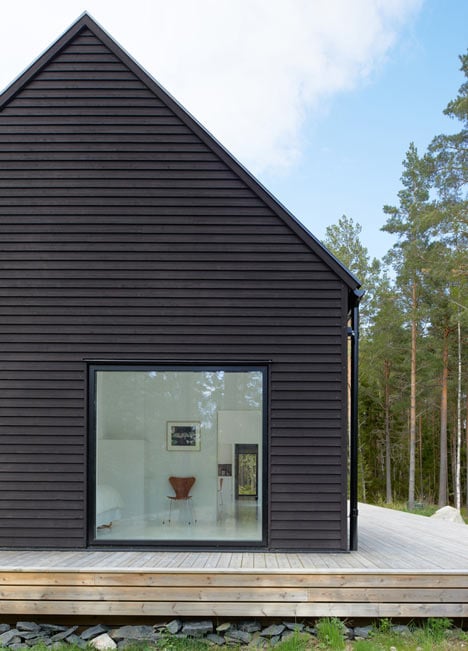
Located in a woodland area on the island of Yxlan, the building is constructed over a wooden podium that creates a continuous deck around its perimeter. This allow residents to sit in the sun at any time of day.
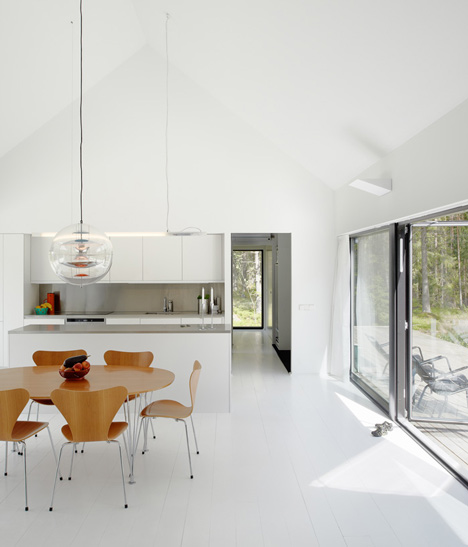
Large square windows meet the ground on each elevation so that different rooms can be opened out to the deck.
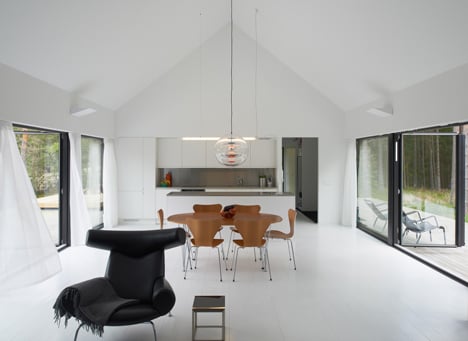
Contrasting with the exterior, most rooms inside the house have white-painted walls, floors and ceilings. The bathroom is the only exception and is lined with square black tiles.
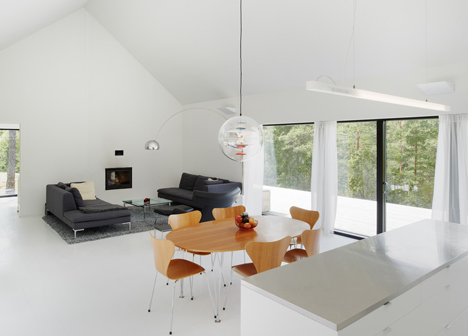
A living and dining room occupies the central section of the house. A double bedroom sits on one side, while a bathroom, a single bedroom and a sauna are positioned at the opposite end.
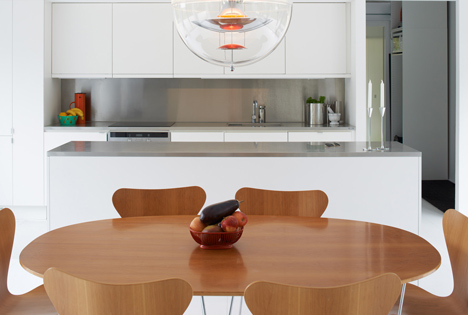
The house also features an outdoor plunge pool, which can be heated using a wood-burning stove.
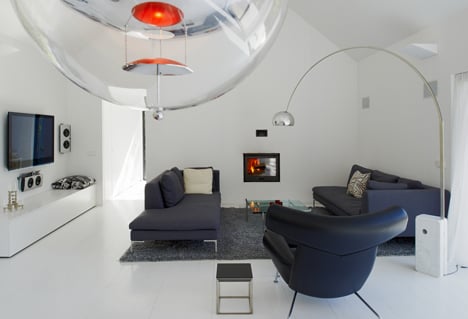
Stockholm firm Erik Andersson Architects also recently completed a pedestrian bridge with a built-in heating system to keep it clear of ice and snow.
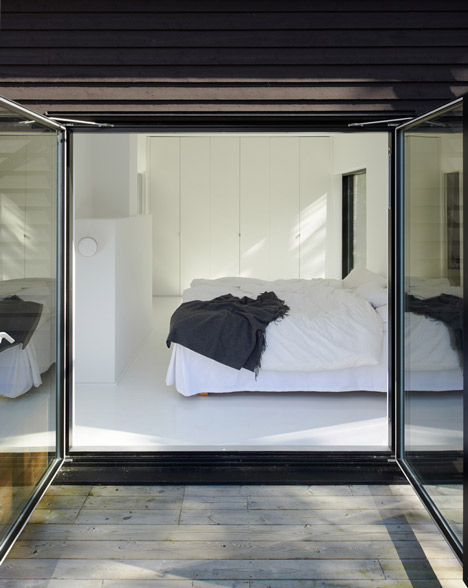
See more houses in Sweden on Dezeen, including one with a glass-fronted lookout loft and one with an aquarium-like swimming pool.
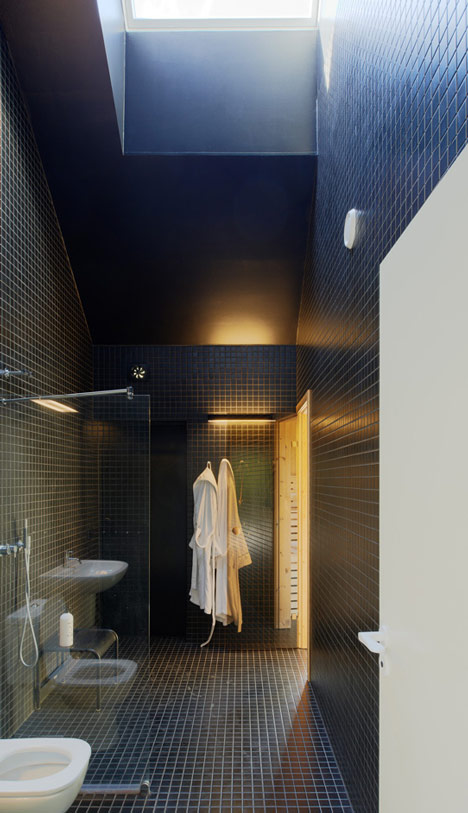
Photography is by Åke E-son Lindman.

Here's some more information from Erik Andersson Architects:
Strict proportions by Erik Andersson
On Yxlan in the northern Stockholm archipelago, Erik Andersson Architects has designed the archetypal house. Designed strictly by using the proportional ratio of 1:3, the house measures six meters in depth, eighteen meters in length and six meters in height.
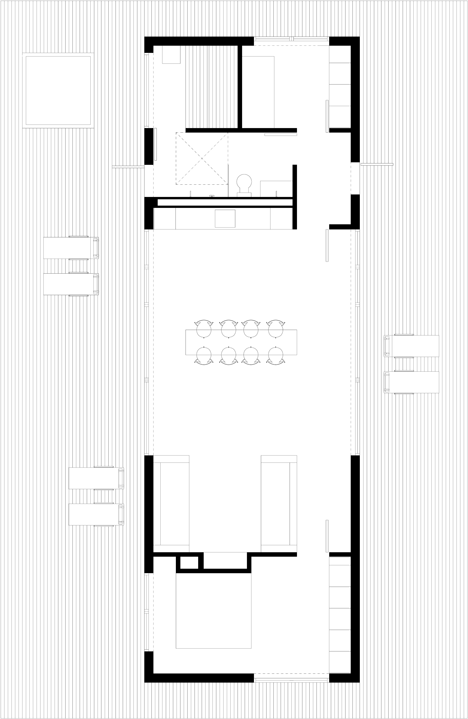
The facade windows also follow a clear pattern: they are all square in form and have the same size. The villa is situated on natural ground, surrounded by pine trees and spruces, and much of the surroundings have been preserved. A terrace runs around the building, making it possible for the residents to lounge and enjoy the sun at any time of the day.
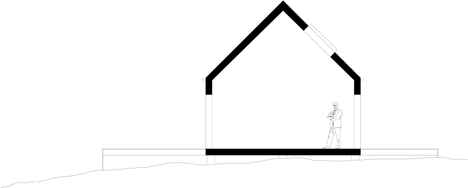
Glass panels on both sides open views right through the house and provide a constant contact with the sea. The house is clad with horizontal pine panels, painted black with Falu Rödfärg – a traditional Swedish paint that can be traced right back to the 16th century – while the roof is covered with tar felt.

As a contrast to the black exterior, the interior is dominated by white. Everything from the walls and pine floors is painted white – except for the bathroom, where black tiles cover everything from the walls to the floor, and a window, high up in the ceiling, provides a glimpse of the sky.

The house also features a sauna with a panoramic view to the sea and the cruise ships passing by, as well as a custom made outdoor plunge pool, which can be heated for winter use with a wood-fired stove.

Project name: Villa Wallin
Type: Private Residence
Location: Yxlan, Stockholm archepelago, Sweden
Status: Completed
Client: Mats Wallin and Petra Ryrberg
Architect: Erik Andersson Architects
Budget: EUR 150.000
Size: 108m.