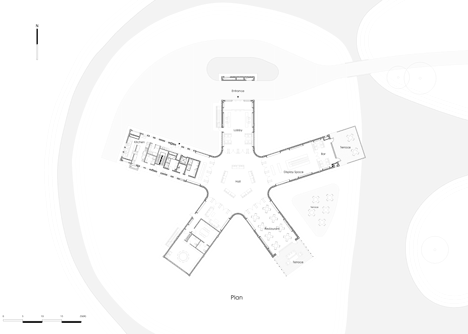Asterisk by SAKO Architects
This asterisk-shaped restaurant and winery at the centre of a lake near Beijing is our second story in the last week about Chinese studio SAKO Architects (+ slideshow).
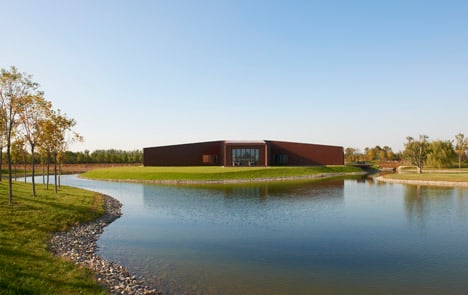
The timber-clad building was designed by SAKO Architects with different functions in each of its five wings, while a wine cellar occupies the basement.
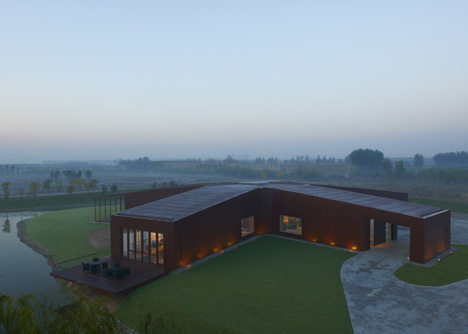
An entranceway cuts through the first of the five wings. A lobby is located beyond and leads into a central hall with a circular skylight overhead.
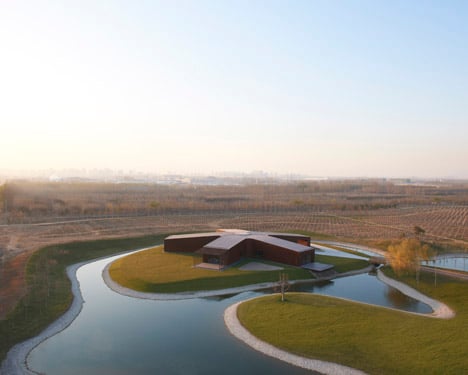
A wine showroom and bar are contained in the second wing, while the third contains the dining room of the restaurant. Both of these spaces open out to rectangular terraces, plus one of them projects out across the surface of the lake.
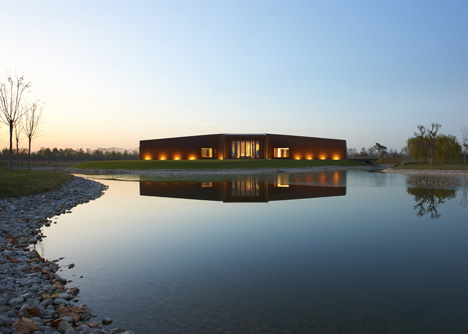
The fourth wing contains a series of private function rooms, divided by brick walls with gaps to let the light through, and the final wing contains the kitchen and staff facilities.
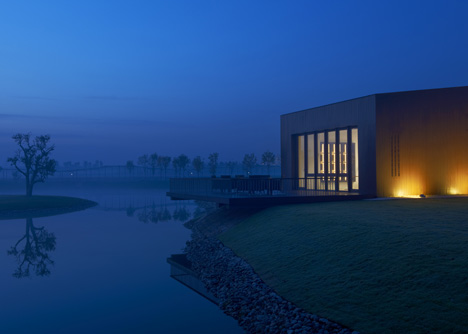
Our other recent story about SAKO Architects featured a doughnut-shaped kindergarten with brightly coloured details.
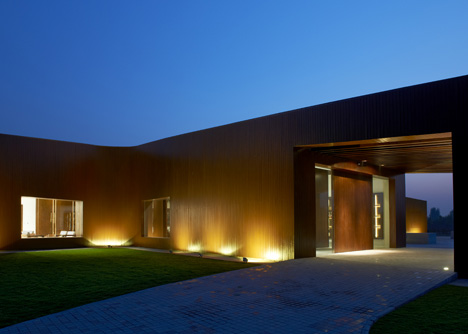
See more architecture in China, including a museum of wooden sculptures and an art gallery in Beijing with curvy courtyards.
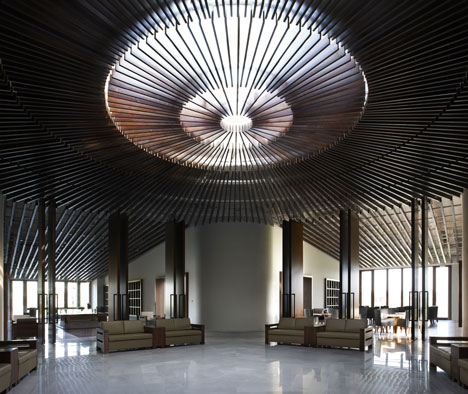
Photography is by Ruijing Photo.
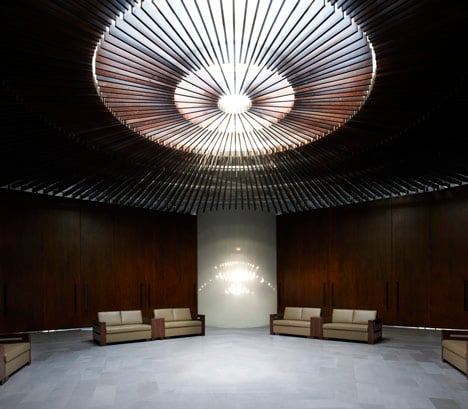
Here's some more information from SAKO Architects:
Asterisk in Beijing
The project is a building which on a floating island in the lake, with an area of 2,000 sqm. Including ground floor and basement. Wine showroom, restaurant and underground winery are included.
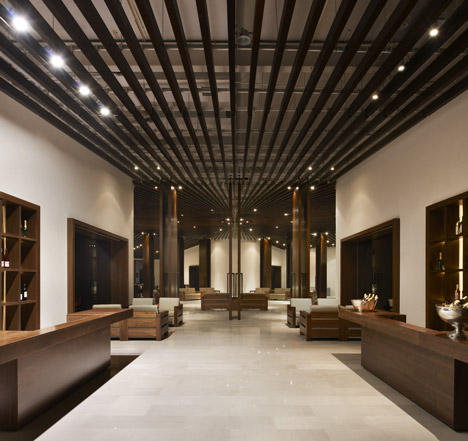
The space separated by five different functional blocks, and setup as one integral building which is direction relative and continuity connected with the central multifunction space.
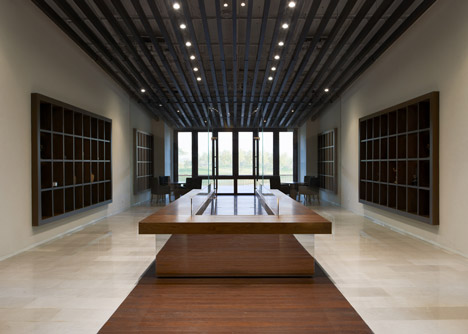
The respective functions are connected through a space, the large openings in the exterior wall, form the interior and outdoor overall sense. There are five different functional plazas between each block, wedding or wine exhibition and other activities can be held here.
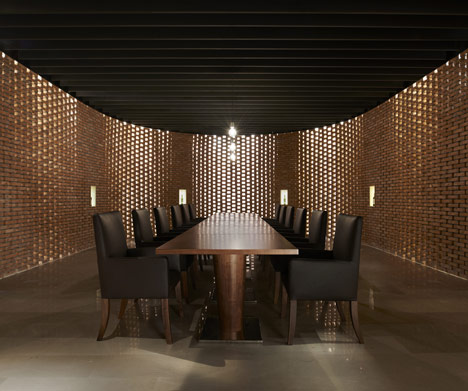
Project Name: ASTERISK in Beijing
Project Location: Beijing, China
Project Type: Architecture
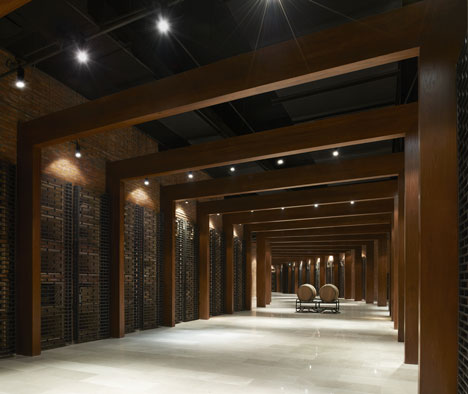
Architect/s: Keiichiro SAKO, Shuhei AOYAMA, Ariyo MOGAMI, Touru IWASA/ SAKO Architects
Lighting Design: Masahide Kakudate Lighting Architect & Associates
Client: Beijing Sheng Lu International Zhuang Park Hotel Management Ltd.
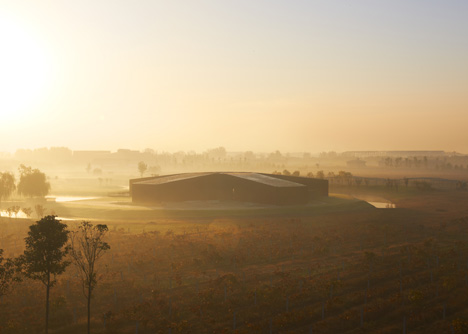
Element: Winery, Restaurant
Size: Site area: 4,800m2
Building area: 2,000m2
Design Period: 2010/05 – 2011/04
Construction Period: 2010/10 – 2012/11
