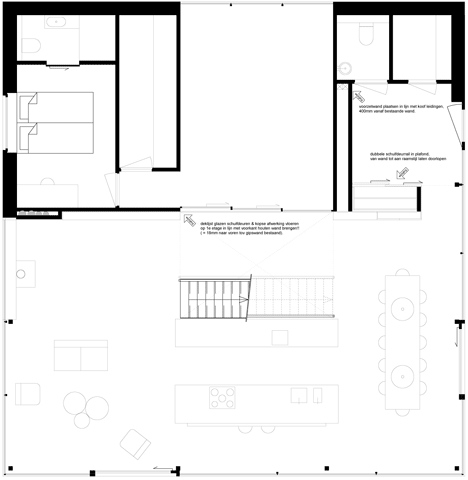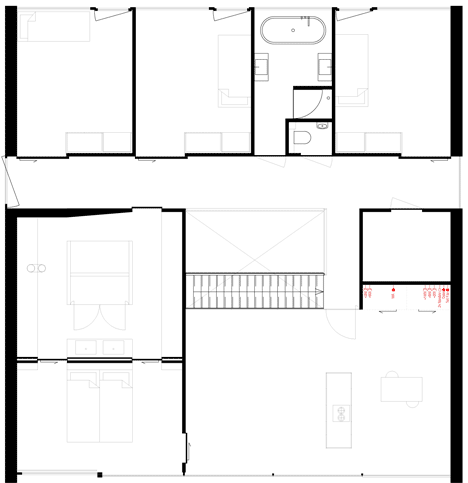Home 09 by i29
Dutch interiors studio i29 has added plywood walls, furniture and surfaces to every room inside this house in North Holland (+ slideshow).
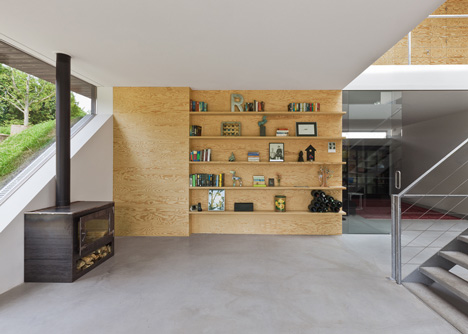
Located near the Kennemer dunes on the west coast, Villa Bloemendaal is a two-storey residence completed by Dutch firm Paul de Ruiter Architects in 2011. i29's role was to detail the interiors of each room, using a minimal approach and simple materials.
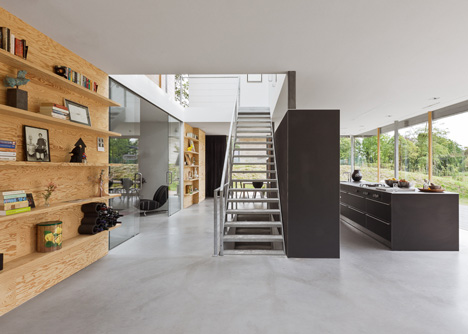
The designers used plywood throughout the house to unite each of the different spaces. In the living room, the material was used to construct a fireplace, while plywood bookshelves line the walls of the kitchen and dining room, and plywood cabinets, wardrobes and beds can be found in the bedrooms.
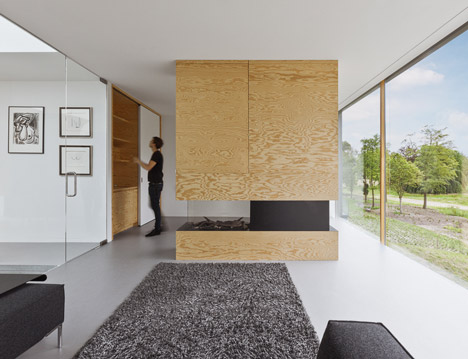
Jeroen Dellensen of i29 told Dezeen: "The villa has large expanses of glass, which results in lots of light and gives the inhabitants the feeling that the villa and the surrounding landscape are one. To bring nature inside even more, we decided to use a natural material on walls, cabinets and sliding doors."
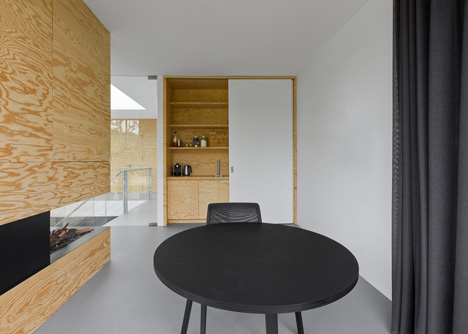
To complement the natural finish of the wood, the architects added black and white furniture and light fittings.
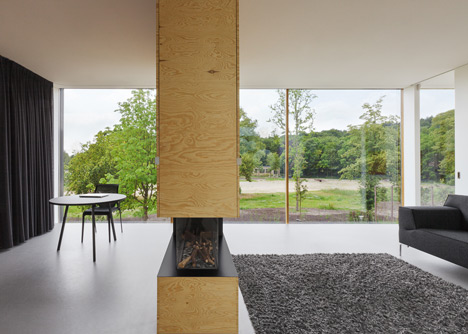
"A monochrome colour palette is something we use often in our work, in order to give selected interior elements more character," added Dellensen.
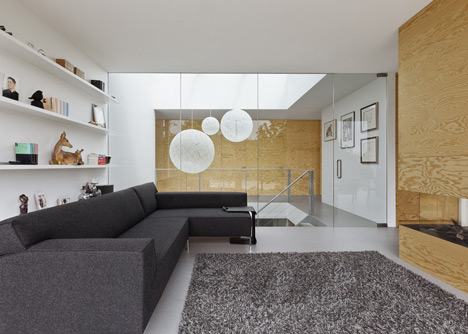
House 09 follow a sequence of numerically titled residential interiors by i29. Others include Home 06, which featured a wall of plants, and Home 08, where appliances are hidden inside timber cabinets. See more interiors by i29.
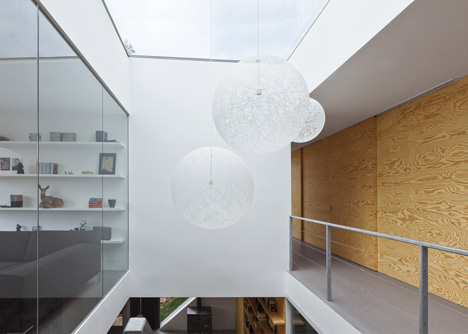
Other recently completed houses in the Netherlands include a renovated townhouse in The Hague and a thatched residence in Zoetermeer. See more Dutch houses on Dezeen.
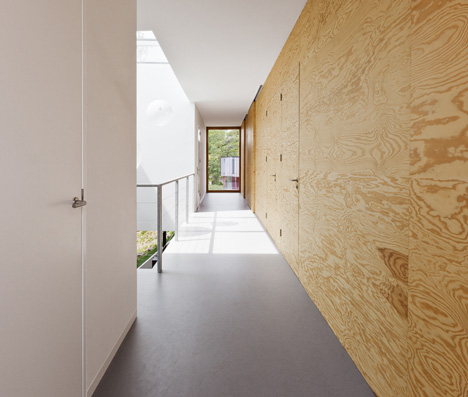
Photography is by the architects, apart from where otherwise stated.
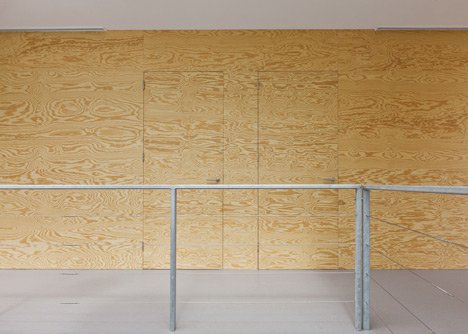
Here's some more information from i29:
Close to Bloemendaal, on the edge of the Kennemer dunes, the site of Villa Bloemendaal is situated. A sustainable home that follows a minimalistic design and shows respect for man and nature alike, in a unique residential area where the existing flora and fauna are given full rein.
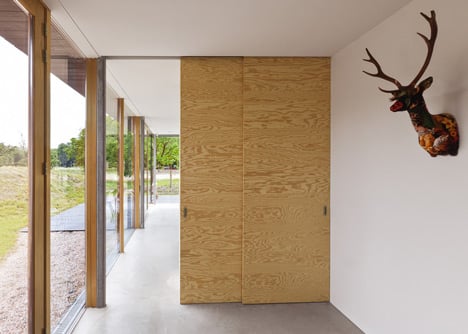
i29 interior architects worked on the interior of a villa which was designed by Paul de Ruiter architects. A minimal approach to the materialisation and detailing of the building is a core value of both the interior and exterior design. The large expanses of glass and the patio result in maximum daylighting and give the inhabitants the feeling that the villa and the surrounding landscape are one.
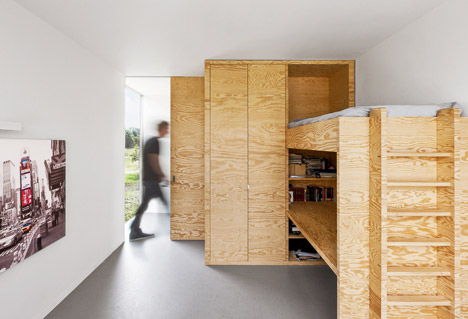
In order to bring nature inside even more, all of the interior functions in the house are made from natural materials. i29 interior architects created large surfaces of wood through the whole house to connect the different areas. Cabinets, wardrobes, walls, sliding doors, beds and even a fireplace have been made in one and the same material. Pine wood panels - normally a basic material - has been used as a high end finishing with fine details.
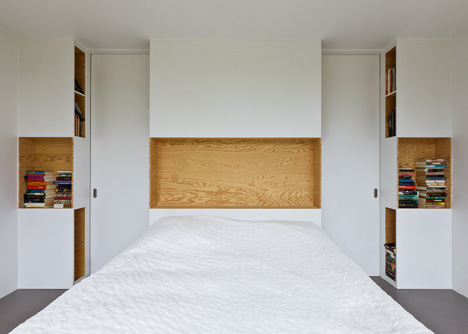
Client: Private
Location: Bloemendaal NL
Floor area: 489 sqm
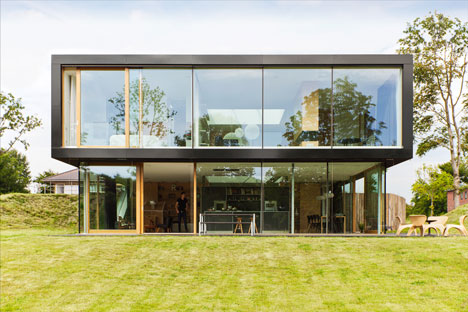
Architect: Paul de Ruiter architects
Interior architect: i29 interior architects
Contractor: Scholz Groep – IJmuiden
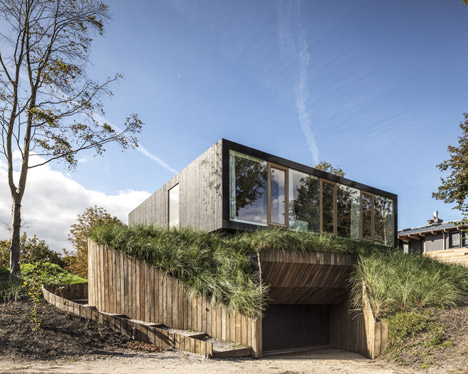
Cabinet maker: Kastwerk
Materials: pine wood panelling, steel, concrete floor, glass walls, linoleum, painted wood
