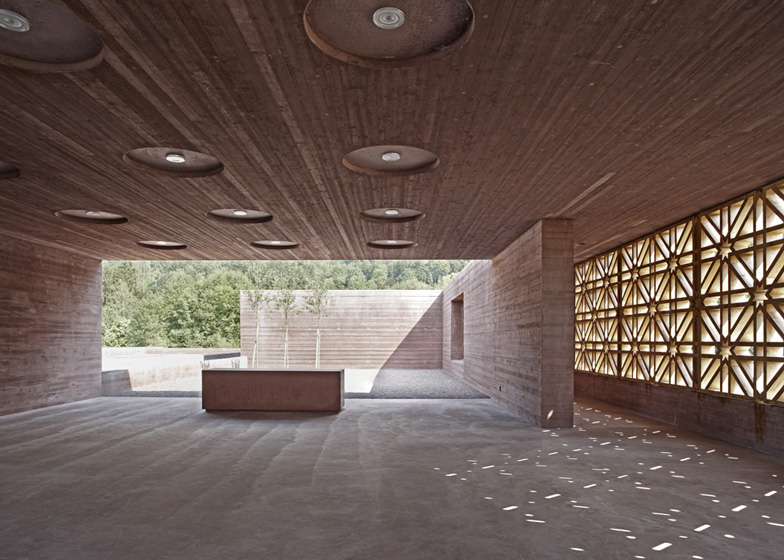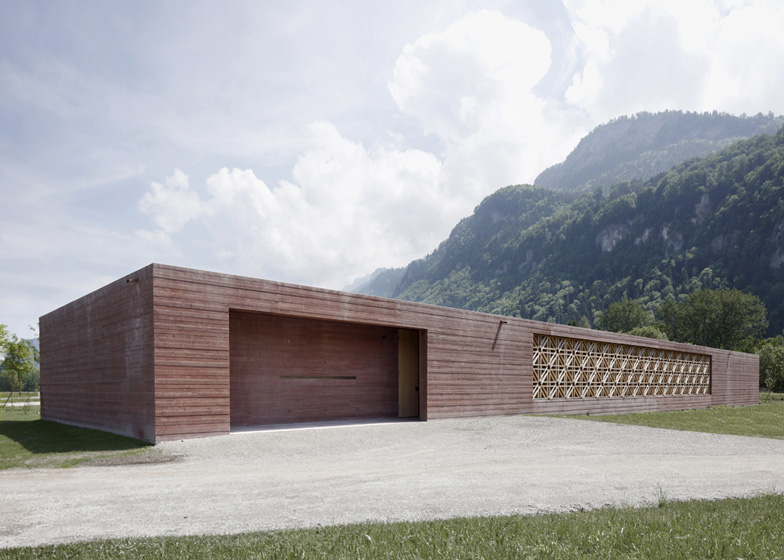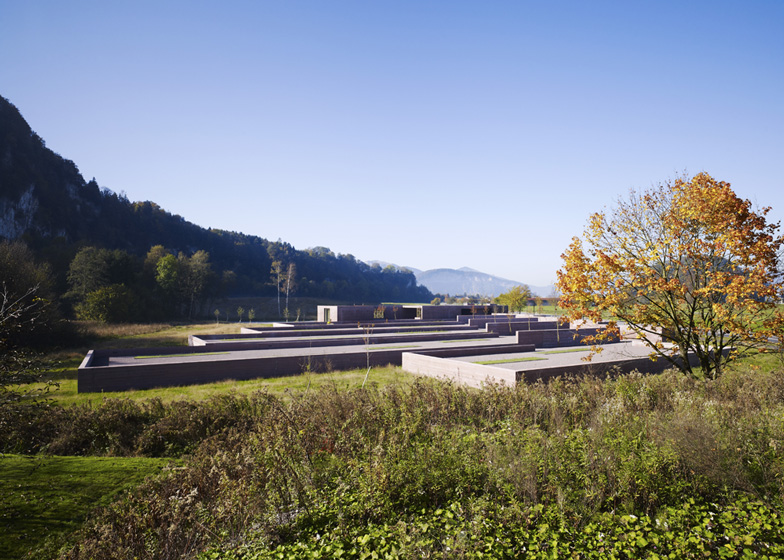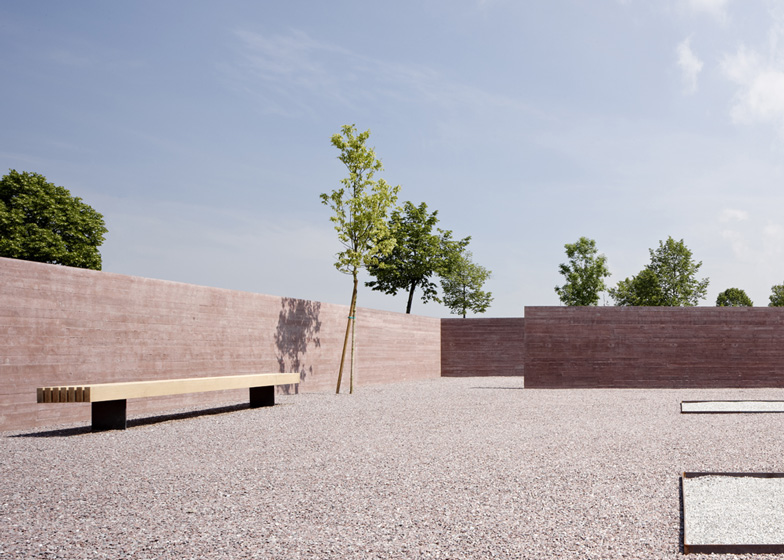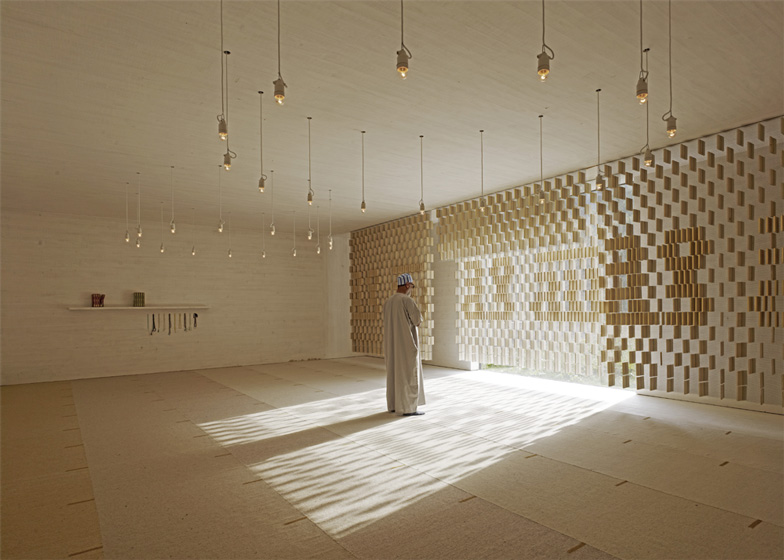Prayer rooms with walls of red concrete lead out to a staggered sequence of graveyards at this Islamic cemetery in western Austria by local studio Bernardo Bader Architects (+ slideshow).
Located within the Alpine countryside, the cemetery serves the eight-percent Muslim population in the Austrian state of Vorarlberg and comprises a simple rectilinear building with five burial enclosures.
Bernardo Bader Architects used red-tinted concrete for the construction of the building and its surrounding walls. The surfaces remain exposed both inside and outside the complex, revealing the rectangular imprints of wooden formwork.
A long rectangular window stretches across the facade, screened by a latticed oak framework that displays one of the traditional patterns of Islamic mashrabiya screens.
The building accommodates both prayer rooms and assembly halls. The largest room opens out to a private courtyard and features lighting fixtures set into circular ceiling recesses.
The five rectangular graveyards are lined up at the back of the building. Each one contains several trees, benches and small patches of grass.
Completed in 2011, the Islamic Cemetery is one of 20 projects on the shortlist for the Aga Khan Award 2013. Five or six finalists will be revealed later this year and will compete to win the $1 million prize.
Other architect-designed cemeteries completed in recent years include a seaside graveyard in Italy and a pair of wooden pavilions in Belgium. See more stories about cemeteries, funeral chapels and memorials.
Here's a short project description from the Aga Khan Award organisers:
The cemetery serves Vorarlberg, the industrialised westernmost state of Austria, where over eight percent of the population is Muslim. It finds inspiration in the primordial garden, and is delineated by roseate concrete walls in an alpine setting, and consists of five staggered, rectangular grave-site enclosures, and a structure housing assembly and prayer rooms.
The principal materials used were exposed reinforced concrete for the walls and oak wood for the ornamentation of the entrance facade and the interior of the prayer space. The visitor is greeted by and must pass through the congregation space with its wooden latticework in geometric Islamic patterns. The space includes ablution rooms and assembly rooms in a subdued palette that give onto a courtyard. The prayer room on the far side of the courtyard reprises the lattice-work theme with Kufic calligraphy in metal mesh on the 'qibla' wall.

