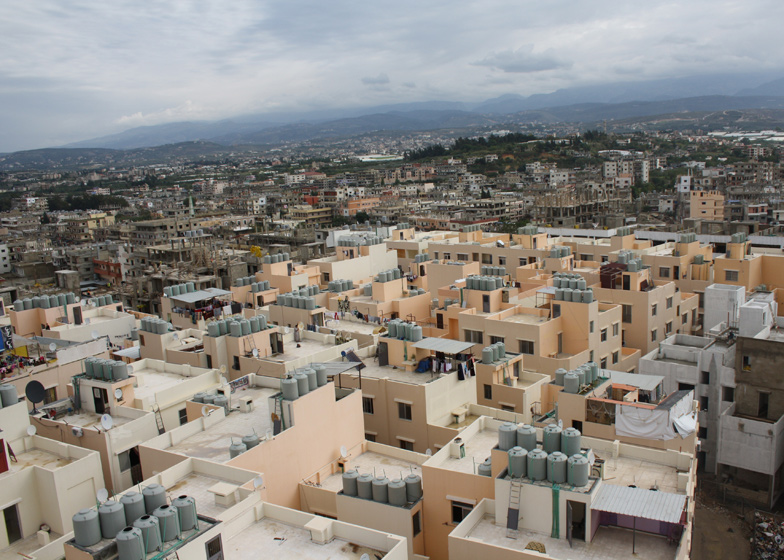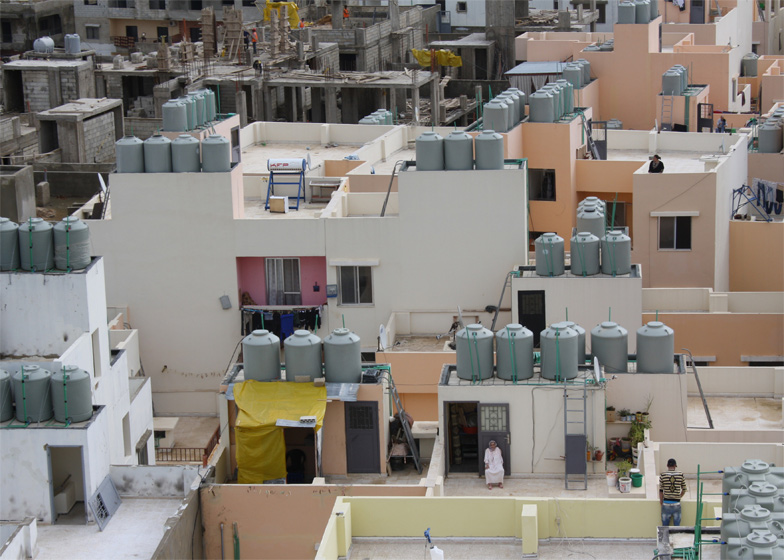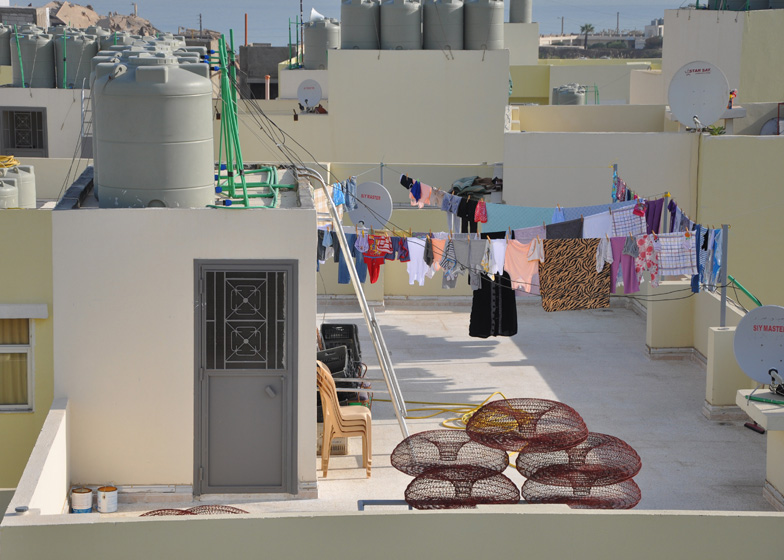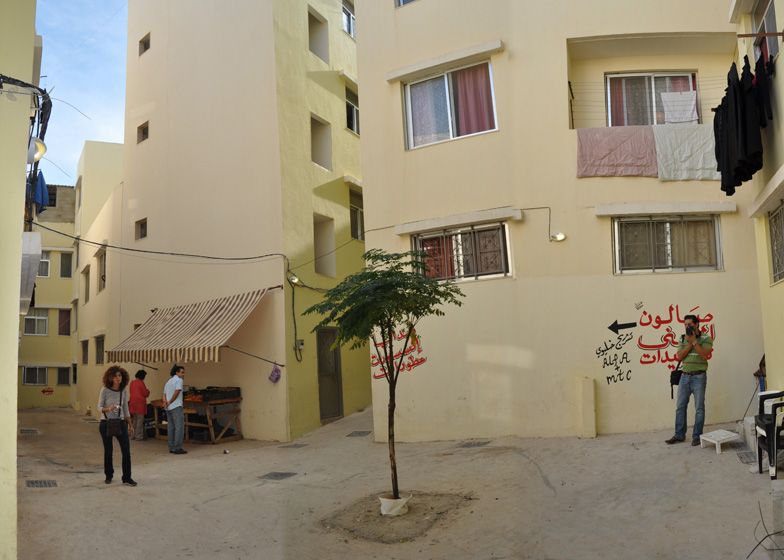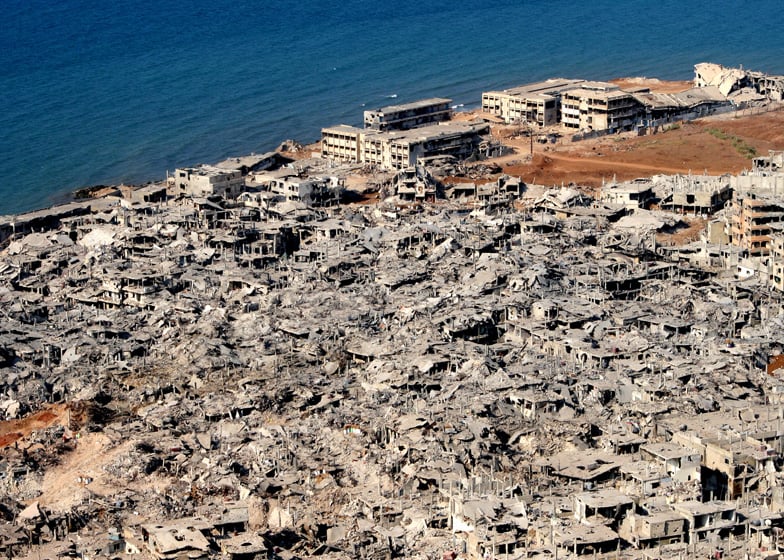The homes of 27,000 Palestinian refugees will be replaced as part of this reconstruction project underway at Nahr el-Bared, 16 kilometres outside of Tripoli, Lebanon (+ slideshow).
First established in the 1940s to accommodate refugees from the Lake Huleh area of northern Palestine, the 19-hectare Nahr el-Bared refugee camp was almost entirely destroyed during the 2007 conflict between the Lebanese Armed Forces and the extremist group Fatah Al-Islam. Thousands of families were forced to abandon their homes and seek temporary refuge at another nearby camp.
In 2008 the United Nations Relief & Works Agency embarked on an ambitious project to replace the buildings that had been destroyed. Working alongside the community-based Nahr el-Bared Reconstruction Commission, the team developed an eight-phase masterplan for 5000 houses, 1500 shops and six school complexes.
The reconstruction includes the replacement of all infrastructure for the camp, including water and sewage networks as well as electricity.
The agency has also been able to increase the amount of public space around the buildings from 11 to 35 per cent by introducing a system of independent structures that can be extended up to four storeys.
The first families began returning to their homes in 2011 and the first three completed schools opened to students later the same year.
The Nahr el-Bared reconstruction is one of 20 projects on the shortlist for the Aga Khan Award 2013. Five or six finalists will be revealed later this year and will compete to win the $1 million prize. Other projects on the shortlist include an Islamic cemetery in Austria and a museum of paper in China.
Here's a short project description from the Aga Khan Award organisers:
Reconstructing a camp of 27,000 refugees which was 95% destroyed during the 2007 war involved a planning effort with the entire community, followed by a series of eight construction phases. Limited land and the exigency of recreating physical and social fabrics were primary considerations. Established in 1948, the camp followed the extended-family pattern and building typology of the refugees' villages. In a layout where roads provided light and ventilation, the goal was to increase non-built areas from 11% to 35%. It was achieved by giving each building an independent structural system allowing for vertical expansion up to four floors on a reduced footprint.
Location: Tripoli, Lebanon (West Asia)
Architect: United Nations Relief & Works Agency (UNRWA), Nahr el-Bared Reconstruction Commission for Civil Action and Studies (NBRC)
Client: United Nations Relief & Works Agency (UNRWA), Beirut, Lebanon
Completed: 2011
Design: 2008
Site size: 190,000 sqm

