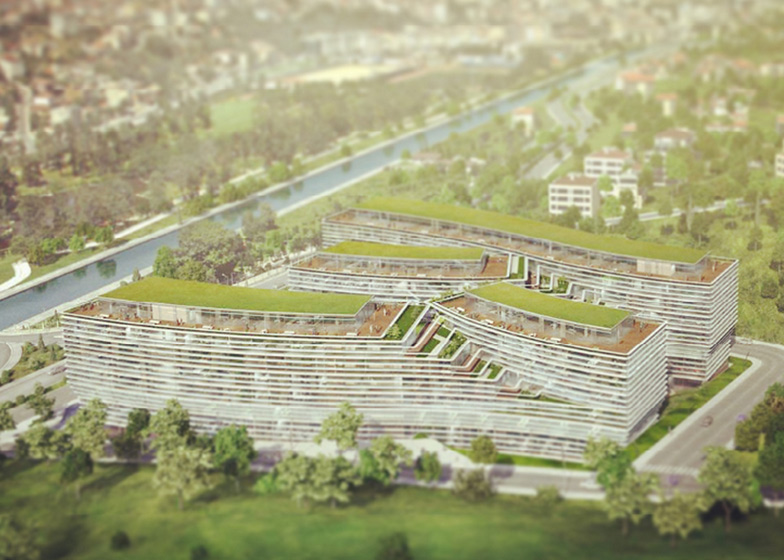News: JDS Architects has unveiled plans for an M-shaped office building with green terraces in the north of Turkey's largest city.
Called Premier Campus Office, the building will be located in the Kagithane district of Istanbul.
Julien De Smedt Architects has proposed a gently curving M-shaped plan topped with several levels of green terraces.
As well as offices, the building will offer shops and leisure activities on its ground floor.
"We've thought of a building where inside interacts with outside, where the plan is flexible to allow for anyone to find its desired space and place, whether it be a small one man show company or a large corporate office employing hundreds," the architects said.
The firm, which is based in Oslo, Copenhagen and Brussels, was selected from a shortlist that includes Dutch firm UNStudio and Italian architect Massimiliano Fuksas.
Construction on the building will begin in June.
The firm's previous work includes a Danish housing development modelled on a cluster of icebergs and Holmenkollen ski jump in Oslo, Norway – see all architecture and design by JDS Architects.
Other projects in Turkey we've featured lately include an apartment building covered in timber louvres and shutters and plans for a museum at the site of the ancient city of Troy.
Here's some more information from the architects:
The Premier Campus Office in Kagithane is a business district that focuses on the users working and living qualities and addresses its presence in Istanbul as a new form of contextual and urban approach: The building is formed by our desire to make it interact with its environment. It opens itself up to the neighbourhood and offers spaces to the users and the passers by such as plazas, intimate gardens and generous terraces.
The volume of the block is literally carved out to invite the surroundings in. The local hilly landscape, characteristic to Istanbul, is continued in the meandering of the volume both in plan, adapting to the site's edges, and in section, weaving into itself in a series of gentle curving slopes, echoing the nearby Bosphorus waves. The vibrant commercial life of the ground floor burst out onto the plazas and the landscape. Upstairs the offices open out onto the green terraces, populated with lush vegetation, tempering the hot Springs and Summers. The volume reads clearly while still opening itself generously to the city from the far. As one gets closer the interiors become more discreet, protected by louvers that help shade from the sun.
The project acts as a catalyst of business life for a new Istanbul, that promotes contemporary culture, architecture and lifestyle. We’ve thought of a building where inside interacts with outside, where the plan is flexible to allow for anyone to find its desired space and place, whether it be a small one man show company or a large corporate office employing hundreds. We believe life is plural and various entities should coexist and exchange their experiences. The Premier Campus Office is where such a rich diversity can find its place.
Project: Commercial
Size: 100,000 sq m
Location: Istanbul, Turkey
JDS partner in charge: Julien De Smedt
Client: Feryapi
Team: DB Architects, Tavusbay-STATIK, Geodinamik, Dinamik Proje, Pozitif Proje
Project leader: Kamile Malinauskaite
Type: Invited competition
Status: Ongoing

