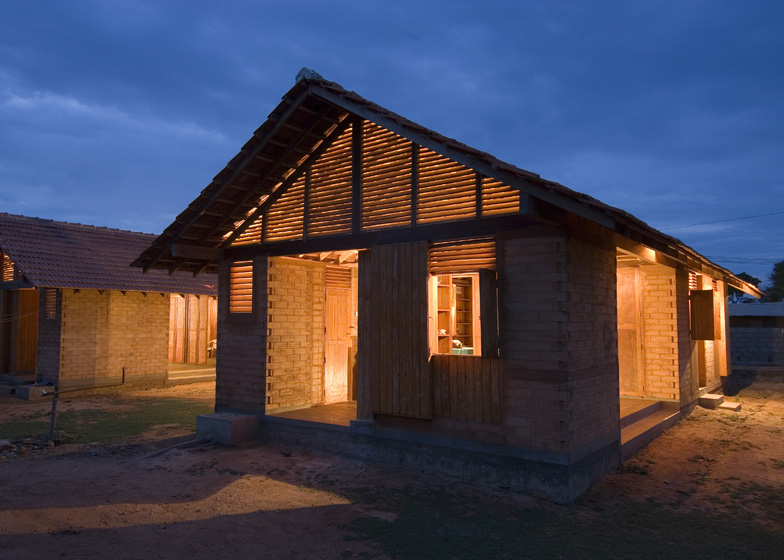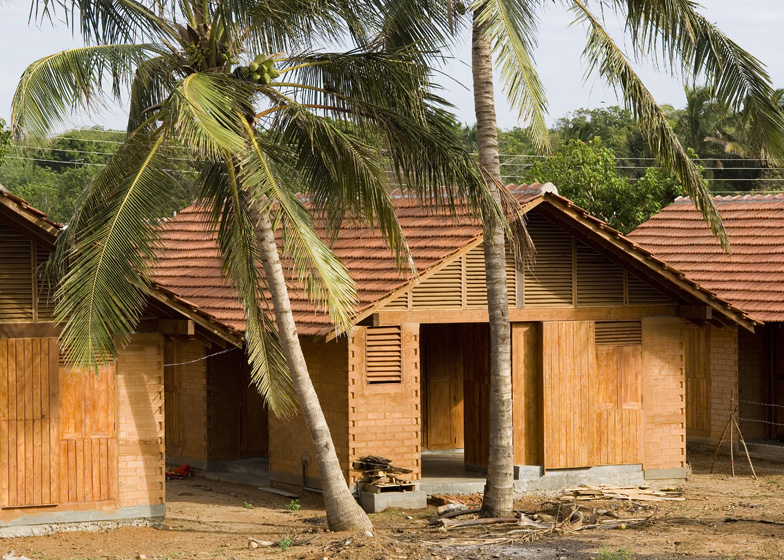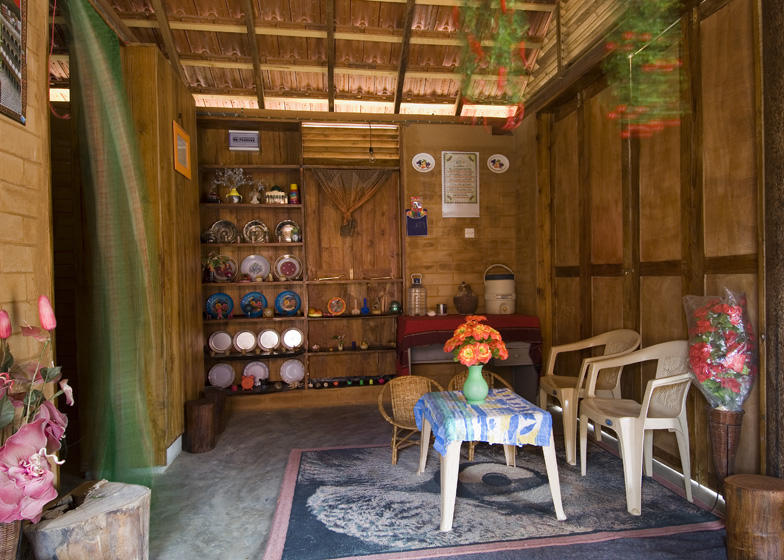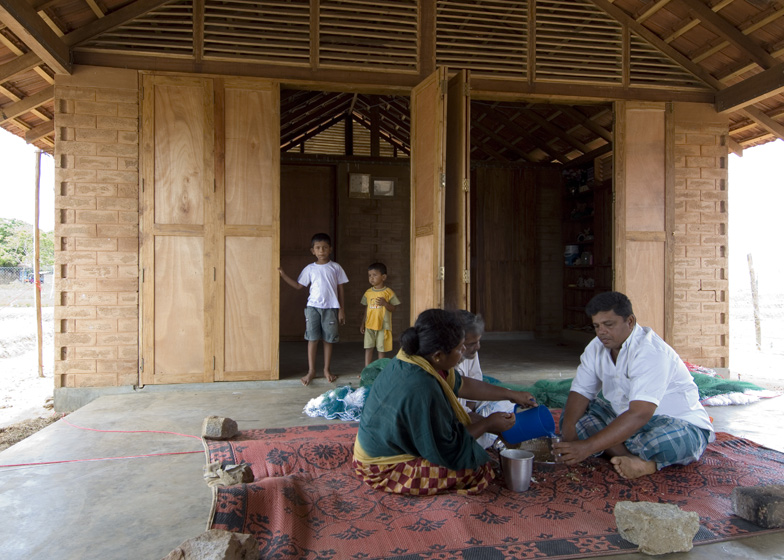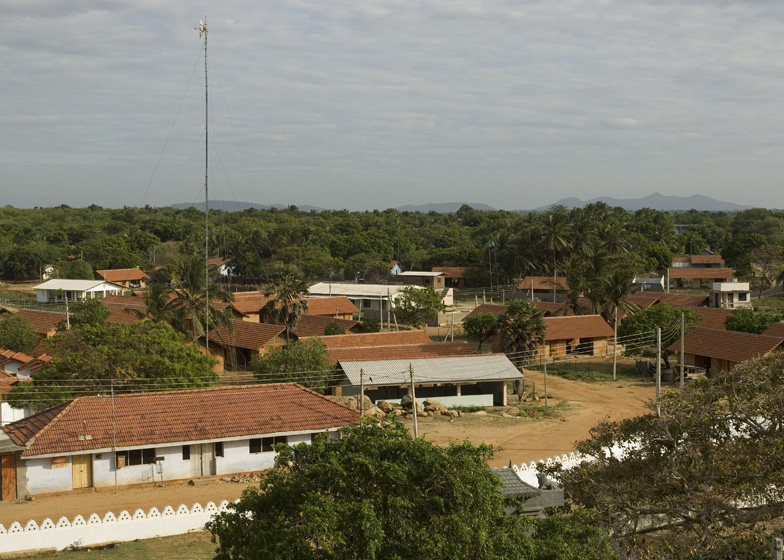Japanese architect Shigeru Ban developed these timber and earth houses for the rehabilitation of a Sri Lankan fishing village that was swept away during the 2004 tsunami (+ slideshow).
Developer Phillip Bay asked Shigeru Ban to design a prototype house that could be built cheaply using local materials and would be suitable for the tropical climate. The house was to form a template for the construction of 100 replacement homes in Kirinda.
"This was not going to be a traditional disaster relief effort where we go in and make homes really fast and leave," said Bay. "I wanted to treat this like a development project."
Ban's design comprises a single-storey structure with walls made from compressed earth blocks and a pitched roof made from locally sourced teak and coconut wood.
Each house has two bedrooms, a hall and a sheltered courtyard, which residents can use as a dining room, social space or simply as a place to repair fishing nets.
Adaptable wooden screens divide the rooms, to suit a Muslim lifestyle. "This is the first time I've worked for the Muslim societies," said Ban, "so before I built the houses I had a community meeting to find out what has to be carefully done depending on the generation, for example, we had to separate the man's space and woman's space."
Ban also designed furniture for the residence, using wood from the rubber trees that are common to the region.
The Post-Tsunami Housing was completed in 2007 but was recently named as one of 20 projects on the shortlist for the Aga Khan Award 2013. Other projects on the shortlist include an Islamic cemetery in Austria and a reconstructed refugee camp in Lebanon. Five or six finalists will be revealed later this year and will compete to win the $1 million prize.
Shigeru Ban has also worked on a number of other disaster-relief projects. He devised apartment blocks made from shipping containers for victims of the Japanese earthquake and tsunami of 2011 and was one of several high-profile architects involved in the Make It Right housing project in New Orleans. See more architecture by Shigeru Ban.
Photography is by Dominic Samsoni.
Here's a project description from the Aga Khan Award organisers:
Post-Tsunami Housing
This project provides 100 houses in a Muslim fishing village, in the region of Tissamaharama, on the southeast coast of Sri Lanka, following the destruction caused by the 2004 tsunami. Shigeru Ban's aim was to adapt the houses to their climate, to use local labour and materials to bring profit to the region, and to respond to the villagers' own requirements through direct consultation. For example, kitchens and bathrooms are included within each house, as requested by the villagers, but a central covered area separates them from the living accommodation, as stipulated by the government. The covered area also provides an entertainment space from which women can retreat to maintain privacy. Local rubber-tree wood was used for partitions and fittings, and compressed earth blocks for walls.
Location: Kirinda, Sri Lanka (Asia)
Architect: Shigeru Ban Architects, Tokyo, Japan
Client: Philip Bay
Completed: 2007
Design: 2005
Site size: 71 m2 for each house - Total site area: 3'195 m²

