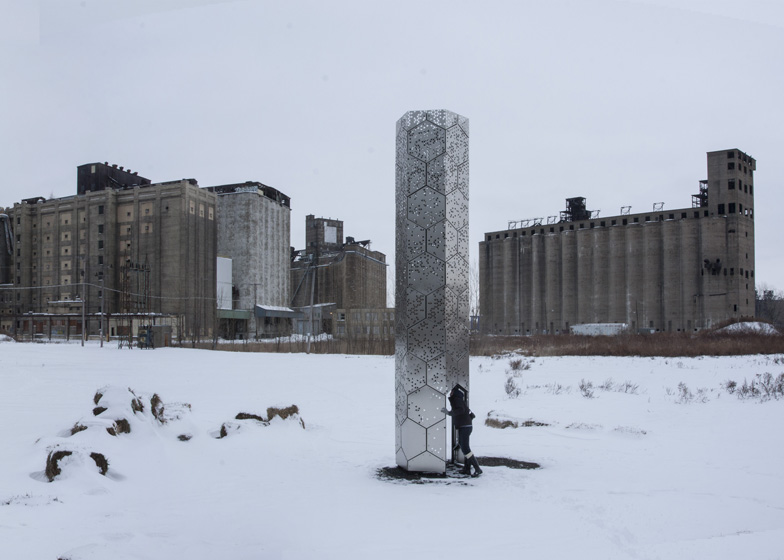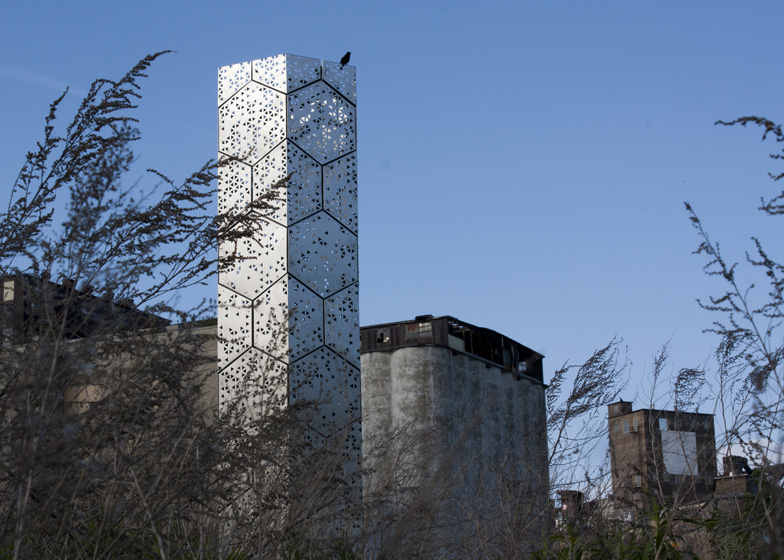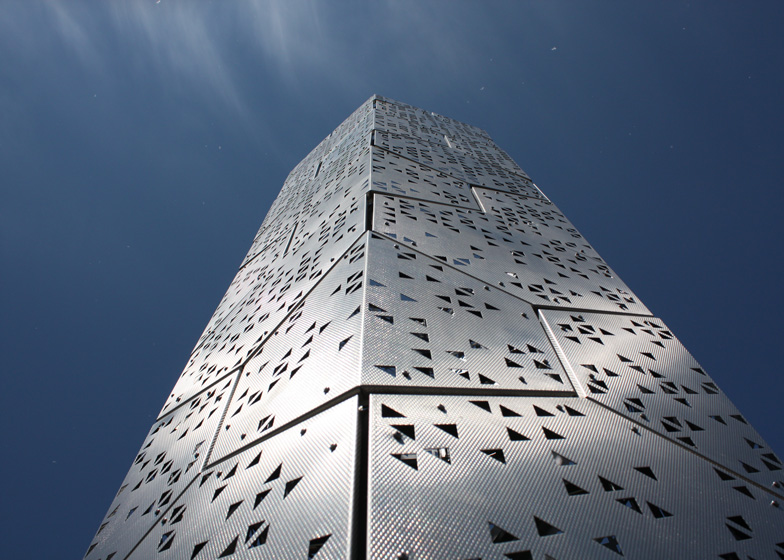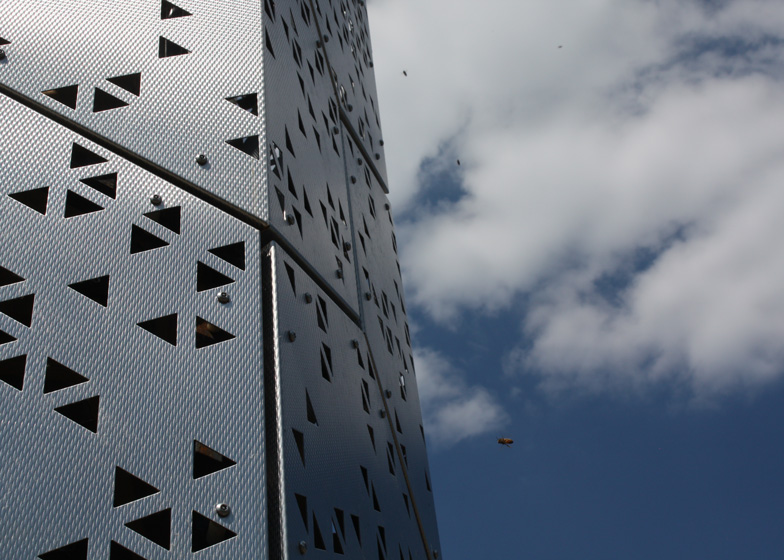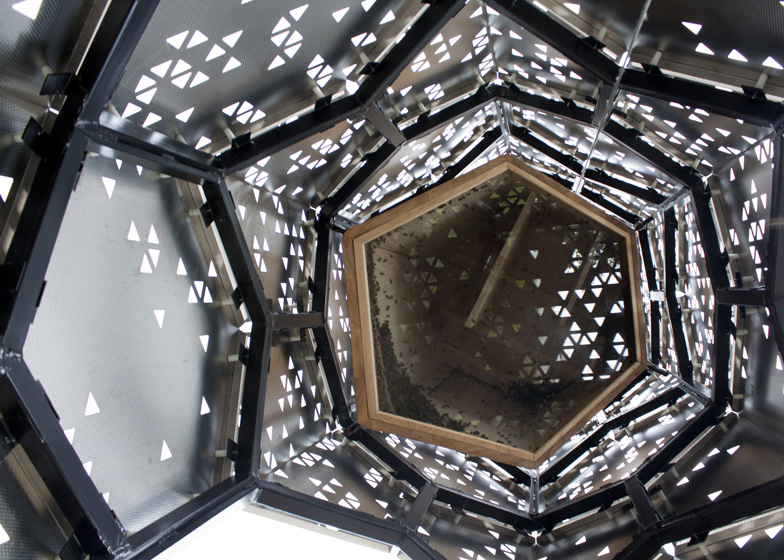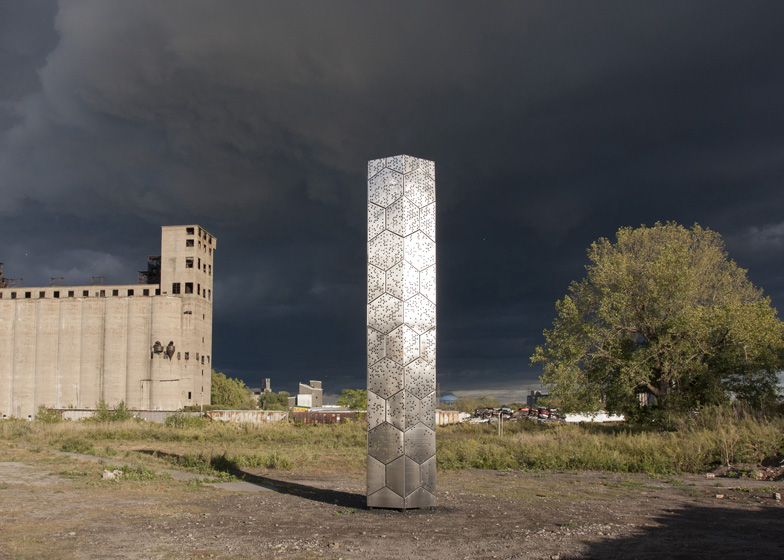High-rise living is no longer just for people. A team of architecture students from the University at Buffalo has recently constructed a skyscraper for a colony of bees (+ slideshow).
Erected amongst a desolate group of disused grain silos beside the Buffalo River, the seven-metre tower provides a new hive for honey bees that had formally formerly taken up residence in the boarded-up window of an old office block.
The tower is clad with a honeycomb of hexagonal steel panels. Triangular perforations speckle the surfaces, allowing light to filter gently inside.
The bees are housed in a hexagonal wooden box suspended near the top of the tower. The base of the box is glazed so visitors can enter the tower and look up into the hive.
The box is also attached to a system of pulleys so that beekeepers can bring it safely down to ground for maintenance tasks. University at Buffalo students Courtney Creenan, Kyle Mastalinski, Daniel Nead, Lisa Stern and Scott Selin named the project Elevator B, as a reference to this mechanism.
The tower represents the winning entry of the university's Hive City competition, which asked students to design a habitat for the bees. Other entries included a wooden cube and a geodesic dome.
Other stories on Dezeen relating to bees include conceptual proposals for artificial bees and a series of honeycomb vases constructed by bees. See more stories about insects on Dezeen.
Here's a statement from the design team:
Elevator B
Elevator B is an urban habitat for a colony of honeybees, which originally occupied a boarded window in an abandoned office building in Buffalo, NY. Although not created for a specific client organization per se, the project has generated a great deal of public curiosity because of the combination of the colony of honeybees, an interesting and until very recently, a restricted-access site, and a well-designed object. The site, Silo City, is a group of largely abandoned grain elevators and silos on the Buffalo River. Elevator B is intended as a symbol of the site's environmental and economic regeneration.
The 22' tall tower is a honeycombed steel structure designed and built utilizing standard steel angle and tube sections. It is sheathed in perforated stainless steel panels that were parametrically designed to protect the hive and it's visitors from the wind, and allow for both solar gain in the winter and shading in the summer. The bees are housed in a hexagonal cypress box with a laminated glass bottom through which the bees can be observed.
This "beecab" provides protection, warmth and separates entry access between bees and humans. Visitors are able to enter the tower, stand below the cypress beecab and look up to view the colony of bees behind glass, similar to an ant farm, as they build their hive. Beekeepers gain access to the hive by lowering it, allowing them to ensure the health and safety of the bees. This feature also caters to the school groups that visit the site, encouraging children to get a close up view.
Visitors to the site have ranged from school groups discussing the natural ecosystems of Western New York and the Great Lakes, to adult photography classes using Elevator B and the site as a subject. A nearby nature preserve has also led several field trips to the project and is in the process of developing a formal education program centered on the bees and on colony collapse disorder, which threatens the species. Interpretive signage about honeybees and the site is currently under development and will be part of the larger redevelopment plan for Silo City.
The questions asked by visitors range from the simple to the complex, but they would never have been asked in the first place if the visitor did not have the access to bees that is fostered by Elevator B. This is a clear demonstration that architecture can and does do more than serve aesthetic or structural purposes. In Elevator B's example, it sparks children to learn and adults to reconsider what they thought they knew. This includes the designers themselves, who have not only designed for the needs of their clients but have become inspired to become advocates for them as well.
Location: Silo City in Buffalo NY
Firm Name: Hive City
Team: Courtney Creenan, Kyle Mastalinski, Daniel Nead, Lisa Stern, Scott Selin
Project Sponsors: University at Buffalo School of Architecture and Planning, Rigidized Metals Corporation

