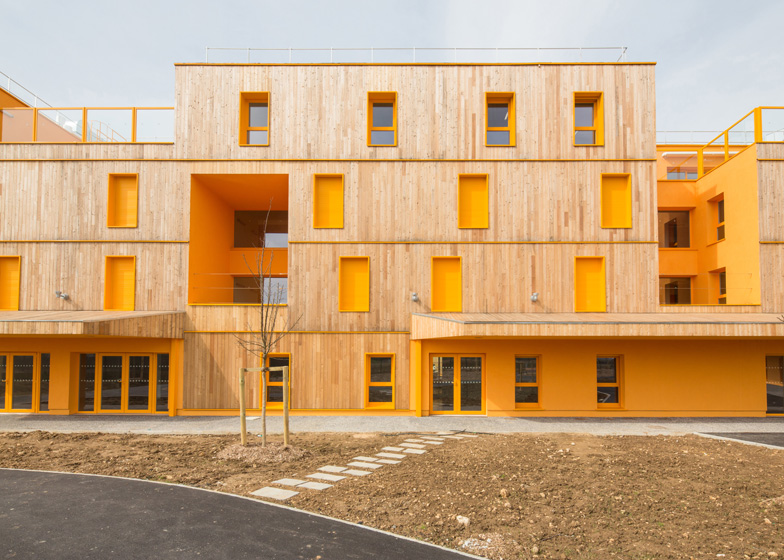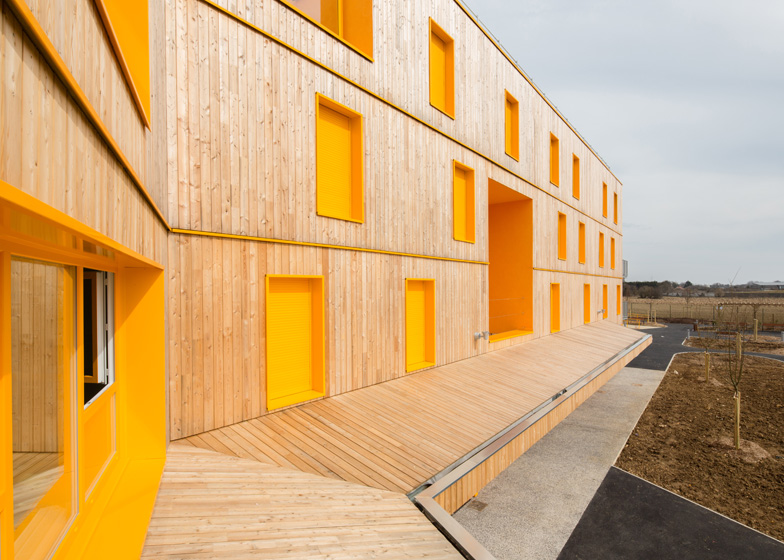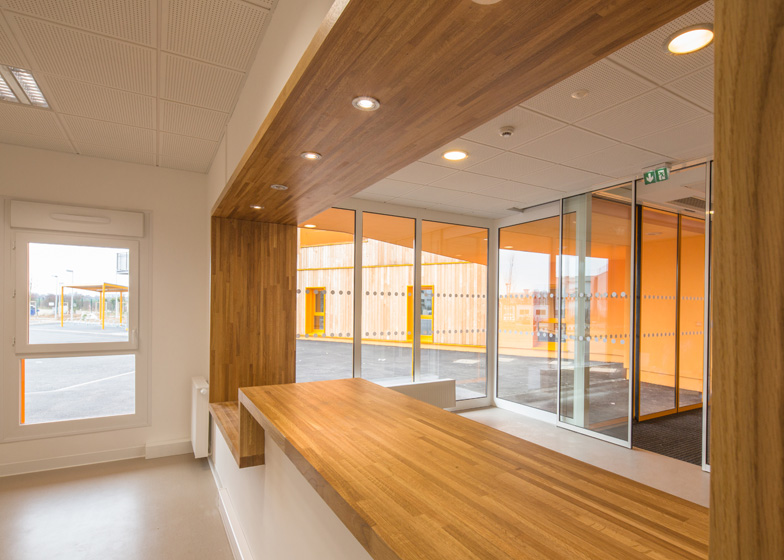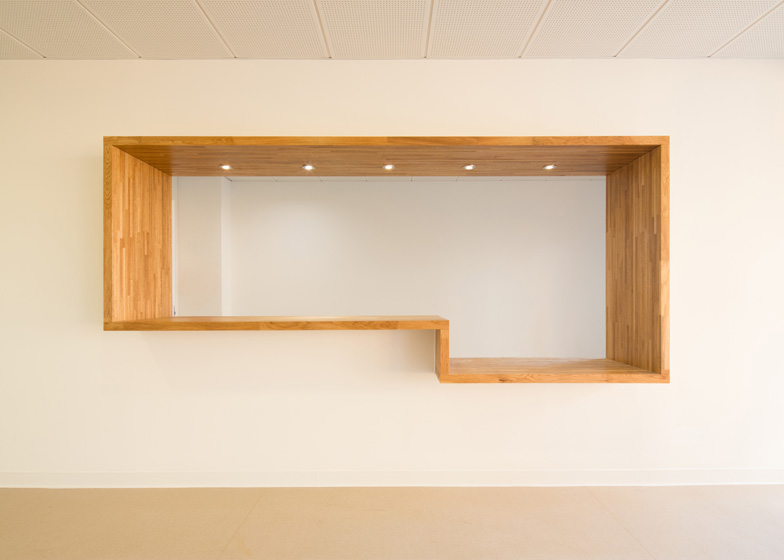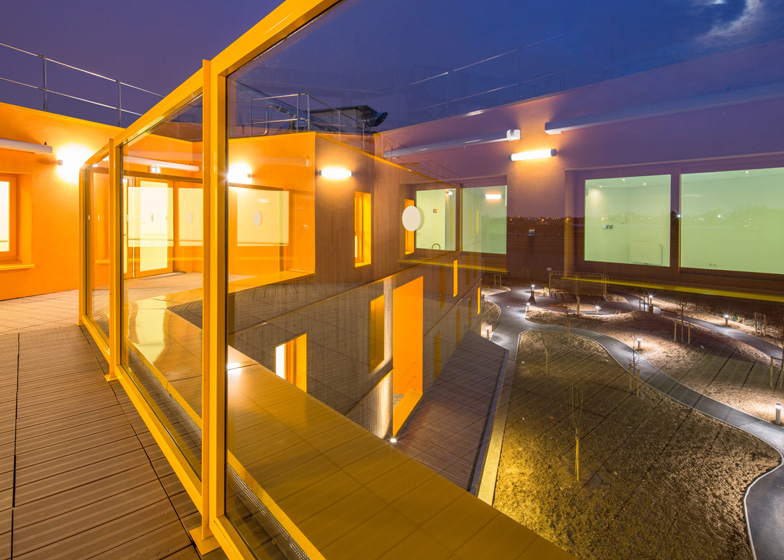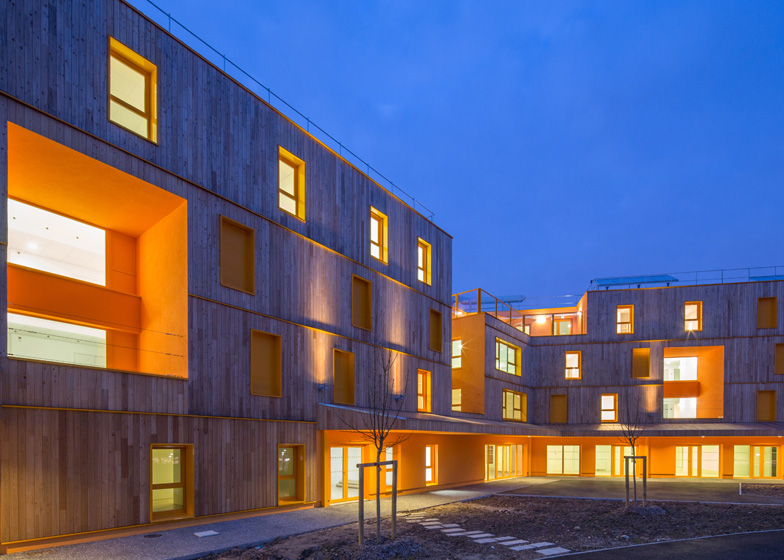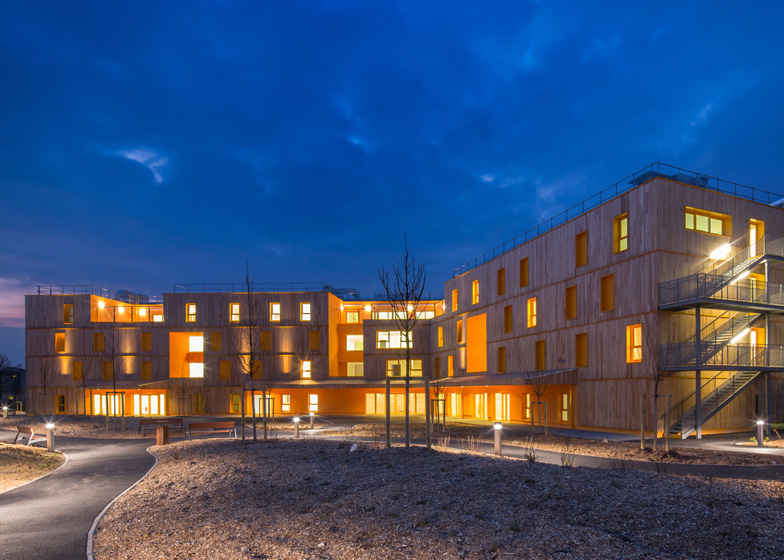Doors, windows and recesses are picked out in yellow ochre on the timber facade of this retirement home near Paris by French studio Vous Êtes Ici Architectes (+ slideshow).
The four-storey Morangis Retirement Home was designed by Vous Êtes Ici Architectes with a Y-shaped plan that divides the interiors into three wings.
Siberian larch is arranged in vertical strips over the exterior of the building and also forms canopies across the various entrances.
The primary entrance is located at the junction of two wings and leads into the centre of the building. Additional entry points are positioned along the northern facade for service access.
The ground floor of the building is taken up by communal rooms, health facilities and staff areas. Shared dining rooms, living rooms and other social areas are grouped together around the south-east elevation and open to a private residents' garden.
Bedrooms occupy the three upper floors of the building. The first and second floors accommodate typical residents and are divided into clusters of 13 bedrooms, each with their own dining and activity room. Meanwhile, the third floor is dedicated to patients suffering from Alzheimer's and other neurological diseases.
Central corridors provide clear routes between the different sections of each floor. Rather than relying on artificial lighting, they each feature windows to bring in as much daylight as possible.
The third floor also features two roof terraces with direct access to ground level via a pair of outdoor staircases.
We've previously featured a nursing home in Portugal on Dezeen, which was this year shortlisted for the Mies van der Rohe Award.
See more housing developments on Dezeen, or see more architecture in Paris.
Photography is by 11H45.
Read on for more details from Vous Êtes Ici Architectes:
Ehpad de Morangis - Vous Êtes Ici Architectes
How could we build a socially orientated retirement home and never neglect comfort and sensorial fulfillment?
A retirement home for all
Based on an off-plan concept led by AXENTIA as a social contractor and IMMODIEZE as a private developer, the Morangis Retirement Home was constructed with financial support from the Conseil Général de l'Essone, Regional support as well as the Regional Health Agency and the town of Morangis.
The operator and tenant of the new building is an Autonomous Public Establishment that offers stays as low as €60 per day. This low and democratic offer was attained without sacrificing the quality of service or the finish of the construction.
An orientated building
The building is constructed on 4 levels and is based on a Y-shaped plan. The building occupies the site as follows:
1) The main public entrance is located where the "Y' strands connect
2) The north façade is dedicated to service, deliveries and employee's entrance
3) The south façade is generously opened towards the residents private park
The plan is organized according to a few constraints: compact, rational and open towards the outside.
The living areas as well as the main activities areas (restaurant, salon) are developed around the private gardens. These areas benefit from the view and easy dedicated access to the gardens. The gardens include therapeutically themed spaces as well as more traditional paths around flower beds and a rose garden.
The rooms on floor one and two are dedicated to classical geriatric residents, the rooms are disposed into 6 units of 13 rooms each.
The third floor is dedicated to patients suffering from Alzheimer's disease or other similar neurological disorders. The floor includes vast dedicated spaces for specialized activities, rest and well-being.
All the floors are accessible from the central node intersecting all of the buildings functions and patient units.
Views and light for all
One of the base lines of this project is to offer, all through the construction and all its sleeping units, framed views. Each unit has a main gathering area for activities or meals as well as a smaller area placed in front of loggia or suspended gardens. All these small areas include large windows and quality framed views.
The corridors, usually blind and suffocating spaces, always include wider spaces with outside views, this allows our elders to move around at their pace towards lights and rest areas in the buildings circulations, they may easily meet and chat with fellow residents without having a difficult and stressing path to do so.
The third floor has two large terraces easily accessible to the residents. These terraces, widely orientated towards the park, are treated as a prolongation of the inner spaces.
On an individual's point of view, the building rooms were designed differently with windows offering distant views of the countryside and treated as hotel rooms more than hospital rooms. The windows all designed with a glass panel to the floor allowing bedded residents to have a view.
Materials and Volumes
A unique volume with different spaces: unity is not uniformity.
On the outer skin wrapping the building, openings are pierced following no specific symmetry; the sculpted facades offer various views and volumes behind the outer skin.
This envelope covering the building is made out of Siberian larch wood; these wooden boards are warm and comforting. The outer skin vibrates according to the sun and time of the day. The larch boards are top quality solid wood, they are butted together to prevent deformation and to remove defaults.
Wooden awnings extend the facades skin away from the building creating shelter from the sun and rain and protecting the ground floor's salons and restaurants.
Every time the outer skin is punched in to form a dent in the global volume this corresponds to a specific socializing space: inner rest areas widely opened towards the park or the third floors terraces. The "dents" allow the sun and the light to reach in deeply into the building for those whom have difficulties moving about. As soon as the outer skin is breached to create a volume a different material and color is used to outline these inner volumes. A warm orange to yellow coating has been applied on the outer walls exaggerating the warmth of the light. The ambiance is friendly and warm and the yellow resonates nicely with the natural warmth of wood. As a result the dynamic spaces we offer are worth the effort needed to reach by elderly people.
This bright and lively color, stimulating without being aggressive, is also the one used for the window and door frames of the facades found under the awnings and in the bedrooms. As one approaches the building and passes below the awnings towards the yellow coating, as he is welcomed, will feel and understand the building's harmony. One will easily understand how the building works and how it is connected to its natural and urban surroundings.
Developer: Immodieze and AXENTIA for the Conseil General du 91
Architects: Vous Êtes Ici Architectes
Location: Morangis southern Parisian suburb
Program: Retirement home with 91 rooms
Cost: 9.4 million euros
Calendar: First building permit 2010, final delivery 2013
Area: 5315 sqm, 46 parking spaces, total plot area 9950 sqm
Partners and collaborators: Dumez IDF (general contractor), FACEA (fluids engineering) LECARPENTIER (exteriors and landscaping) SPOOMS (kitchen engineering) CAP HORN (Acoustics engineering) LAPOINTE (roads and water engineering)

