Apartment No. 1 by AbCT
This apartment block in the Iranian town of Mahallat was constructed using the otherwise useless offcuts from local stonecutting businesses.
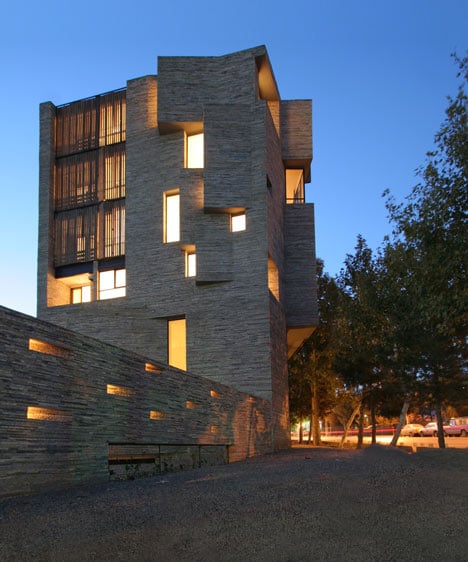
Stonecutting is the largest trade in the area but is a wasteful process that discards more than half of its produce, so architect Ramin Mehdizadeh of Architecture by Collective Terrain (AbCT) decided to recycle the material and use it as cladding for a building.
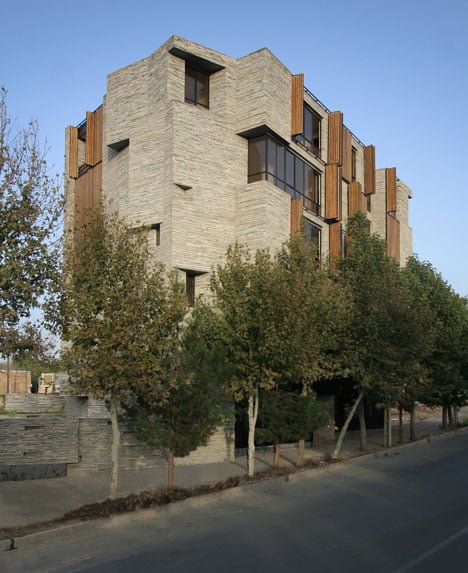
"There are some very nice characteristics of this waste, and one is that the thicknesses are all the same," says Mehdizadeh, explaining how easy it is to stack the pieces in rows to form a wall.
"The form is very familiar for the people, because the origin of this form is the quarries, and that's why even a contemporary piece of architecture could sit here easily," he says.
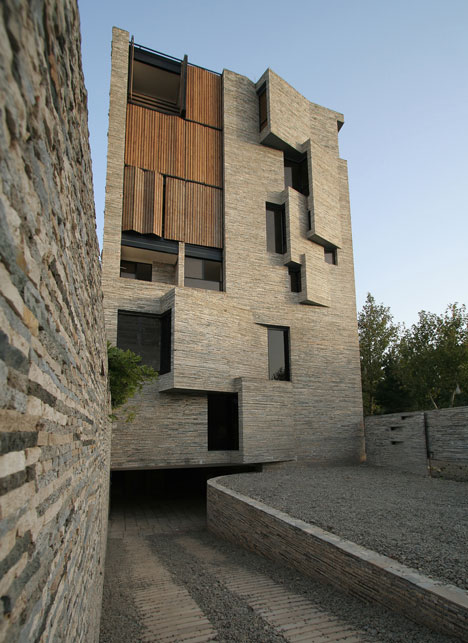
AbCT built up the stones around each elevation of Apartment No. 1, a five-storey block that contains eight apartments on its upper floors and two shops at ground level.
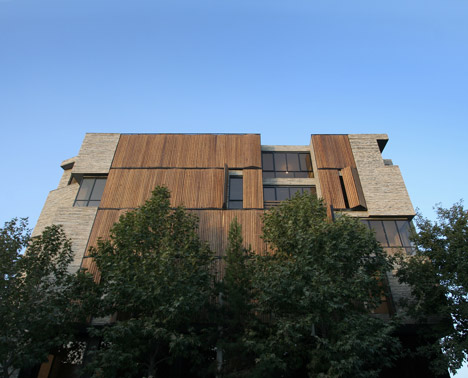
The variations in colour, size and texture give a natural pattern to the walls, which angle outwards at intervals to shield small windows from direct sunlight.
Larger windows are screened by timber shutters made from locally milled wood. Designed in response to the conservative lifestyle of the local community, the shutters help to regulate light and temperature in the apartments at the hottest times of the year.
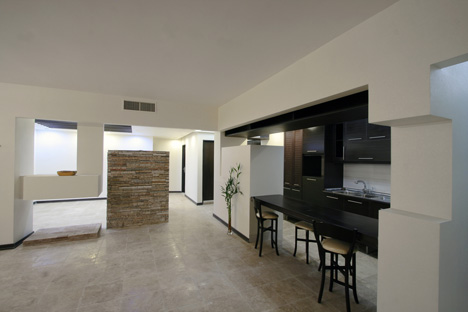
The building is one of 20 projects on the shortlist for the Aga Khan Award 2013, alongside an Islamic cemetery in Austria and the reconstruction of a refugee camp in Lebanon. Five or six finalists will be revealed later this year and will compete to win the $1 million prize. See more shortlisted projects for the Aga Khan Award.
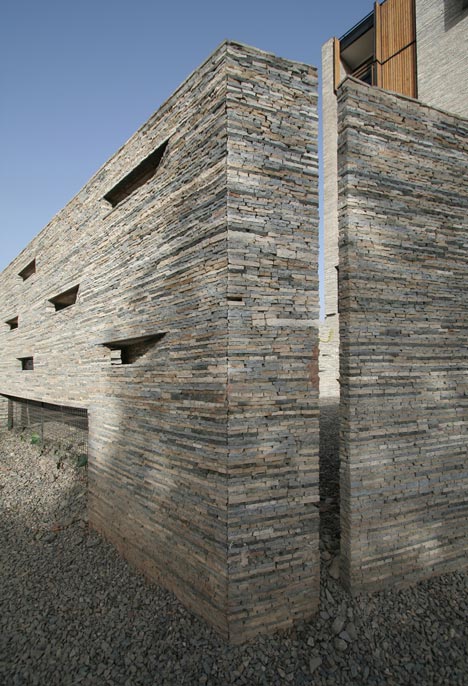
Photography is by Omid Khodapanahi.
Here's a short project description from the award organisers:
Apartment No. 1
The majority of Mahallat's economy is engaged in the business of cutting and treating stone, over half of which is discarded due to inefficiencies in stone-cutting technology.
This project turns the inefficiency to economic and environmental advantage by reusing leftover stones for both exterior and some interior walls, and has led to the increasing adoption of stone recycling by local builders.
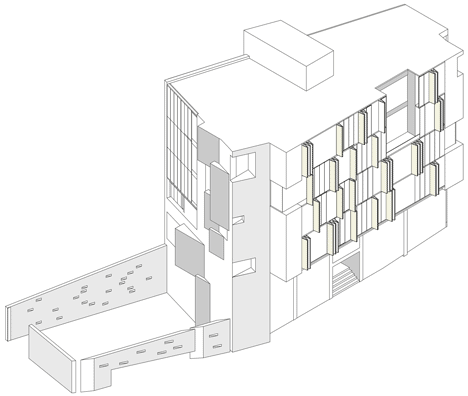
The five-storey structure comprises two ground-level retail spaces and eight three-bedroom apartments above. Its austere prismatic form is balanced by the warmth of the natural materials. Small windows are shielded by triangular stone protrusions, and larger ones have wooden shutters that allow residents to regulate light and temperature levels.
Location: Mahallat, Iran (Central Asia)
Architect: AbCT - Architecture by Collective Terrain, Tehran, Iran
Client: Ramin Mehdizadeh, Hossein Sohrabpoor, Mehdi Mehdizadeh
Completed: 2010
Design: 2007
Site size: Ground floor area: 260 m2 - Total site area: 420 m2