Viktor Leske International by Karhard Architektur + Design
Mirrors curve down from the ceiling on thick steel frames at this hair salon in Berlin by German studio Karhard Architektur + Design (+ slideshow).
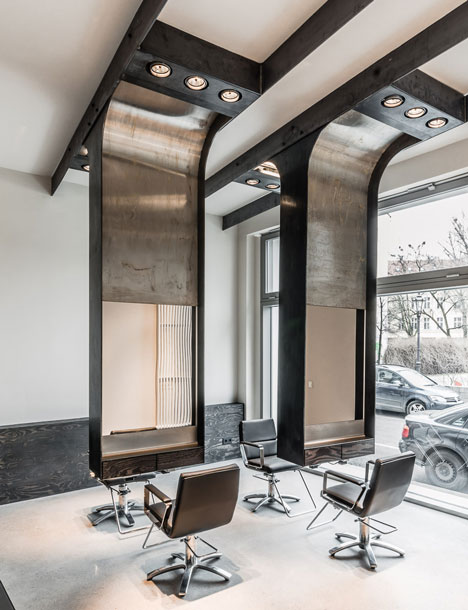
Constructed from a combination of black steel and oxidised stainless steel, the suspended mirrors create a pair of two-sided styling stations in the large front room of the Viktor Leske salon.
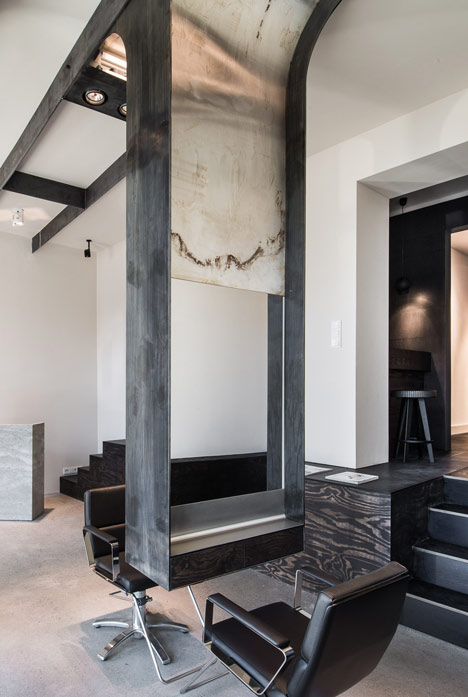
Karhard Architektur + Design used a materials palette of concrete and steel for the surrounding surfaces of the room. "The only briefing from Viktor Leske was to create something extraordinary," architects Thomas Karsten and Alexandra Erhard told Dezeen. "We tried to use less materials to create more atmosphere."
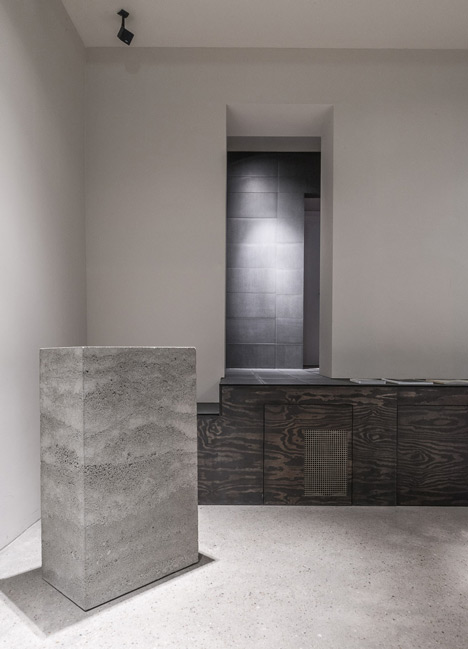
The floor is concrete, while wooden ledges line the walls to provide seating areas and a concrete lectern forms a reception desk.
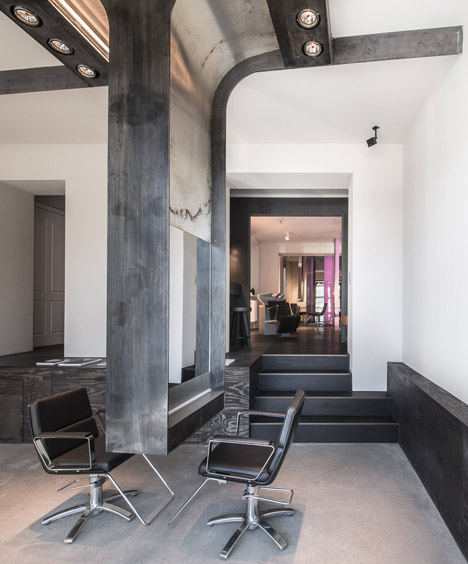
A few stairs lead up to a second room at the back of the salon, where a hair-washing area is surrounded by illuminated panels that change hue from blue and green to pink, purple and red.
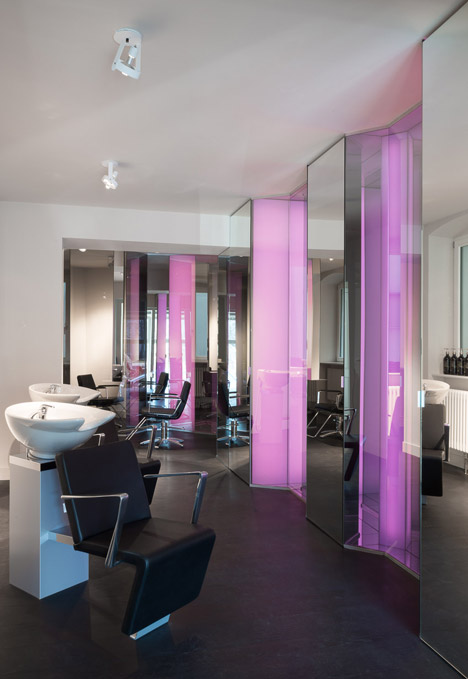
"The design concept deals with the different characters of the big front room and the narrow back room," said the architects. "We tried to find two different expressions in material and light."
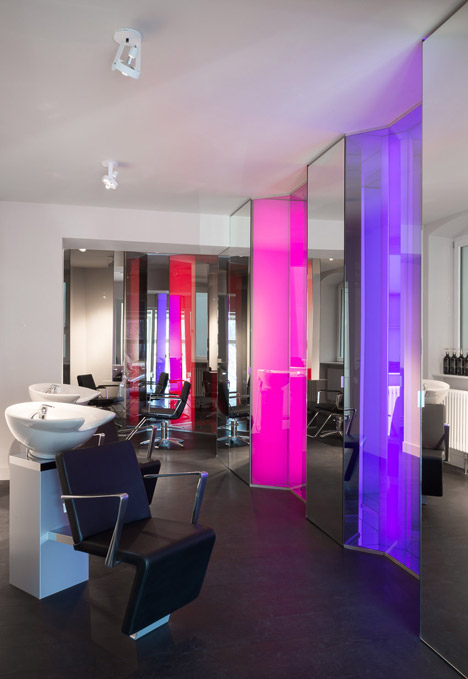
Other recently completed salons include one in Japan with a wooden lattice across one wall and one that looks like a cross between a warehouse and a dungeon. See more salons and spas on Dezeen.
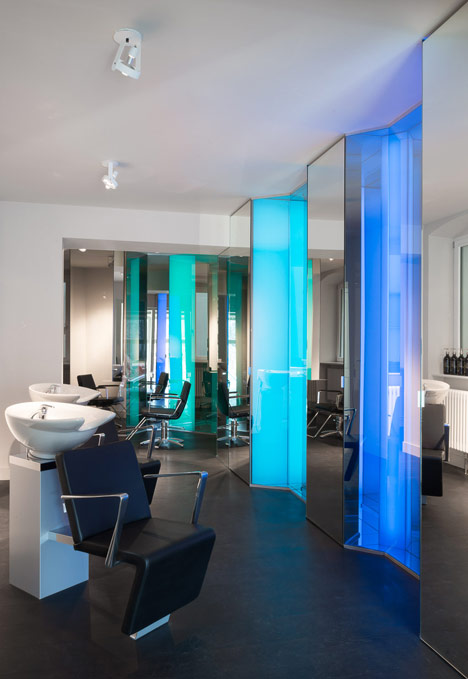
Photography is by Stefan Wolf Lucks.
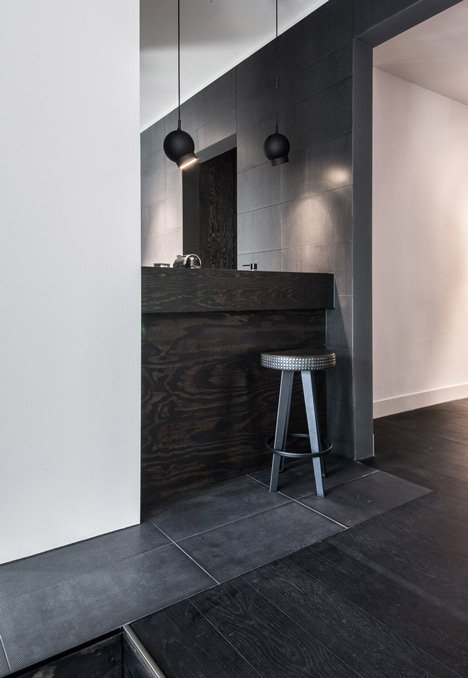
Here's a little more information from Karhard Architektur:
Viktor Leske International
In the middle of "Mitte" Karhard has created a second salon for hairdresser Viktor Leske.
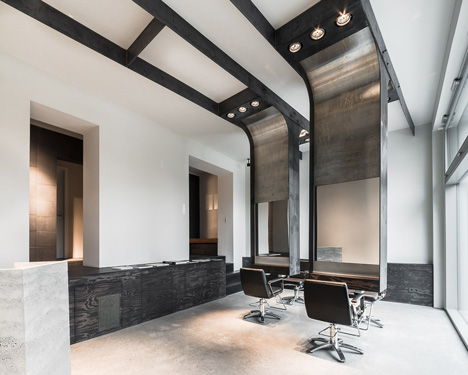
A striking element are the mirrors made from black steel and oxidized and polished stainless steel which are suspended from the ceiling. In combination with dark wood and concrete they provide a minimalist yet warm atmosphere.
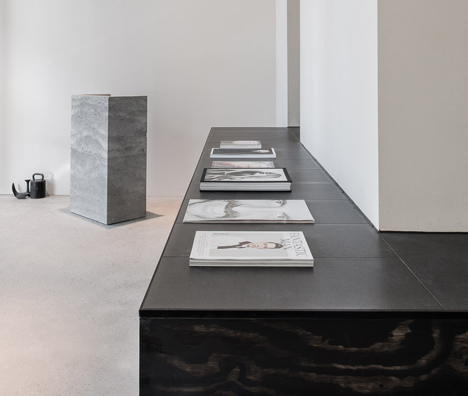
The constriction of the space in back is dissolved by an elaborate light installation within a folded mirror wall. The wall, made from glass, one way mirrors and mirrors, can be rhythmically lit by programmable LEDs. Clients can hang out at the black bar, which comprises the waiting area.
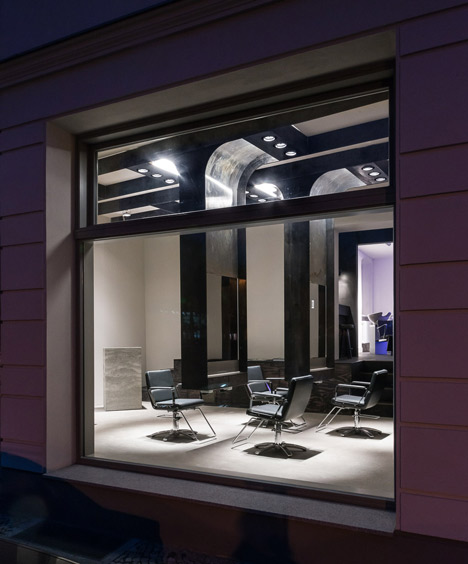
Project name: Viktor Leske International
Completion: 02/2013
Construction area: 65 sqm
Owner: Viktor Leske
Architects: karhard architektur + design