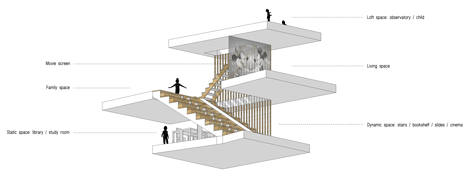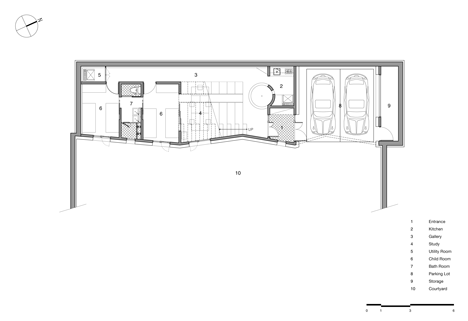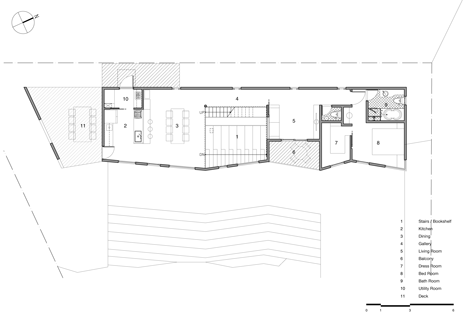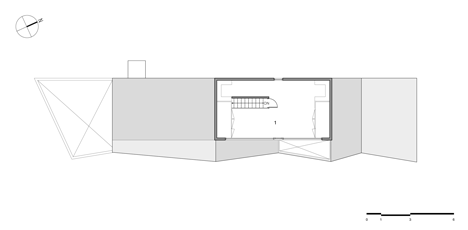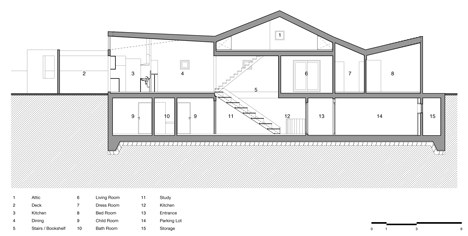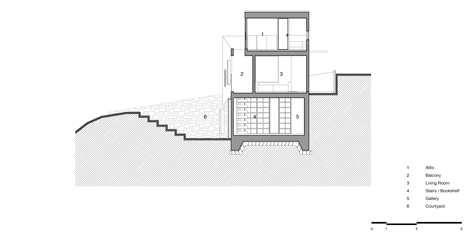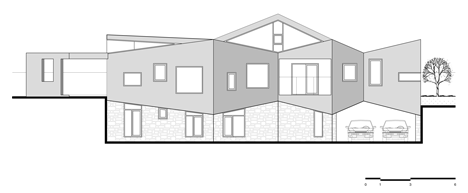Panorama House by Moon Hoon
The latest building to feature an indoor slide is this South Korean house by Seoul studio Moon Hoon, where a wooden slide is slotted into a combined staircase and bookshelf (+ slideshow).
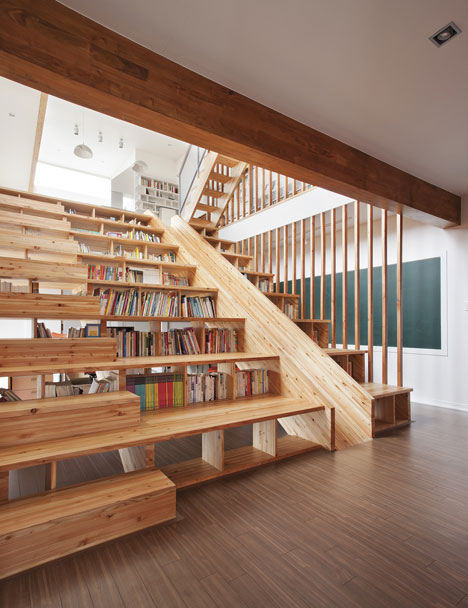
Named Panorama House, the three-storey residence is home to a family of six in North Chungcheong Province. The clients had asked Moon Hoon to include various spaces where their four children could play, so the architects designed a house where different floors belong to different residents.
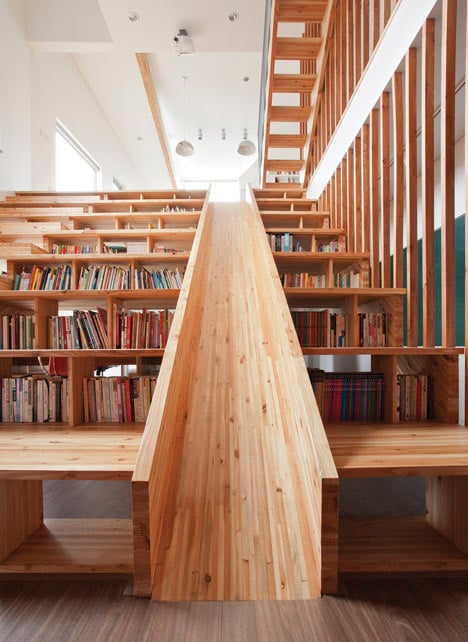
The ground floor is dedicated to the children and includes the wooden staircase and slide. Open treads create bleacher-style seating areas for a home cinema, but they also double-up as bookshelves for a small study area tucked underneath.
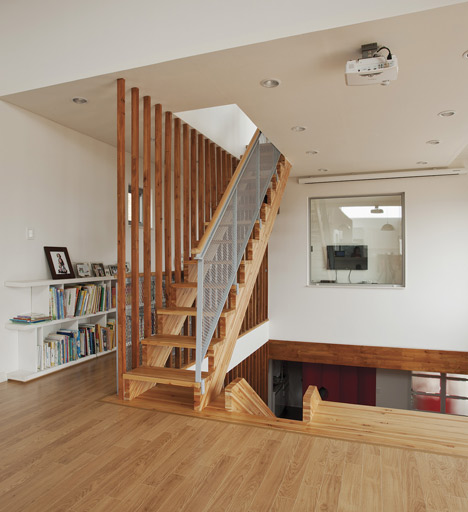
"The key was coming up with a multi-functional space," say the architects. "The multi-use stair and slide space brings much active energy to the house. Not only children, but also grown-ups love the slide staircase."
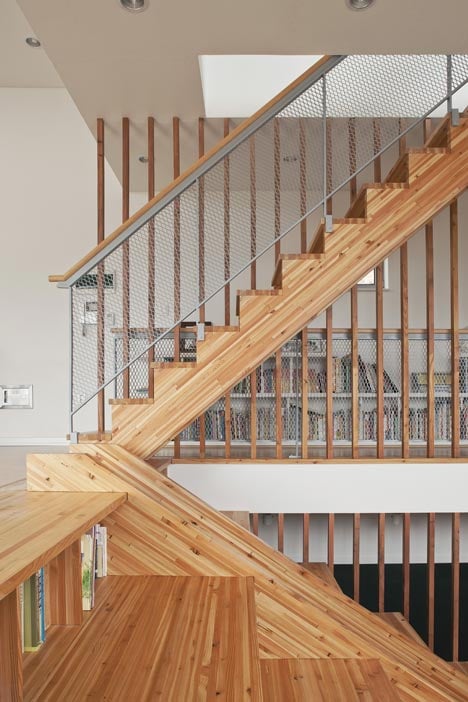
Two twin bedrooms are located behind the study, plus the youngest children can also use the large second-floor attic as a playroom.
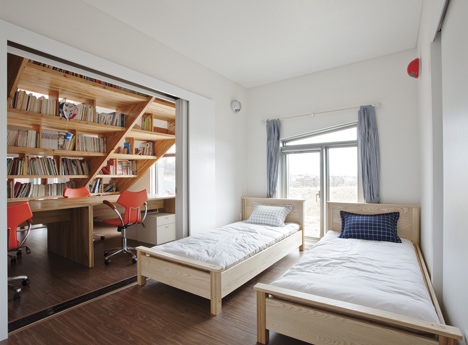
Family rooms are all located on the middle floor and lead out to two separate terraces. Underfloor heating was added to each of the spaces to encourage residents to sit on the floor, rather than on furniture.
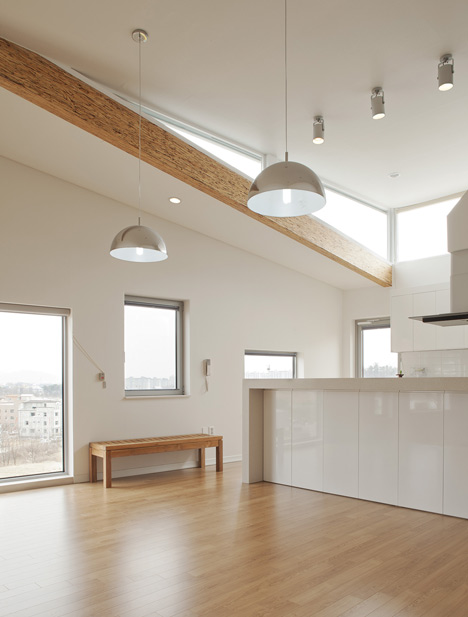
A bedroom suite is separated at one end of this floor and features an en suite bathroom and dressing room.
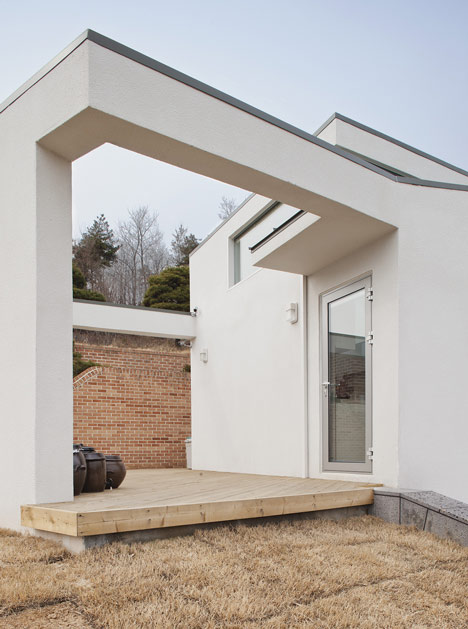
The facade of Panorama House is divided into a basalt-clad base and a white-rendered upper. To accentuate the subtle zigzag of the plan, the architects added angled sections to create the illusion of three cubes in perpective.
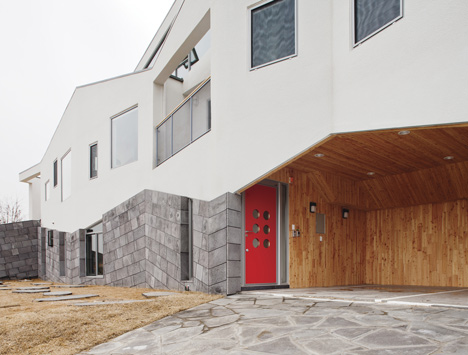
Indoor slides have featured in a few residences in recent years. Architect David Hotson added a tubular steel slide to a penthouse apartment in New York, while slides have also featured in a house in Indonesia and a house in Japan. See more slides on Dezeen.
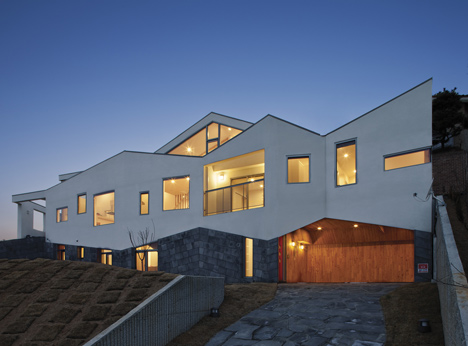
Photography is by Huh Juneul, apart from where otherwise indicated.
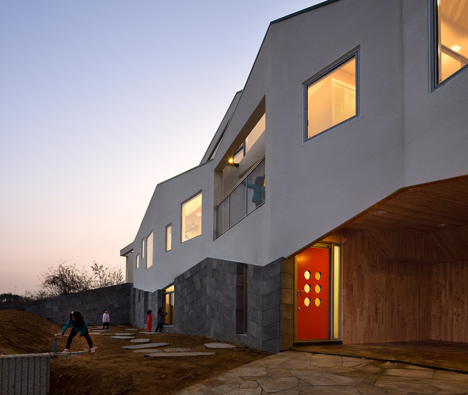
Here's a project description from Moon Hoon:
Panorama House
The Client
They have four kids, and that is a big family by contempory standards. They are both teachers in their late thirties. The first and the most important thing they wanted in their new home was a place where their kids could play, read and study. They wanted lower floors for the kids and upper for themselves. They already tried it out with another architect, but it did not satisfy them, that's when they said that they found about me, who appeared to be more playful and more creative.
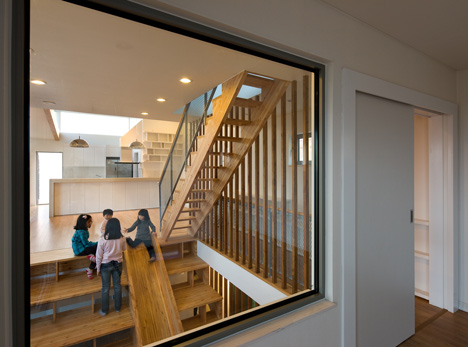
The Site
Irregular and sloped site boasted a great view. It is situated in a nice newly built surburb. The view reminded me of a scene from a movie, LA surburbs at night. Instantly, a name for the house came up - Panorama House - which they nodded with some ambience.
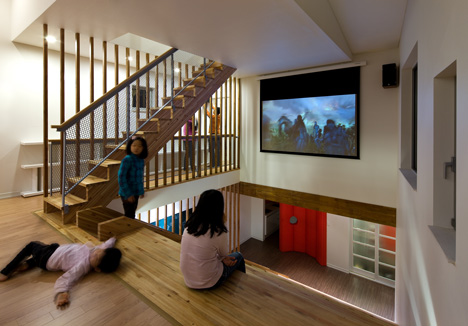
The Design
The basic request of upper and lower spatial organization and the shape of the site prompted a long and thin house with a fluctuating facade, which would allow for a more differentiated view. The key was coming up with a multi-functional space which is a large staircase, bookshelves, casual reading space, home cinema, slide and many more.
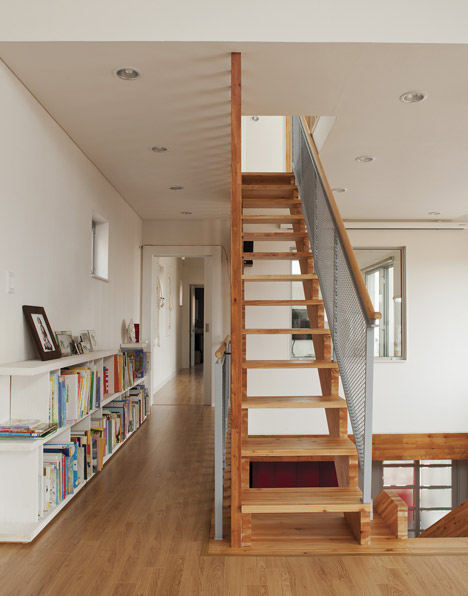
The client was very pleased with the design, and the initial design was accepted and finalised almost instantly, only with minor adjustments. The kitchen and dining space is another important space where family gathers to bond. The TV was pushed away to a smaller living room. The attic has the best view is possible and it is used as a play room for younger kids.
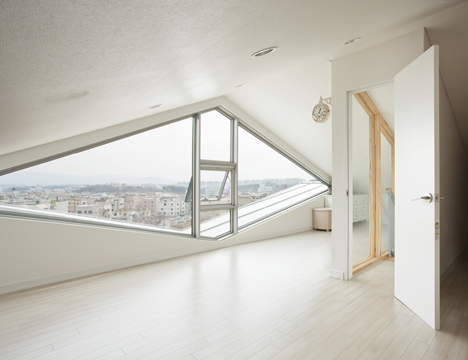
The multi-use stair and slide space brings much active energy to the house. Not only children, but also grown-ups love the slide staircase. It is an action-filled, playful house for all ages.
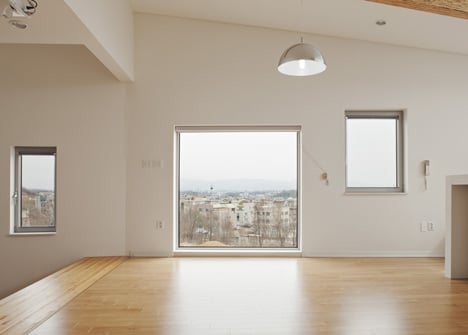
The fluctuating facade is accentuated by mirrored bottom and top angles. It can bring about some illusion when looked at with some concentration. The various sized windows provide different outlooks. Korean houses are floor heated, which is quite unique and brings users to the floors more than to furniture such as sofa and chairs. So many windows are placed quite low, considering the long living habit. There is no high-legged dining table for the family, only a portable foldable short-legged table. The space kept empty until any specific function arises.
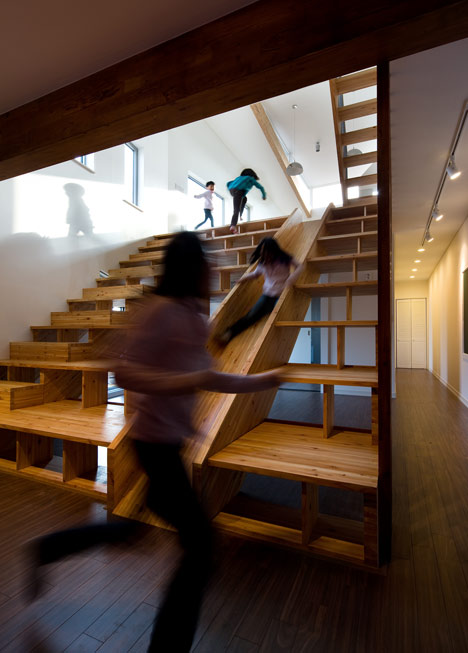
Architect: Moon Hoon
Design Team: Lee Ju Hee, Kim Dong Won, Park Sang Eun
Client: Moon Sung Gwang
Total Site Area: 570.50 sqm
Total Floor Area: 209.14 sqm
Construction: reinforced concrete and wood frame
